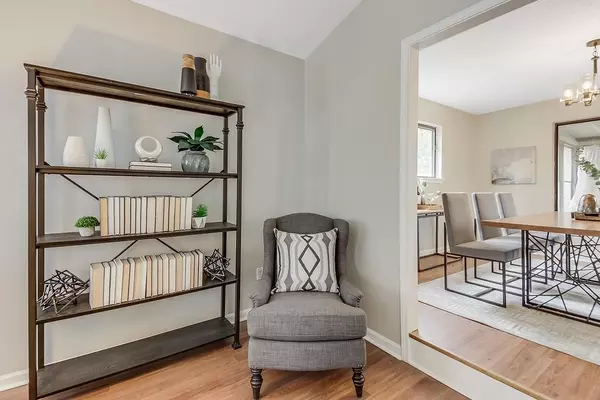$376,000
$350,000
7.4%For more information regarding the value of a property, please contact us for a free consultation.
3 Beds
2 Baths
2,512 SqFt
SOLD DATE : 04/06/2022
Key Details
Sold Price $376,000
Property Type Single Family Home
Sub Type Single Family Residence
Listing Status Sold
Purchase Type For Sale
Square Footage 2,512 sqft
Price per Sqft $149
Subdivision Shannon Green North
MLS Listing ID 7016089
Sold Date 04/06/22
Style Contemporary/Modern
Bedrooms 3
Full Baths 2
Construction Status Resale
HOA Y/N No
Year Built 1986
Annual Tax Amount $3,048
Tax Year 2021
Lot Size 0.451 Acres
Acres 0.4509
Property Description
Welcome Home to this well maintained cedar contemporary home on a gorgeous wooded lot! Greet your guests into the welcoming 12' plus foyer leading to a large family room with vaulted ceilings, stone fireplace, plantation shutters and vinyl plank floors which flow beautifully to the formal dining room that can easily host 8. You will fall in love with the beautiful light and bright kitchen featuring breakfast nook with skylights and floor to ceiling windows. Galley style kitchen with plenty of cabinet space and new SS appliances. This three bedroom two bathroom home has fresh paint and new carpet throughout! Head upstairs to the oversized owner's suite w/vaulted ceilings and newly renovated spa-like bathroom with dual vanity w/great storage, designer figures and walk-in closet. Enjoy your morning coffee on the private balcony just off the owner's suite. This home has a ton of living space perfect for your family’s needs. Large basement ready for your special touch is perfect for extra flex space, workshop & ample storage and two car garage. Do not miss the the screened porch & deck that overlooks the private backyard perfect spot to host friends for summer BBQ's. Great location near Silver Comet Trail, Covered Bridge District, Mable House Amphitheater, Shopping, and Restaurants.
Location
State GA
County Cobb
Lake Name None
Rooms
Bedroom Description Other
Other Rooms None
Basement Driveway Access, Exterior Entry, Interior Entry, Unfinished
Dining Room Separate Dining Room
Interior
Interior Features Double Vanity, Entrance Foyer 2 Story, Vaulted Ceiling(s), Walk-In Closet(s)
Heating Central
Cooling Ceiling Fan(s), Central Air
Flooring Carpet
Fireplaces Number 1
Fireplaces Type Family Room, Gas Log
Window Features Plantation Shutters
Appliance Dishwasher
Laundry Laundry Room
Exterior
Exterior Feature Private Yard
Garage Attached, Garage, Garage Door Opener, Garage Faces Side
Garage Spaces 2.0
Fence None
Pool None
Community Features Near Schools, Near Shopping, Near Trails/Greenway, Sidewalks
Utilities Available Cable Available, Electricity Available
Waterfront Description None
View Other
Roof Type Composition
Street Surface Paved
Accessibility None
Handicap Access None
Porch Deck
Total Parking Spaces 2
Building
Lot Description Back Yard
Story Multi/Split
Foundation See Remarks
Sewer Public Sewer
Water Public
Architectural Style Contemporary/Modern
Level or Stories Multi/Split
Structure Type Cedar
New Construction No
Construction Status Resale
Schools
Elementary Schools Mableton
Middle Schools Floyd
High Schools South Cobb
Others
Senior Community no
Restrictions false
Tax ID 17026000240
Special Listing Condition None
Read Less Info
Want to know what your home might be worth? Contact us for a FREE valuation!

Our team is ready to help you sell your home for the highest possible price ASAP

Bought with Keller Williams Realty Atlanta Partners
GET MORE INFORMATION

Broker | License ID: 303073
youragentkesha@legacysouthreg.com
240 Corporate Center Dr, Ste F, Stockbridge, GA, 30281, United States






