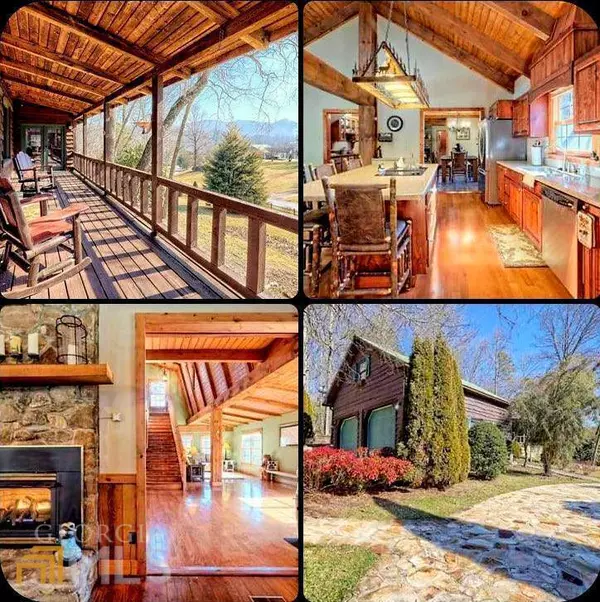Bought with Chip C. Durpo • Durpo Realty Associates
$569,250
$700,000
18.7%For more information regarding the value of a property, please contact us for a free consultation.
4 Beds
2.5 Baths
4,375 SqFt
SOLD DATE : 04/07/2022
Key Details
Sold Price $569,250
Property Type Single Family Home
Sub Type Single Family Residence
Listing Status Sold
Purchase Type For Sale
Square Footage 4,375 sqft
Price per Sqft $130
Subdivision Eagle Chase
MLS Listing ID 10019806
Sold Date 04/07/22
Style Craftsman
Bedrooms 4
Full Baths 2
Half Baths 1
Construction Status Resale
HOA Fees $660
HOA Y/N Yes
Year Built 1978
Annual Tax Amount $2,360
Tax Year 2020
Lot Size 0.670 Acres
Property Description
Quintessential custom mountain home in north Rabun County. Enjoy year-round mountain vistas from the relaxing front porch. This craftsman home has three fireplaces, an outdoor grilling and entertainment pavilion, storage building, double garage, master on main, butler pantry with dishwasher and circle driveway in back. There is room for everyone in the custom kitchen. Upstairs there is a reading room/den, three bedrooms, laundry and full bathroom with walk-in shower. Bonus room off the double garage, and unfinished storage room above. Tasteful and welcoming landscaping with local flora. Recent upgrades to fixtures, paint, flooring and bathroom. This is a large, yet comfortable and cozy custom home in the mountains, just minutes from Clayton, Dillard and western North Carolina.
Location
State GA
County Rabun
Rooms
Basement Crawl Space
Main Level Bedrooms 1
Interior
Interior Features Bookcases, High Ceilings, Double Vanity, Beamed Ceilings, Rear Stairs, Separate Shower, Tile Bath, Walk-In Closet(s), Wet Bar, Whirlpool Bath, Master On Main Level
Heating Electric, Central, Forced Air, Heat Pump
Cooling Electric, Ceiling Fan(s), Central Air, Heat Pump
Flooring Hardwood, Tile, Stone
Fireplaces Number 3
Fireplaces Type Gas Log
Exterior
Garage Attached, Garage Door Opener, Garage, Kitchen Level, Side/Rear Entrance
Garage Spaces 8.0
Community Features None
Utilities Available Electricity Available, High Speed Internet, Water Available
View Mountain(s)
Roof Type Metal
Building
Story Two
Sewer Septic Tank
Level or Stories Two
Construction Status Resale
Schools
Elementary Schools Rabun County Primary/Elementar
Middle Schools Rabun County
High Schools Rabun County
Others
Financing Conventional
Read Less Info
Want to know what your home might be worth? Contact us for a FREE valuation!

Our team is ready to help you sell your home for the highest possible price ASAP

© 2024 Georgia Multiple Listing Service. All Rights Reserved.
GET MORE INFORMATION

Broker | License ID: 303073
youragentkesha@legacysouthreg.com
240 Corporate Center Dr, Ste F, Stockbridge, GA, 30281, United States






