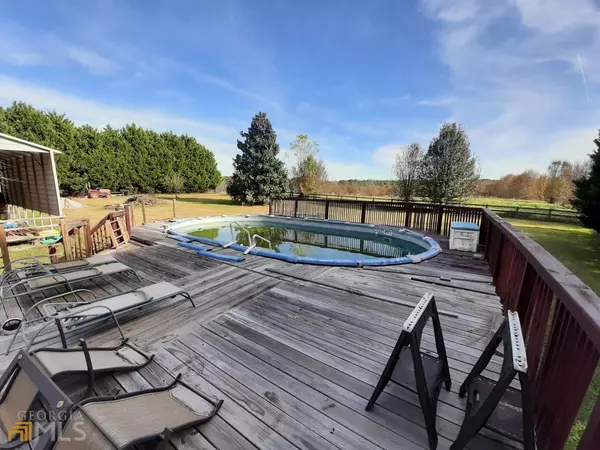Bought with Christian Torres • C.A.M. & Associates
$310,000
$350,000
11.4%For more information regarding the value of a property, please contact us for a free consultation.
4 Beds
2.5 Baths
2,295 SqFt
SOLD DATE : 01/28/2022
Key Details
Sold Price $310,000
Property Type Single Family Home
Sub Type Single Family Residence
Listing Status Sold
Purchase Type For Sale
Square Footage 2,295 sqft
Price per Sqft $135
Subdivision None
MLS Listing ID 10004347
Sold Date 01/28/22
Style Cape Cod
Bedrooms 4
Full Baths 2
Half Baths 1
Construction Status Resale
HOA Y/N No
Year Built 1999
Annual Tax Amount $3,174
Tax Year 2020
Lot Size 5.500 Acres
Property Description
Escape to your own private retreat on 5+ acres with barn! Greet your friends and sit a while on the welcoming rocking chair front porch of this southern charm beauty. Convenient to shopping and dining- so you'll be close to everything but feel far from it all. Entertainer's delight in white island kitchen open to the inviting family room graced by a beautiful fireplace. Two main level guest bedrooms and formal living room offer you tons of flex space options for an office, media room or even a playroom. Escape upstairs to an oversized master retreat with sitting room to envy. The large master bath features dual vanities, separate shower, soaking tub. An ample sized secondary bedroom, large bonus room and half bath complete the upper level. As you step out of the back door you are immediately in your own private oasis! End your day relaxing by the pool or enjoying games in the lush, fenced-in backyard- perfect for kids, pets and family gatherings. Don't miss this opportunity!
Location
State GA
County Spalding
Rooms
Basement Concrete, None
Main Level Bedrooms 2
Interior
Interior Features Double Vanity, Separate Shower, Walk-In Closet(s)
Heating Natural Gas, Baseboard, Heat Pump, Hot Water
Cooling Ceiling Fan(s), Central Air, Heat Pump, Window Unit(s)
Flooring Hardwood, Tile, Carpet
Fireplaces Number 1
Fireplaces Type Family Room, Gas Starter, Gas Log
Exterior
Exterior Feature Gas Grill
Garage Garage, Kitchen Level, Side/Rear Entrance
Fence Back Yard
Pool Above Ground
Community Features None
Utilities Available Underground Utilities, Electricity Available, Water Available
Roof Type Composition
Building
Story Two
Sewer Septic Tank
Level or Stories Two
Structure Type Gas Grill
Construction Status Resale
Schools
Elementary Schools Beaverbrook
Middle Schools Cowan Road
High Schools Griffin
Others
Financing Other
Read Less Info
Want to know what your home might be worth? Contact us for a FREE valuation!

Our team is ready to help you sell your home for the highest possible price ASAP

© 2024 Georgia Multiple Listing Service. All Rights Reserved.
GET MORE INFORMATION

Broker | License ID: 303073
youragentkesha@legacysouthreg.com
240 Corporate Center Dr, Ste F, Stockbridge, GA, 30281, United States






