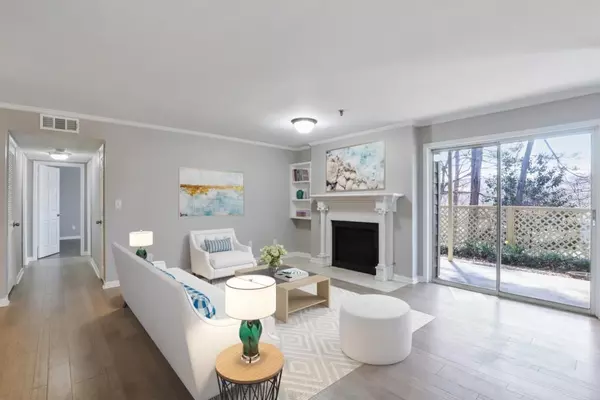$249,000
$249,000
For more information regarding the value of a property, please contact us for a free consultation.
2 Beds
1 Bath
1,127 SqFt
SOLD DATE : 04/05/2022
Key Details
Sold Price $249,000
Property Type Condo
Sub Type Condominium
Listing Status Sold
Purchase Type For Sale
Square Footage 1,127 sqft
Price per Sqft $220
Subdivision Overlook At Riverview
MLS Listing ID 7013782
Sold Date 04/05/22
Style Mid-Rise (up to 5 stories), Traditional
Bedrooms 2
Full Baths 1
Construction Status Updated/Remodeled
HOA Fees $373
HOA Y/N No
Year Built 1984
Annual Tax Amount $1,490
Tax Year 2021
Lot Size 5,270 Sqft
Acres 0.121
Property Description
Welcome home to your move-in-perfect, pool-view condo just steps from the Cochran Shoals Chattahoochee River National Recreation Area with miles of walking/biking trails. Upon entry you will be greeted by tons of natural light from your living room, but stop first to check out your updated eat-in kitchen featuring granite countertops, tile flooring and backsplash, stainless appliances & spacious pantry. As you prepare dinner, chat with family or guests in your dining room through the oversized serving hatch. Cozy up by your living room gas fireplace that overlooks your private patio, perfect for sipping coffee or wine. Just off your living room is your additional flex space perfect for an office, playroom, or reading nook. As you walk down the hall towards your bedrooms, don't miss your separate laundry/utility room & linen closet. Your bathroom boasts dual granite vanities, tiled shower/tub combo, & updated stainless fixtures. Both bedrooms overlook wooded greenspace, plus the master features an oversized walk-in closet with built-in shelving system. Except for the tiled kitchen and bathroom, you'll love your waterproofed engineered hardwood flooring, complimented perfectly by fresh, neutral paint throughout. Catch some rays or take a dip in your pool, just 10 steps from your front door. Permitted parking ensures you'll always have two spots, with additional guest parking close by. Easy access to Roswell Road, 285, 75 & 400, this ideal location allows you to quickly get anywhere you want to go.
Location
State GA
County Cobb
Lake Name None
Rooms
Bedroom Description Master on Main, Roommate Floor Plan
Other Rooms Other
Basement None
Main Level Bedrooms 2
Dining Room None
Interior
Interior Features High Speed Internet, Walk-In Closet(s)
Heating Central, Natural Gas
Cooling Ceiling Fan(s), Central Air
Flooring Ceramic Tile, Hardwood, Laminate
Fireplaces Number 1
Fireplaces Type Gas Log, Living Room
Window Features Double Pane Windows
Appliance Dishwasher, Disposal, Dryer, Gas Oven, Gas Range, Gas Water Heater, Microwave, Refrigerator, Self Cleaning Oven, Washer
Laundry In Hall, Laundry Room, Main Level
Exterior
Exterior Feature Other
Parking Features Assigned, Parking Lot
Fence None
Pool None
Community Features Homeowners Assoc, Near Trails/Greenway, Pool, Tennis Court(s)
Utilities Available Cable Available, Electricity Available, Natural Gas Available, Phone Available, Underground Utilities, Water Available
Waterfront Description None
View Trees/Woods
Roof Type Composition, Shingle
Street Surface Asphalt
Accessibility None
Handicap Access None
Porch Covered, Patio
Total Parking Spaces 2
Building
Lot Description Landscaped, Wooded
Story One
Foundation Slab
Sewer Public Sewer
Water Public
Architectural Style Mid-Rise (up to 5 stories), Traditional
Level or Stories One
Structure Type HardiPlank Type
New Construction No
Construction Status Updated/Remodeled
Schools
Elementary Schools Sope Creek
Middle Schools Dickerson
High Schools Walton
Others
HOA Fee Include Maintenance Structure, Maintenance Grounds, Sewer, Swim/Tennis, Termite, Trash, Water
Senior Community no
Restrictions true
Tax ID 17108201450
Ownership Condominium
Acceptable Financing Cash, Conventional
Listing Terms Cash, Conventional
Financing no
Special Listing Condition None
Read Less Info
Want to know what your home might be worth? Contact us for a FREE valuation!

Our team is ready to help you sell your home for the highest possible price ASAP

Bought with Maximum One Greater Atlanta Realtors
GET MORE INFORMATION
Broker | License ID: 303073
youragentkesha@legacysouthreg.com
240 Corporate Center Dr, Ste F, Stockbridge, GA, 30281, United States






