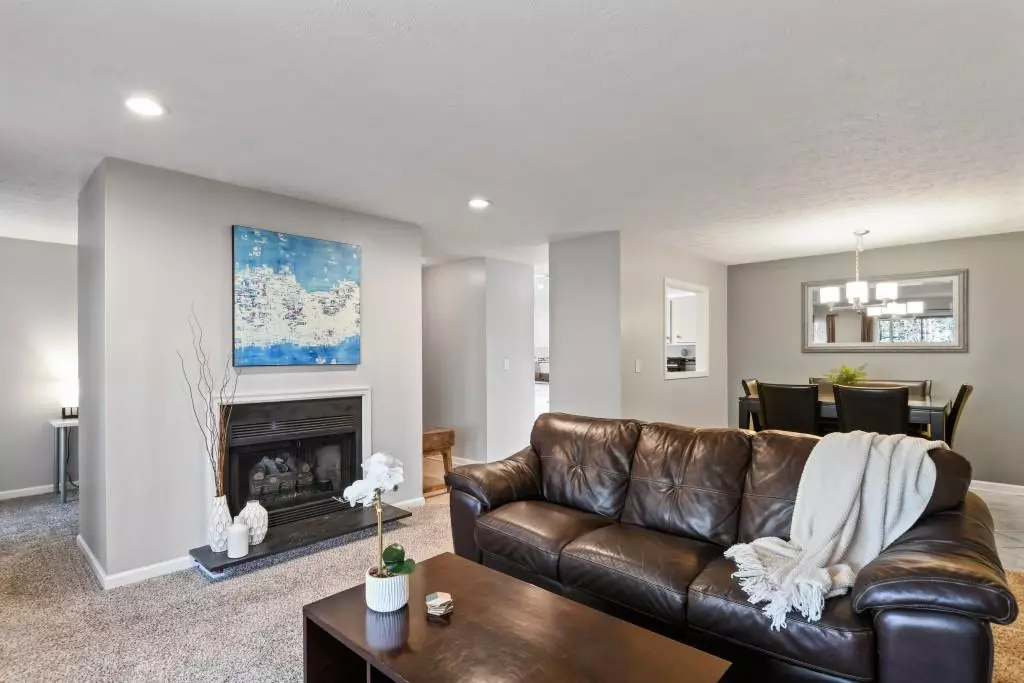$191,000
$169,000
13.0%For more information regarding the value of a property, please contact us for a free consultation.
1 Bed
1 Bath
929 SqFt
SOLD DATE : 04/08/2022
Key Details
Sold Price $191,000
Property Type Condo
Sub Type Condominium
Listing Status Sold
Purchase Type For Sale
Square Footage 929 sqft
Price per Sqft $205
Subdivision Woodcliff
MLS Listing ID 7021125
Sold Date 04/08/22
Style Traditional
Bedrooms 1
Full Baths 1
Construction Status Resale
HOA Fees $300
HOA Y/N Yes
Year Built 1982
Annual Tax Amount $541
Tax Year 2021
Lot Size 871 Sqft
Acres 0.02
Property Description
PLEASE SUBMIT HIGHEST AND BEST OFFER BY 12PM ON MONDAY, MARCH 28TH WITH TIME LIMIT OF OFFER NO EARLIER THAN 5PM MARCH 29TH. OFFERS WILL BE REVIEWED MONDAY EVENING. You'll marvel at the lush, natural views throughout this beautiful home and will appreciate the privacy that you'll enjoy while being tucked in the back of this gorgeous community! You'll be welcomed into a spacious living room which allows for many configurations of your furniture. Forget Summer! You'll be ready for Fall to come back around quickly because you'll want to grab a cocktail, sink back in your sofa and enjoy the gas fireplace in the living area. Just off the living area is a great office space that could also be used as a cozy sitting room where you could curl up with a good book on a rainy afternoon. Ready to entertain? Bring your family and friends over, because you can seat at least six people for dinner in a dedicated dining area which is perfect for game nights too! Another huge bonus is the wonderful, covered patio off the living space that's over 100sqft providing plenty of space to put a dining table and chairs to sit and enjoy the wildlife in the woods outside your back door. The kitchen is bright with it's own window and features gas cooking and ample cabinet/pantry space to stow away your kitchen items. Walk down the hall and you'll find a very spacious laundry/utility room that would allow for even more storage, all conveniently located next to the HUGE bedroom that has plenty of room for a king size bed, nightstands, and a seating area and dresser. You'll have more than ample storage with a wonderful walk-in closet PLUS a separate adjacent closet. The attached bath is bright and beautifully finished. Ready to take a dip? The community has its own saltwater/heated pool next to the tennis courts. You'll be close to everything you need with grocery, parks, restaurants all within minutes of your home. The MARTA bus stop is walking distance and the North Springs MARTA station just minutes away by car. This beautiful property will be available to tour starting at 5pm Friday, March 25th.
Location
State GA
County Fulton
Lake Name None
Rooms
Bedroom Description Master on Main, Oversized Master
Other Rooms Pool House
Basement None
Main Level Bedrooms 1
Dining Room Open Concept
Interior
Interior Features Entrance Foyer, High Speed Internet, His and Hers Closets, Walk-In Closet(s)
Heating Forced Air, Natural Gas
Cooling Central Air
Flooring Carpet, Ceramic Tile
Fireplaces Number 1
Fireplaces Type Gas Log, Gas Starter, Living Room
Window Features Double Pane Windows
Appliance Dishwasher, Disposal, Dryer, Gas Range, Gas Water Heater, Microwave, Refrigerator, Washer
Laundry In Hall, Laundry Room, Main Level
Exterior
Exterior Feature Courtyard, Private Front Entry, Tennis Court(s)
Garage Parking Lot, Unassigned
Fence None
Pool Heated, In Ground, Salt Water
Community Features Homeowners Assoc, Near Marta, Near Schools, Pool, Street Lights, Tennis Court(s)
Utilities Available Cable Available, Electricity Available, Natural Gas Available, Water Available
Waterfront Description None
View Trees/Woods
Roof Type Composition
Street Surface Asphalt
Accessibility None
Handicap Access None
Porch Covered, Rear Porch
Private Pool false
Building
Lot Description Landscaped, Wooded
Story One
Foundation Slab
Sewer Public Sewer
Water Public
Architectural Style Traditional
Level or Stories One
Structure Type Concrete, Wood Siding
New Construction No
Construction Status Resale
Schools
Elementary Schools Ison Springs
Middle Schools Sandy Springs
High Schools North Springs
Others
HOA Fee Include Maintenance Structure, Maintenance Grounds, Reserve Fund, Sewer, Swim/Tennis, Termite, Trash, Water
Senior Community no
Restrictions true
Tax ID 17 002500011143
Ownership Condominium
Acceptable Financing Cash, Conventional
Listing Terms Cash, Conventional
Financing no
Special Listing Condition None
Read Less Info
Want to know what your home might be worth? Contact us for a FREE valuation!

Our team is ready to help you sell your home for the highest possible price ASAP

Bought with Windsor Realty
GET MORE INFORMATION

Broker | License ID: 303073
youragentkesha@legacysouthreg.com
240 Corporate Center Dr, Ste F, Stockbridge, GA, 30281, United States






