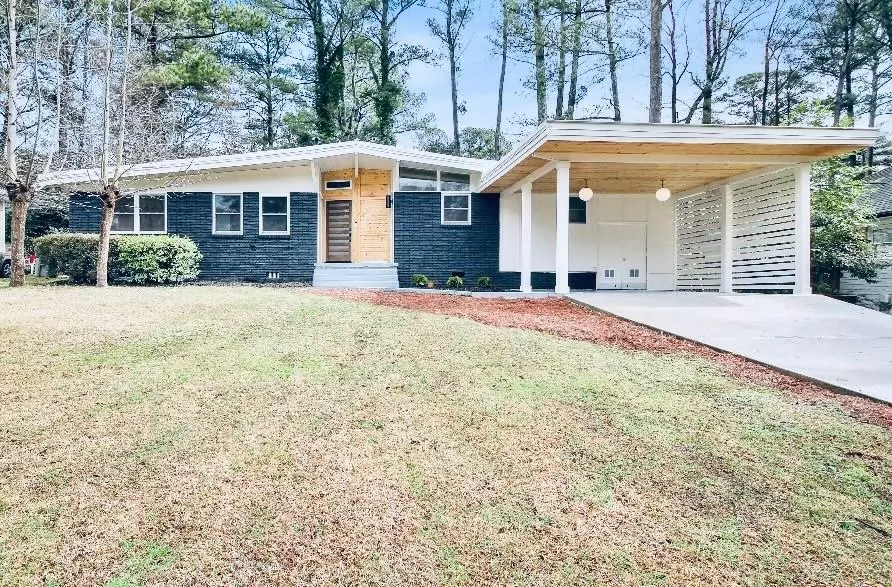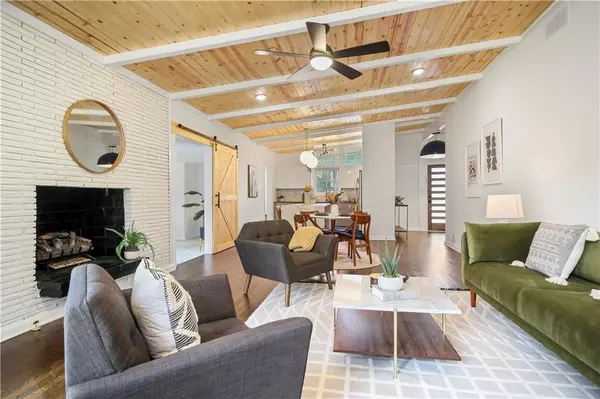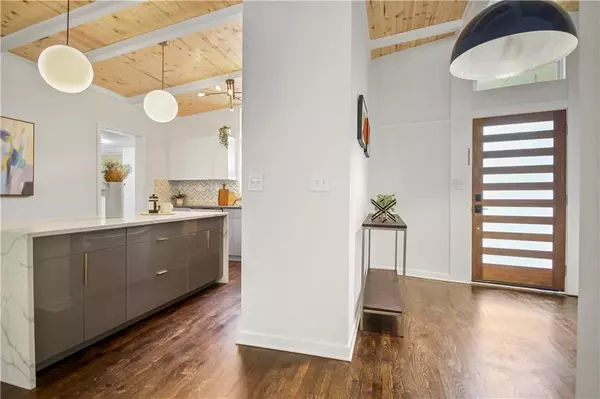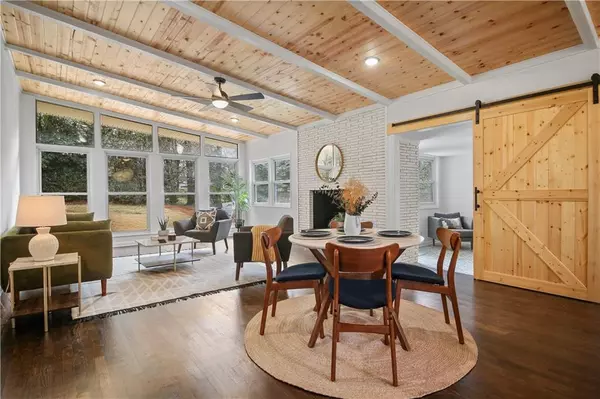$590,000
$560,000
5.4%For more information regarding the value of a property, please contact us for a free consultation.
4 Beds
3 Baths
1,930 SqFt
SOLD DATE : 04/11/2022
Key Details
Sold Price $590,000
Property Type Single Family Home
Sub Type Single Family Residence
Listing Status Sold
Purchase Type For Sale
Square Footage 1,930 sqft
Price per Sqft $305
Subdivision Wakefield Forest
MLS Listing ID 7005887
Sold Date 04/11/22
Style Other
Bedrooms 4
Full Baths 3
Construction Status Updated/Remodeled
HOA Y/N No
Year Built 1956
Annual Tax Amount $4,668
Tax Year 2021
Lot Size 0.300 Acres
Acres 0.3
Property Description
This light filled mid century house is an absolute must see! Updated from head to toe with some mid century modern touches blended with some transitional styling and updated tech. New and refinished hardwoods throughout, fresh paint throughout, tongue and groove ceiling, gourmet kitchen open to the dining and living spaces. Kitchen features quartz and tumbled granite counters, sleek cabinetry, marble backsplash and top of the line stainless steel appliances. The house features four bedrooms and three baths. The fourth bedroom was designed to double as a separate living space or office. Living room is flanked by a gas burning fireplace and a wall of windows overlooking the private backyard. The bathrooms have all been updated with stylish touches such as patterned tile, brushed brass light fixtures, mirrors and unique vanities. All of the lighting throughout the house has been updated to energy efficient LED lighting. New hot water heater. The house features a wifi enabled thermostat and ring doorbell. Step out back to a sizable patio space and wood burning fire pit area making it ideal for entertaining. The location can't be beat with easy access to I-85, Brookhaven, Buford Highway restaurants, CDC and Emory.
Location
State GA
County Dekalb
Lake Name None
Rooms
Bedroom Description Master on Main, Roommate Floor Plan, Split Bedroom Plan
Other Rooms None
Basement Crawl Space
Main Level Bedrooms 4
Dining Room Open Concept
Interior
Interior Features Vaulted Ceiling(s)
Heating Central
Cooling Central Air
Flooring Carpet, Ceramic Tile, Hardwood
Fireplaces Number 1
Fireplaces Type Gas Log, Living Room
Window Features None
Appliance Dishwasher, Disposal
Laundry Laundry Room, Main Level
Exterior
Exterior Feature None
Parking Features Carport
Fence None
Pool None
Community Features None
Utilities Available Cable Available, Electricity Available, Natural Gas Available, Sewer Available, Water Available
Waterfront Description None
View Other
Roof Type Metal
Street Surface None
Accessibility None
Handicap Access None
Porch Patio
Total Parking Spaces 3
Building
Lot Description Back Yard, Front Yard
Story One
Foundation None
Sewer Public Sewer
Water Public
Architectural Style Other
Level or Stories One
Structure Type Brick 3 Sides
New Construction No
Construction Status Updated/Remodeled
Schools
Elementary Schools John Robert Lewis - Dekalb
Middle Schools Sequoyah - Dekalb
High Schools Cross Keys
Others
Senior Community no
Restrictions false
Tax ID 18 244 14 008
Special Listing Condition None
Read Less Info
Want to know what your home might be worth? Contact us for a FREE valuation!

Our team is ready to help you sell your home for the highest possible price ASAP

Bought with Solid Source Realty
GET MORE INFORMATION
Broker | License ID: 303073
youragentkesha@legacysouthreg.com
240 Corporate Center Dr, Ste F, Stockbridge, GA, 30281, United States






