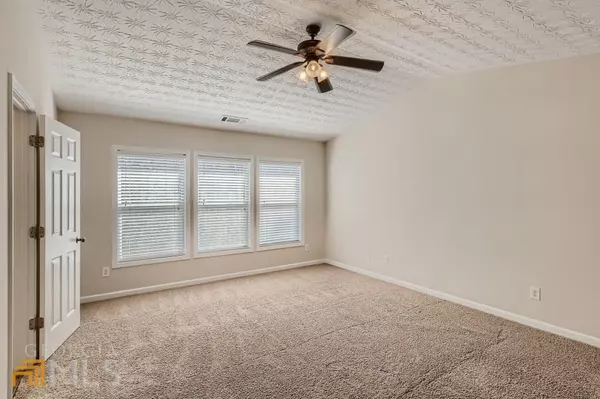$263,000
$259,000
1.5%For more information regarding the value of a property, please contact us for a free consultation.
3 Beds
2.5 Baths
1,868 SqFt
SOLD DATE : 04/13/2022
Key Details
Sold Price $263,000
Property Type Single Family Home
Sub Type Single Family Residence
Listing Status Sold
Purchase Type For Sale
Square Footage 1,868 sqft
Price per Sqft $140
Subdivision Lakes At Cedar Grove
MLS Listing ID 20027156
Sold Date 04/13/22
Style Traditional
Bedrooms 3
Full Baths 2
Half Baths 1
HOA Fees $875
HOA Y/N Yes
Originating Board Georgia MLS 2
Year Built 2006
Annual Tax Amount $3,608
Tax Year 2020
Lot Size 4,356 Sqft
Acres 0.1
Lot Dimensions 4356
Property Description
Welcome home! This two story charmer is in immaculate condition. Spacious open concept kitchen with laminate flooring throughout the main level and carpeted staircase and upstairs. Generous owner's suite with spa bathtub, seperate walk-in shower, dual sink and walk-in closet. Spacious secondary bedrooms and a nice size loft space that the previous owner used as an office and upstairs living room. Enjoy resort-style amenities like, swimming, tennis, volleyball, fishing and access to the clubhouse. Gas station, dining and retail is onsite too. You don't want to miss an opportunity to purchase in a subdivision that has its own community!
Location
State GA
County Fulton
Rooms
Basement None
Dining Room Dining Rm/Living Rm Combo
Interior
Interior Features Vaulted Ceiling(s), High Ceilings, Double Vanity, Entrance Foyer, Walk-In Closet(s), Split Bedroom Plan
Heating Natural Gas, Zoned
Cooling Electric, Ceiling Fan(s), Central Air, Zoned
Flooring Carpet, Laminate, Vinyl
Fireplaces Number 1
Fireplaces Type Living Room, Gas Log
Fireplace Yes
Appliance Gas Water Heater, Dryer, Washer, Dishwasher, Microwave, Refrigerator
Laundry Other
Exterior
Parking Features Garage Door Opener, Garage
Garage Spaces 2.0
Community Features Lake, Playground, Pool, Sidewalks, Street Lights, Tennis Court(s), Near Shopping
Utilities Available Cable Available, Sewer Connected, Electricity Available, High Speed Internet, Natural Gas Available, Phone Available, Water Available
View Y/N No
Roof Type Other
Total Parking Spaces 2
Garage Yes
Private Pool No
Building
Lot Description Cul-De-Sac, Sloped
Faces Use GPS.
Foundation Slab
Sewer Public Sewer
Water Public
Structure Type Other
New Construction No
Schools
Elementary Schools Renaissance
Middle Schools Renaissance
High Schools Langston Hughes
Others
HOA Fee Include Maintenance Structure,Maintenance Grounds,Management Fee,Reserve Fund,Swimming,Tennis
Tax ID 07 140101170677
Security Features Security System,Carbon Monoxide Detector(s),Smoke Detector(s)
Special Listing Condition Resale
Read Less Info
Want to know what your home might be worth? Contact us for a FREE valuation!

Our team is ready to help you sell your home for the highest possible price ASAP

© 2025 Georgia Multiple Listing Service. All Rights Reserved.
GET MORE INFORMATION
Broker | License ID: 303073
youragentkesha@legacysouthreg.com
240 Corporate Center Dr, Ste F, Stockbridge, GA, 30281, United States






