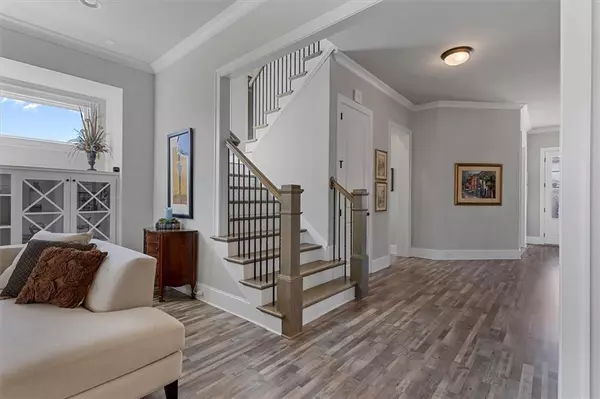$925,000
$875,000
5.7%For more information regarding the value of a property, please contact us for a free consultation.
4 Beds
3.5 Baths
3,810 SqFt
SOLD DATE : 04/13/2022
Key Details
Sold Price $925,000
Property Type Single Family Home
Sub Type Single Family Residence
Listing Status Sold
Purchase Type For Sale
Square Footage 3,810 sqft
Price per Sqft $242
Subdivision Traditions
MLS Listing ID 7013177
Sold Date 04/13/22
Style Traditional
Bedrooms 4
Full Baths 3
Half Baths 1
Construction Status Resale
HOA Fees $2,400
HOA Y/N Yes
Year Built 2018
Annual Tax Amount $1,706
Tax Year 2021
Lot Size 0.330 Acres
Acres 0.33
Property Description
Located in Traditions this beautiful landscaped yard sets the tone for this impressive custom Providence Group home located on a larger .33 acre lot. Many luxury features abound in this well-maintained 3-year old home. Double entry front doors lead to office/flex room, powder room, and coat closet. White kitchen with upgraded lighting, appliances and cabinets, farmers sink with Moen touchless faucet and large 11' Cambria Island, and oversized pantry and drop
zone. Kitchen overlooks wood beamed ceiling family room, white stone fireplace, 75” TV inset, and custom lighted cabinetry. The family room connects to a dramatic extended covered slate patio with fireplace, and electric screens, flowing out to a private fire pit seating area. Open formal dining area includes accent tray ceiling. Close to the owners suite is laundry room with cabinets and laundry tub. A large main floor owner’s suite with trey ceiling connects to luxury bath with heated floors and towel rack, his/her vanities, makeup vanity, frameless walk-in shower and Artisan custom cabinet closet. Upstairs is a large loft retreat, with upstairs office alcove, three additional large bedrooms, on-suite bath, dual vanity Jack-n-Jill bath with pier cabinet, additional finished 7.5’x9’ flex room, and walk in closet with laundry hookup. Large 3-car garage with window and back door, 32’of wall mounted storage rack shelving. All located within Traditions 115 acre multi park community with clubhouse, exercise room, swim & tennis, children’s play park, and pond with walking path. Enjoy carefree living with yard maintenance included in HOA fee. You can also enjoy direct neighborhood sidewalk access to nearby Fowler Park, and 16 mile Big Creek Greenway. Close by are The Collection, Halcyon, Vickery Village, YMCA, One Life Fitness, Swim Atlanta, Midway and Fowler Parks, sports fields, and top rated Forsyth schools. The new Denmark High school, and soon Denmark Elem, and Denmark library and Ga 400 are just 2miles away.
Location
State GA
County Forsyth
Lake Name None
Rooms
Bedroom Description Master on Main
Other Rooms None
Basement None
Main Level Bedrooms 1
Dining Room Open Concept, Seats 12+
Interior
Interior Features Beamed Ceilings, Bookcases, Disappearing Attic Stairs, Double Vanity, Entrance Foyer, High Ceilings 9 ft Upper, High Ceilings 10 ft Main, High Speed Internet, Smart Home, Tray Ceiling(s), Walk-In Closet(s)
Heating Forced Air, Natural Gas
Cooling Ceiling Fan(s), Central Air
Flooring Carpet, Hardwood, Stone
Fireplaces Number 2
Fireplaces Type Family Room, Gas Log, Outside
Window Features Double Pane Windows, Insulated Windows, Plantation Shutters
Appliance Dishwasher, Disposal, Electric Oven, Gas Cooktop, Microwave, Range Hood, Self Cleaning Oven
Laundry Laundry Room, Main Level, Upper Level
Exterior
Exterior Feature Private Front Entry, Private Rear Entry
Garage Attached, Driveway, Garage, Garage Door Opener, Garage Faces Front, Kitchen Level, Level Driveway
Garage Spaces 3.0
Fence Wrought Iron
Pool None
Community Features Clubhouse, Fitness Center, Homeowners Assoc, Lake, Near Trails/Greenway, Playground, Pool, Sidewalks, Street Lights, Tennis Court(s)
Utilities Available Cable Available, Electricity Available, Natural Gas Available, Sewer Available, Underground Utilities, Water Available
Waterfront Description None
View Other
Roof Type Composition
Street Surface Asphalt
Accessibility Accessible Bedroom
Handicap Access Accessible Bedroom
Porch Covered, Front Porch, Screened
Parking Type Attached, Driveway, Garage, Garage Door Opener, Garage Faces Front, Kitchen Level, Level Driveway
Total Parking Spaces 3
Building
Lot Description Back Yard, Front Yard, Landscaped, Level
Story Two
Foundation None
Sewer Public Sewer
Water Public
Architectural Style Traditional
Level or Stories Two
Structure Type Brick Front
New Construction No
Construction Status Resale
Schools
Elementary Schools Midway - Forsyth
Middle Schools Desana
High Schools Denmark High School
Others
HOA Fee Include Maintenance Grounds, Swim/Tennis
Senior Community no
Restrictions true
Tax ID 061 434
Special Listing Condition None
Read Less Info
Want to know what your home might be worth? Contact us for a FREE valuation!

Our team is ready to help you sell your home for the highest possible price ASAP

Bought with Ansley Real Estate
GET MORE INFORMATION

Broker | License ID: 303073
youragentkesha@legacysouthreg.com
240 Corporate Center Dr, Ste F, Stockbridge, GA, 30281, United States






