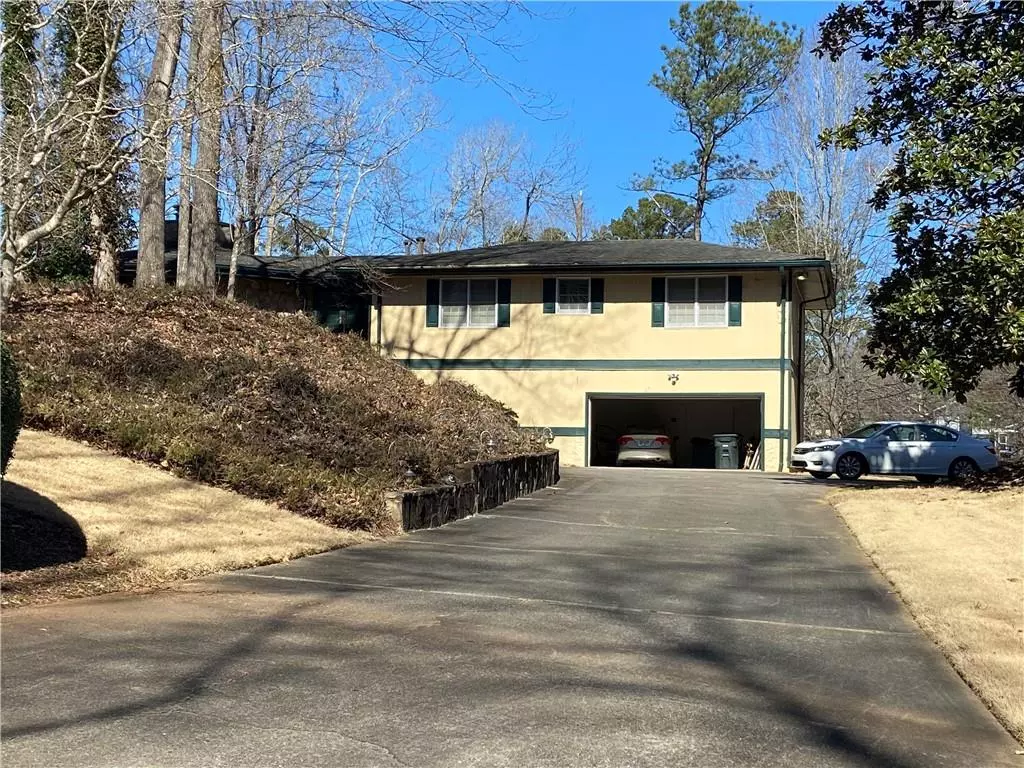$437,000
$424,000
3.1%For more information regarding the value of a property, please contact us for a free consultation.
4 Beds
3 Baths
3,376 SqFt
SOLD DATE : 04/13/2022
Key Details
Sold Price $437,000
Property Type Single Family Home
Sub Type Single Family Residence
Listing Status Sold
Purchase Type For Sale
Square Footage 3,376 sqft
Price per Sqft $129
Subdivision Lake Colony
MLS Listing ID 7018296
Sold Date 04/13/22
Style Other
Bedrooms 4
Full Baths 3
Construction Status Fixer
HOA Fees $525
HOA Y/N Yes
Year Built 1974
Annual Tax Amount $1,054
Tax Year 2021
Lot Size 0.270 Acres
Acres 0.27
Property Description
THIS IS A DIAMOND IN THE ROUGH! Calling all visionaries, DIYers looking to make their own little oasis with a lake view or the investor looking to turn this "full of potential" home into their next flip! What a wonderful opportunity to own a home that is so different from your ordinary....and it's in the Lake Colony subdivision! This 4/3 home has so much potential! The main living area has a dark cedar beamed rotunda very high ceiling that is separated into a huge living room/dining room and family room that opens into the kitchen with this cool bar that awaits you as soon as you walk in the door from a hard day's work. When you walk through the double sliders onto the deck, there is this beautiful pergola with stairs leading to your "someday" back lawn that takes you down to the water. This home is the Entertainer's delight with an open concept encircled with very high beamed ceilings with 3 stone fireplaces. Downstairs you have another big and open space/4th bedroom and full bath that leads to the garage where you will find ample storage and a laundry room. You also have one of the best high schools around, Walton High School. Close to shopping and 10 minutes from downtown Roswell. Mechanicals are newer and work great. THIS IS A FIXER UPPER! BEING SOLD AS-IS! Open Houses 3/20. Asking for highest and best by 3/20 at 6pm
Location
State GA
County Cobb
Lake Name Other
Rooms
Bedroom Description Master on Main
Other Rooms None
Basement Driveway Access, Exterior Entry, Finished Bath, Full, Interior Entry
Main Level Bedrooms 3
Dining Room Separate Dining Room, Other
Interior
Interior Features Beamed Ceilings, Cathedral Ceiling(s), Disappearing Attic Stairs, Double Vanity, High Ceilings 10 ft Main, His and Hers Closets
Heating Central, Natural Gas
Cooling Attic Fan, Ceiling Fan(s), Whole House Fan, Zoned
Flooring Other
Fireplaces Number 3
Fireplaces Type Family Room, Great Room, Other Room
Window Features Insulated Windows
Appliance Dishwasher, Double Oven, Electric Cooktop, Gas Water Heater, Microwave, Refrigerator
Laundry In Garage
Exterior
Exterior Feature Gas Grill, Private Front Entry, Private Rear Entry, Private Yard, Rear Stairs
Garage Driveway, Garage
Garage Spaces 2.0
Fence Fenced
Pool None
Community Features Lake, Pool, Tennis Court(s)
Utilities Available Cable Available, Electricity Available, Natural Gas Available, Phone Available, Sewer Available, Water Available
Waterfront Description Lake Front
View Lake
Roof Type Composition
Street Surface Paved
Accessibility Grip-Accessible Features
Handicap Access Grip-Accessible Features
Porch Covered, Deck
Total Parking Spaces 2
Building
Lot Description Lake/Pond On Lot
Story Two
Foundation Concrete Perimeter
Sewer Public Sewer
Water Public
Architectural Style Other
Level or Stories Two
Structure Type HardiPlank Type
New Construction No
Construction Status Fixer
Schools
Elementary Schools Mount Bethel
Middle Schools Dickerson
High Schools Walton
Others
Senior Community no
Restrictions false
Tax ID 01014000330
Special Listing Condition None
Read Less Info
Want to know what your home might be worth? Contact us for a FREE valuation!

Our team is ready to help you sell your home for the highest possible price ASAP

Bought with Keller Wms Realty ATL Metro E
GET MORE INFORMATION

Broker | License ID: 303073
youragentkesha@legacysouthreg.com
240 Corporate Center Dr, Ste F, Stockbridge, GA, 30281, United States






