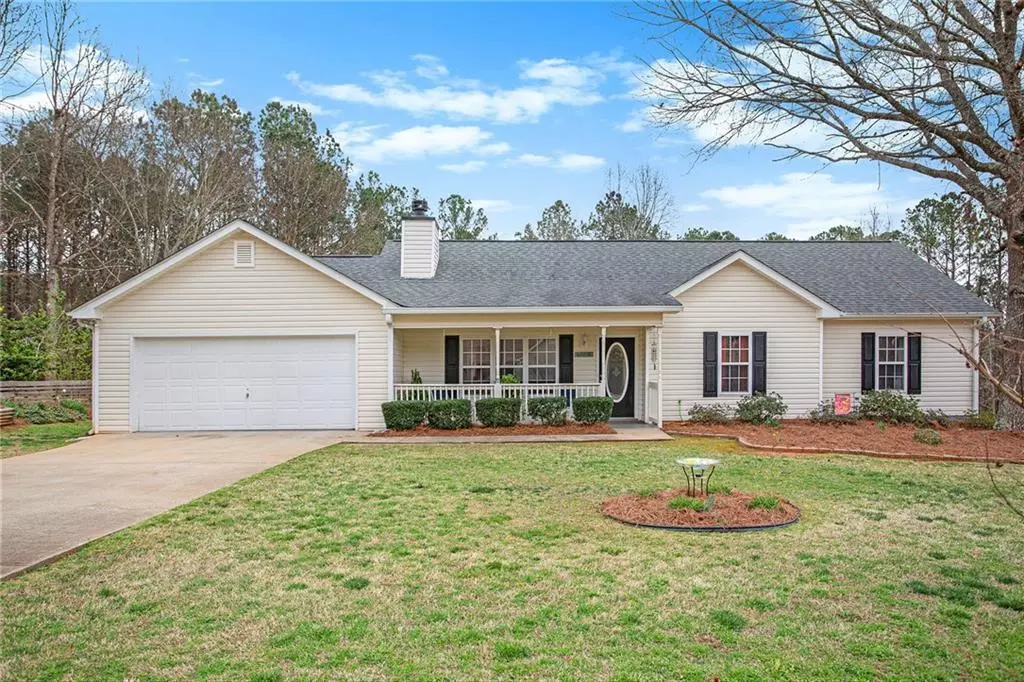$295,000
$285,000
3.5%For more information regarding the value of a property, please contact us for a free consultation.
3 Beds
2 Baths
1,388 SqFt
SOLD DATE : 04/14/2022
Key Details
Sold Price $295,000
Property Type Single Family Home
Sub Type Single Family Residence
Listing Status Sold
Purchase Type For Sale
Square Footage 1,388 sqft
Price per Sqft $212
Subdivision Chestnut Corners
MLS Listing ID 7013359
Sold Date 04/14/22
Style Ranch
Bedrooms 3
Full Baths 2
Construction Status Resale
HOA Y/N No
Year Built 1999
Annual Tax Amount $936
Tax Year 2021
Lot Size 0.860 Acres
Acres 0.86
Property Description
Don't miss out on this opportunity to own this Charming well taken care of Ranch Home! Featuring 3 Bedrooms and 2 full baths and an Adorable Tiny Home in a fenced in backyard. Upon entering, you'll be greeted with a tray ceiling living room with wood burning fireplace and hardwood flooring. Off the living room is a large kitchen with breakfast bar with stained cabinet and Stainless Steel Appliances. Roof was replaced back in 2016. Bedrooms and bathrooms will be down the hall. Off to the backyard, you'll be standing in a covered patio perfect for relaxation, overlooking the tiny home and plenty of room for outside entertaining including a fire pit and lots of sitting areas. Aboveground Pool comes with the house Ready for Summer. VERY QUITE NEIGHBORHOOD! Come see this Beautiful Home, You will NOT be Disappointed!
Location
State GA
County Newton
Lake Name None
Rooms
Bedroom Description Other
Other Rooms Barn(s), Guest House, Shed(s)
Basement None
Main Level Bedrooms 3
Dining Room Separate Dining Room
Interior
Interior Features His and Hers Closets, Tray Ceiling(s), Walk-In Closet(s)
Heating Electric, Forced Air, Hot Water
Cooling Other
Flooring Hardwood, Vinyl
Fireplaces Number 1
Fireplaces Type Living Room
Window Features None
Appliance Dishwasher, Electric Cooktop, Electric Oven, Microwave, Refrigerator
Laundry Laundry Room
Exterior
Exterior Feature Garden, Private Yard
Parking Features Attached, Driveway, Garage, Garage Faces Front, Level Driveway
Garage Spaces 1.0
Fence Back Yard, Fenced
Pool Above Ground
Community Features None
Utilities Available Cable Available, Phone Available, Water Available
Waterfront Description None
View Other
Roof Type Composition
Street Surface Asphalt, Concrete
Accessibility Accessible Doors, Accessible Entrance
Handicap Access Accessible Doors, Accessible Entrance
Porch Covered, Front Porch, Patio
Total Parking Spaces 2
Private Pool true
Building
Lot Description Back Yard, Front Yard, Level, Private
Story One
Foundation Slab
Sewer Public Sewer
Water Public
Architectural Style Ranch
Level or Stories One
Structure Type Vinyl Siding
New Construction No
Construction Status Resale
Schools
Elementary Schools Rocky Plains
Middle Schools Indian Creek
High Schools Alcovy
Others
Senior Community no
Restrictions false
Tax ID 0050000000098000
Special Listing Condition None
Read Less Info
Want to know what your home might be worth? Contact us for a FREE valuation!

Our team is ready to help you sell your home for the highest possible price ASAP

Bought with Keller Williams Realty Atlanta Partners
GET MORE INFORMATION
Broker | License ID: 303073
youragentkesha@legacysouthreg.com
240 Corporate Center Dr, Ste F, Stockbridge, GA, 30281, United States






