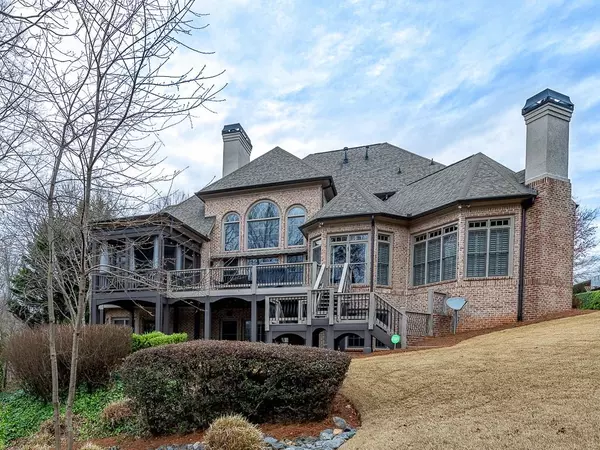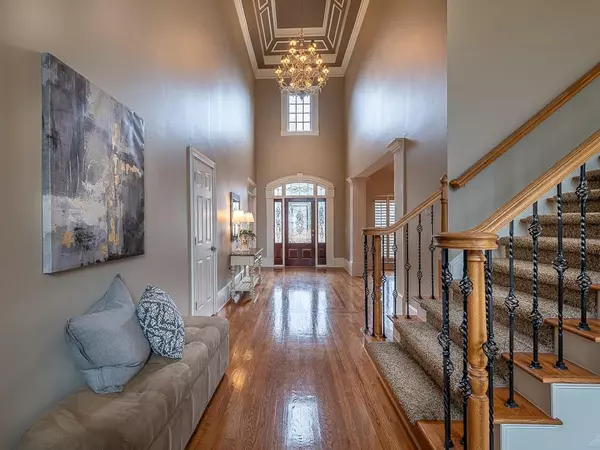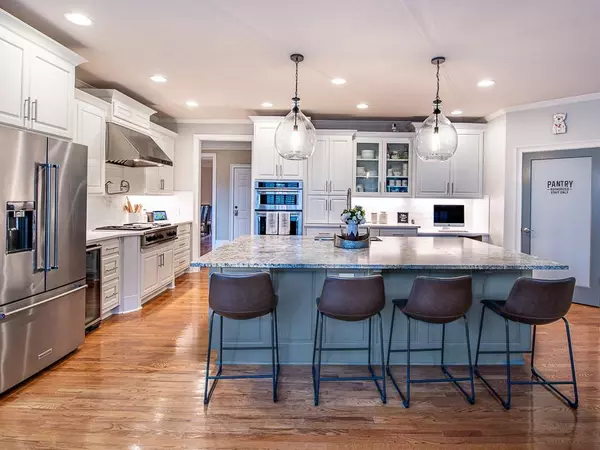$1,405,000
$1,295,000
8.5%For more information regarding the value of a property, please contact us for a free consultation.
5 Beds
5.5 Baths
6,005 SqFt
SOLD DATE : 04/15/2022
Key Details
Sold Price $1,405,000
Property Type Single Family Home
Sub Type Single Family Residence
Listing Status Sold
Purchase Type For Sale
Square Footage 6,005 sqft
Price per Sqft $233
Subdivision Laurel Springs
MLS Listing ID 7012860
Sold Date 04/15/22
Style Traditional
Bedrooms 5
Full Baths 5
Half Baths 1
Construction Status Resale
HOA Fees $2,800
HOA Y/N Yes
Year Built 2001
Annual Tax Amount $8,466
Tax Year 2021
Lot Size 0.590 Acres
Acres 0.59
Property Description
Lot, Location & Views of the 6th Fairway!!! Custom 4-side brick Estate home on cul-de-sac. 3 full finished levels perfect for upscale entertaining on pool ready lot in Laurel Springs! Oversized Master on Main with sitting area & custom closet, spa inspired renovated bathrm features double marble vanity, large shower with body sprays & dual shower heads, soaking tub with waterfall faucet. Show Stopper white kitchen, newly remodeled with tons of cabinets, huge leathered granite island with designer glass pendants, quartz counter, Stainless appliances- professional gas stove top with griddle, wall oven & convection microwave, views to keeping room w/gas fireplace. Two story foyer & great rm w/fireplace flanked by built-ins, paneled office with built-ins & French glass doors for privacy, banquet size dining rm. Upper level has 3 large ensuite bedrms each with private bathrm & walk-in closets. A must see finished terrace level with bedrm & bath, media rm, billiard rm, full wet bar has drawer dishwasher, wine cellar, fireplace, additional finished rms can be used as exercise rm, additional bedrm/office. Outdoor space - Screened in porch, large deck w/iron railings & retractable Awning, lower patio. Three car garage. Plantation shutters. New roof 2015. Laurel Springs is Gated w/Security, Swim, Tennis, Golf. Highly ranked schools- Lambert High, South Middle & Sharon Elementary. Showings start Thursday 3/10/2022
Location
State GA
County Forsyth
Lake Name None
Rooms
Bedroom Description Master on Main, Oversized Master
Other Rooms None
Basement Daylight, Finished, Finished Bath, Full
Main Level Bedrooms 1
Dining Room Separate Dining Room
Interior
Interior Features Bookcases, Double Vanity, Entrance Foyer 2 Story, High Ceilings 9 ft Upper, High Ceilings 10 ft Upper, Tray Ceiling(s), Walk-In Closet(s), Wet Bar
Heating Central, Forced Air, Natural Gas
Cooling Ceiling Fan(s), Central Air
Flooring Carpet, Ceramic Tile, Hardwood
Fireplaces Number 3
Fireplaces Type Basement, Factory Built, Great Room, Keeping Room
Window Features Double Pane Windows, Insulated Windows, Plantation Shutters
Appliance Dishwasher, Disposal, Electric Oven, Gas Cooktop, Gas Water Heater, Microwave, Range Hood, Refrigerator
Laundry Laundry Room, Main Level
Exterior
Exterior Feature Awning(s)
Garage Attached, Driveway, Garage, Garage Faces Side, Kitchen Level, Level Driveway
Garage Spaces 3.0
Fence None
Pool None
Community Features Clubhouse, Fitness Center, Gated, Golf, Homeowners Assoc, Near Schools, Near Shopping, Playground, Pool, Sidewalks, Swim Team, Tennis Court(s)
Utilities Available Cable Available, Electricity Available, Natural Gas Available, Phone Available, Sewer Available, Underground Utilities, Water Available
Waterfront Description None
View Golf Course
Roof Type Shingle
Street Surface Asphalt
Accessibility None
Handicap Access None
Porch Covered, Deck, Patio, Screened
Total Parking Spaces 3
Building
Lot Description Cul-De-Sac, Level, On Golf Course
Story Two
Foundation Concrete Perimeter
Sewer Public Sewer
Water Public
Architectural Style Traditional
Level or Stories Two
Structure Type Brick 4 Sides
New Construction No
Construction Status Resale
Schools
Elementary Schools Sharon - Forsyth
Middle Schools South Forsyth
High Schools Lambert
Others
Senior Community no
Restrictions true
Tax ID 159 497
Special Listing Condition None
Read Less Info
Want to know what your home might be worth? Contact us for a FREE valuation!

Our team is ready to help you sell your home for the highest possible price ASAP

Bought with Solid Source Realty
GET MORE INFORMATION

Broker | License ID: 303073
youragentkesha@legacysouthreg.com
240 Corporate Center Dr, Ste F, Stockbridge, GA, 30281, United States






