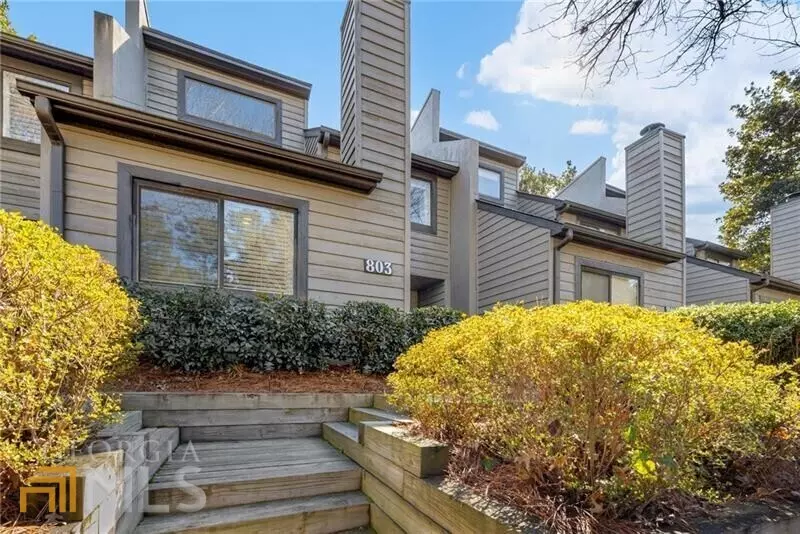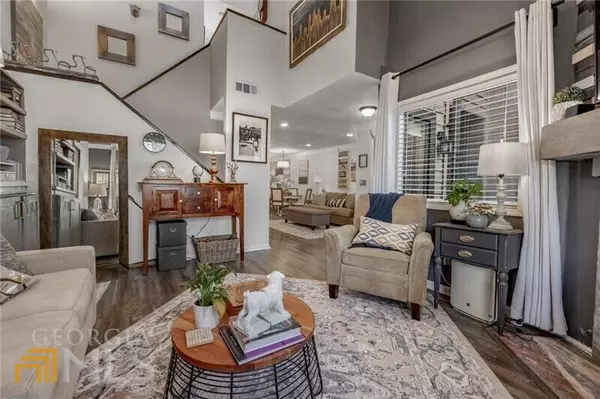Bought with Non-Mls Salesperson
$375,000
$339,000
10.6%For more information regarding the value of a property, please contact us for a free consultation.
2 Beds
2.5 Baths
1,509 SqFt
SOLD DATE : 04/19/2022
Key Details
Sold Price $375,000
Property Type Townhouse
Sub Type Townhouse
Listing Status Sold
Purchase Type For Sale
Square Footage 1,509 sqft
Price per Sqft $248
Subdivision Cedar Chase
MLS Listing ID 10027607
Sold Date 04/19/22
Style Other
Bedrooms 2
Full Baths 2
Half Baths 1
Construction Status Resale
HOA Fees $5,160
HOA Y/N Yes
Year Built 1982
Annual Tax Amount $4,443
Tax Year 2021
Property Description
Welcome to one of the best-kept Intown communities. From the moment you enter the neighborhood, you will feel right at home. The townhome features tons of upgrades, including hardwood floors, updated baths, kitchen appliances, amazing natural light, designer inspired accents, amazing living spaces, private enclosed (fenced) patio, new systems, and a community that you will love to say is HOME. Main level offers an amazing living space with vaulted ceilings & inviting fireplace, spacious dining, and enclosed patio for entertaining or relaxing. Primary bedroom offers updated bath, dual vanities, and closets. Flexible spaces if you work from home too! Love the feel of a single-family home, but the conveniences of townhome living, well look no further. The Cedar Chase community offers a community pool, access to the neighborhood park, South Fork trails that lead to Path-400 and the future Beltline expansion, short distance to Lindbergh Marta train station, restaurants, retail, and all major interstate highways. This location is most convenient to anywhere you need to be in the Metro Atlanta area. Come experience for yourself and let's make this Home.
Location
State GA
County Fulton
Rooms
Basement None
Interior
Interior Features High Ceilings, Double Vanity, Roommate Plan
Heating Natural Gas, Central
Cooling Ceiling Fan(s), Central Air
Flooring Hardwood
Fireplaces Number 1
Fireplaces Type Living Room
Exterior
Garage Assigned, Parking Pad
Garage Spaces 2.0
Fence Back Yard
Pool In Ground
Community Features Park, Playground, Pool, Street Lights, Walk To Public Transit, Walk To Shopping
Utilities Available Cable Available, Electricity Available, Natural Gas Available
View City
Roof Type Composition
Building
Story Two
Foundation Slab
Sewer Public Sewer
Level or Stories Two
Construction Status Resale
Schools
Elementary Schools Garden Hills
Middle Schools Sutton
High Schools North Atlanta
Others
Acceptable Financing Cash, Conventional
Listing Terms Cash, Conventional
Financing Cash
Read Less Info
Want to know what your home might be worth? Contact us for a FREE valuation!

Our team is ready to help you sell your home for the highest possible price ASAP

© 2024 Georgia Multiple Listing Service. All Rights Reserved.
GET MORE INFORMATION

Broker | License ID: 303073
youragentkesha@legacysouthreg.com
240 Corporate Center Dr, Ste F, Stockbridge, GA, 30281, United States






