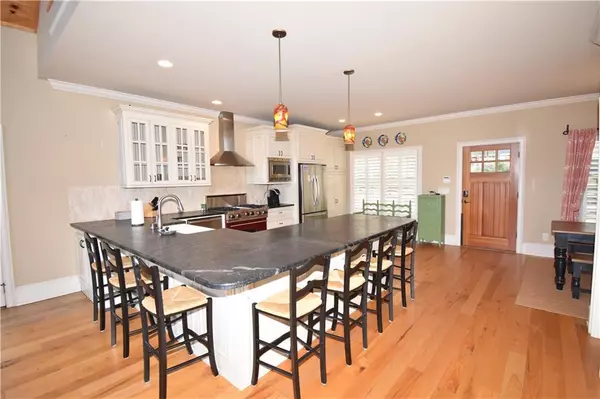$1,285,000
$1,200,000
7.1%For more information regarding the value of a property, please contact us for a free consultation.
4 Beds
3.5 Baths
3,563 SqFt
SOLD DATE : 04/18/2022
Key Details
Sold Price $1,285,000
Property Type Single Family Home
Sub Type Single Family Residence
Listing Status Sold
Purchase Type For Sale
Square Footage 3,563 sqft
Price per Sqft $360
Subdivision Lake Lanier
MLS Listing ID 7020294
Sold Date 04/18/22
Style Traditional
Bedrooms 4
Full Baths 3
Half Baths 1
Construction Status Resale
HOA Y/N No
Year Built 2008
Annual Tax Amount $6,045
Tax Year 2021
Lot Size 0.660 Acres
Acres 0.66
Property Description
THIS IS LAKE LIVING AT ITS BEST! HERE TODAY AND GONE TOMORROW! DON'T HESSITATE! Water at the dock at full pool is 30+ feet per sellers depth finder with boat parked in the slip. This lake home has it all, DEEP WATER, BIG WATER VIEWS, EASY WALK TO THE WATER AND GREAT HOUSE! This attractive Craftsman design features an open plan with awesome lake views, dock with jet ski area and party dock. A rare find on the lake is the detached 3 car garage with finished upper level with kitchenet and bath. The main level features two story great room, stone FP, open to custom kitchen and dining area, all with hardwood floors. The owners suite opens to a romantic porch with amazing big water views. The finished terrace level has a fabulous guest suite, media room, wet bar and game room. Enjoy patio & decks for entertaining. Completely fenced in yard! HURRY, DON'T MISS IT! ONE OF A KIND!
Location
State GA
County Hall
Lake Name Lanier
Rooms
Bedroom Description In-Law Floorplan, Master on Main
Other Rooms Garage(s)
Basement Daylight, Exterior Entry, Finished, Finished Bath, Full
Main Level Bedrooms 1
Dining Room Separate Dining Room
Interior
Interior Features Vaulted Ceiling(s), Walk-In Closet(s), Wet Bar
Heating Central, Forced Air
Cooling Ceiling Fan(s), Central Air
Flooring Hardwood
Fireplaces Number 1
Fireplaces Type Factory Built
Window Features None
Appliance Dishwasher, Gas Cooktop, Microwave, Range Hood, Refrigerator
Laundry In Hall, Main Level
Exterior
Exterior Feature Private Yard
Garage Detached, Garage, Garage Door Opener
Garage Spaces 3.0
Fence Back Yard, Fenced, Front Yard, Wood
Pool None
Community Features Lake
Utilities Available Cable Available, Electricity Available, Water Available
Waterfront Description Lake Front
View Lake
Roof Type Composition
Street Surface Asphalt
Accessibility None
Handicap Access None
Porch Deck, Patio
Parking Type Detached, Garage, Garage Door Opener
Total Parking Spaces 3
Building
Lot Description Lake/Pond On Lot, Landscaped
Story Two
Foundation None
Sewer Septic Tank
Water Public
Architectural Style Traditional
Level or Stories Two
Structure Type Frame
New Construction No
Construction Status Resale
Schools
Elementary Schools Sardis
Middle Schools Chestatee
High Schools Chestatee
Others
Senior Community no
Restrictions false
Tax ID 10086 000041A
Special Listing Condition None
Read Less Info
Want to know what your home might be worth? Contact us for a FREE valuation!

Our team is ready to help you sell your home for the highest possible price ASAP

Bought with Atlanta Fine Homes Sotheby's International
GET MORE INFORMATION

Broker | License ID: 303073
youragentkesha@legacysouthreg.com
240 Corporate Center Dr, Ste F, Stockbridge, GA, 30281, United States






