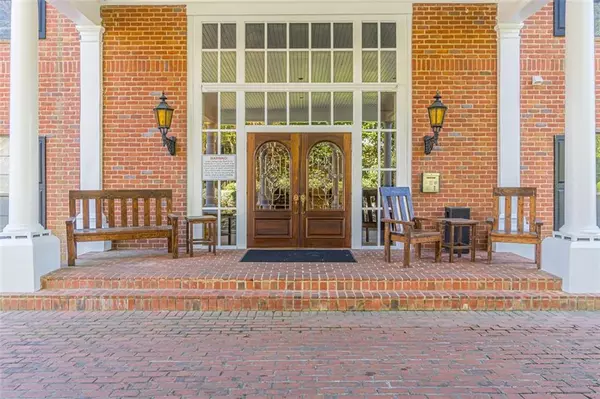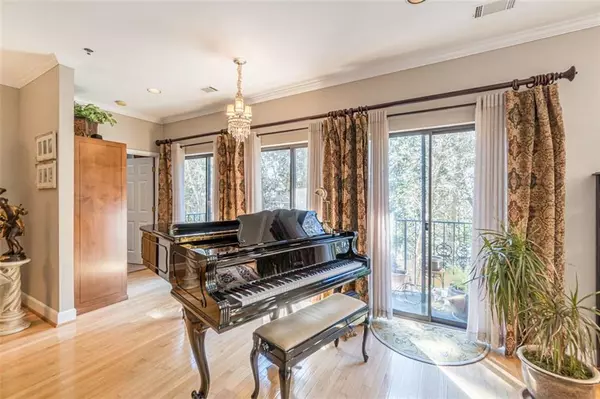$368,000
$369,900
0.5%For more information regarding the value of a property, please contact us for a free consultation.
2 Beds
2.5 Baths
1,720 SqFt
SOLD DATE : 04/21/2022
Key Details
Sold Price $368,000
Property Type Condo
Sub Type Condominium
Listing Status Sold
Purchase Type For Sale
Square Footage 1,720 sqft
Price per Sqft $213
Subdivision The Richmond
MLS Listing ID 7017046
Sold Date 04/21/22
Style Garden (1 Level)
Bedrooms 2
Full Baths 2
Half Baths 1
Construction Status Resale
HOA Fees $584
HOA Y/N Yes
Year Built 1987
Annual Tax Amount $2,909
Tax Year 2021
Lot Size 1,698 Sqft
Acres 0.039
Property Description
Welcome to the Richmond: a beautiful private and serene gated community in the heart of Buckhead, walk to restaurants, shopping, nightlife, Marta and more. This perfect end unit boasts plenty of natural light in the larger 2 bedrooms and 2.5 bath floor plan and private covered outdoor terrace. Extra large living areas hardwood floors, a split bedroom plan and tile floors adorn this spacious home. Built in book shelves, gas fireplace and large spacial appointments make a very luxurious living room. The kitchen boasts granite countertops and stainless steel appliances and a breakfast room that can be used as a sunroom or an office. Enjoy your lovely morning on the extra large balcony or a glass of wine on your private terrace. Community offers concierge, business center, assigned 2 covered parking spaces , club house, fitness center and swimming pool. come see this very special property and bring your offers fast!!
Location
State GA
County Fulton
Lake Name None
Rooms
Bedroom Description Master on Main, Roommate Floor Plan, Split Bedroom Plan
Other Rooms None
Basement None
Main Level Bedrooms 2
Dining Room Seats 12+, Open Concept
Interior
Interior Features Bookcases, Double Vanity, Elevator, High Ceilings 9 ft Main, His and Hers Closets, Walk-In Closet(s)
Heating Central, Natural Gas
Cooling Ceiling Fan(s), Central Air
Flooring Ceramic Tile, Hardwood
Fireplaces Number 1
Fireplaces Type Decorative, Gas Log, Gas Starter, Great Room
Window Features Insulated Windows
Appliance Dishwasher, Disposal, Dryer, Electric Range, Electric Oven, Microwave, Range Hood, Refrigerator, Self Cleaning Oven, Washer
Laundry In Bathroom, Main Level
Exterior
Exterior Feature Balcony
Parking Features Garage Door Opener, Garage
Garage Spaces 2.0
Fence None
Pool None
Community Features Business Center, Clubhouse, Concierge, Gated, Homeowners Assoc, Fitness Center, Pool, Restaurant, Near Marta, Near Shopping
Utilities Available Cable Available, Electricity Available, Natural Gas Available, Phone Available, Sewer Available, Water Available
Waterfront Description None
View City
Roof Type Other
Street Surface Asphalt
Accessibility Accessible Entrance
Handicap Access Accessible Entrance
Porch Covered
Total Parking Spaces 2
Building
Lot Description Level, Landscaped, Private, Wooded
Story One
Foundation See Remarks
Sewer Public Sewer
Water Public
Architectural Style Garden (1 Level)
Level or Stories One
Structure Type Frame
New Construction No
Construction Status Resale
Schools
Elementary Schools Sarah Rawson Smith
Middle Schools Willis A. Sutton
High Schools North Atlanta
Others
HOA Fee Include Insurance, Maintenance Structure, Maintenance Grounds, Pest Control, Receptionist, Reserve Fund, Security, Swim/Tennis, Termite, Trash
Senior Community no
Restrictions true
Tax ID 17 0007 LL1691
Ownership Condominium
Acceptable Financing Cash, Conventional, Other
Listing Terms Cash, Conventional, Other
Financing yes
Special Listing Condition None
Read Less Info
Want to know what your home might be worth? Contact us for a FREE valuation!

Our team is ready to help you sell your home for the highest possible price ASAP

Bought with PalmerHouse Properties
GET MORE INFORMATION

Broker | License ID: 303073
youragentkesha@legacysouthreg.com
240 Corporate Center Dr, Ste F, Stockbridge, GA, 30281, United States






