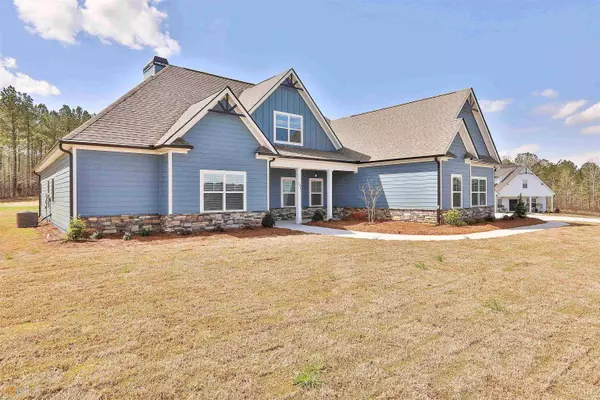Bought with Andrea Dingman • BHHS Georgia Properties
$747,387
$749,387
0.3%For more information regarding the value of a property, please contact us for a free consultation.
5 Beds
4.5 Baths
3,707 SqFt
SOLD DATE : 04/22/2022
Key Details
Sold Price $747,387
Property Type Single Family Home
Sub Type Single Family Residence
Listing Status Sold
Purchase Type For Sale
Square Footage 3,707 sqft
Price per Sqft $201
Subdivision Bluff Mill Farms
MLS Listing ID 20029076
Sold Date 04/22/22
Style Traditional
Bedrooms 5
Full Baths 4
Half Baths 1
Construction Status New Construction
HOA Fees $500
HOA Y/N Yes
Year Built 2022
Annual Tax Amount $7,499
Tax Year 2023
Lot Size 1.000 Acres
Property Description
Greywell B floor plan by Jeff Lindsey Communities! 5 bedrooms, 4.5 baths. This home has all the upgrades you've dreamed about! Formal dining room, keeping room and breakfast area. Kitchen has double islands with upgraded marble countertops, beautiful upgraded tile backsplash, upgraded Gallery appliance package, under cabinet lights, garbage disposal (upgraded septic system), farm sink, pull out trash cans. Custom painted coffered ceiling the family room, and dining room. Expanded master sitting area on main. Guest bedroom with private bath on main. Half bath on main. Master bath has upgraded tile shower, undermount sinks, dual shower heads, frameless shower door. Luxury vinyl plank throughout the first floor with upgraded tile in the laundry room, half bath and master bath. Oak treads on stairs. 8# carpet pad in upstairs bedrooms and hall. Upgraded recessed lighting in great room and master bedroom. 3 car attached garage with a 26 x 26 2 car detached garage with storage loft. Upgraded garage doors with belt driven garage openers. Screened porch, additional concrete patio. Irrigation system. This home is ready to close and will not last long!
Location
State GA
County Coweta
Rooms
Basement None
Main Level Bedrooms 2
Interior
Interior Features Tray Ceiling(s), Vaulted Ceiling(s), High Ceilings, Double Vanity, Soaking Tub, Pulldown Attic Stairs, Separate Shower, Tile Bath, Walk-In Closet(s), Master On Main Level
Heating Electric, Central
Cooling Electric, Central Air
Flooring Tile, Carpet, Vinyl
Fireplaces Number 2
Fireplaces Type Family Room, Outside
Exterior
Garage Attached, Garage Door Opener, Detached, Garage, Side/Rear Entrance
Community Features Sidewalks, Street Lights
Utilities Available Underground Utilities, Cable Available, Electricity Available, High Speed Internet, Phone Available, Propane, Water Available
Roof Type Composition
Building
Story Two
Foundation Slab
Sewer Septic Tank
Level or Stories Two
Construction Status New Construction
Schools
Elementary Schools Poplar Road
Middle Schools East Coweta
High Schools East Coweta
Others
Financing VA
Read Less Info
Want to know what your home might be worth? Contact us for a FREE valuation!

Our team is ready to help you sell your home for the highest possible price ASAP

© 2024 Georgia Multiple Listing Service. All Rights Reserved.
GET MORE INFORMATION

Broker | License ID: 303073
youragentkesha@legacysouthreg.com
240 Corporate Center Dr, Ste F, Stockbridge, GA, 30281, United States






