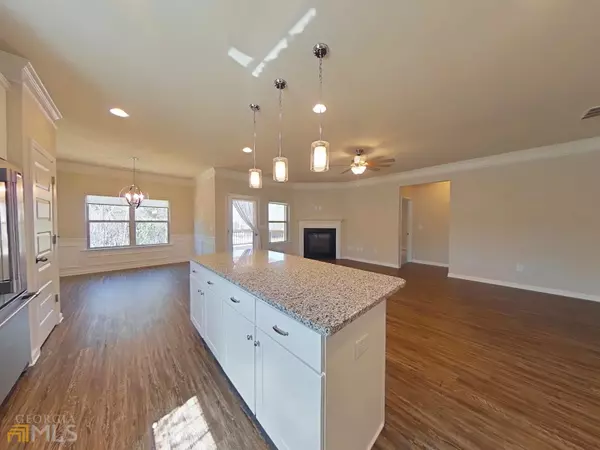Bought with Non-Mls Salesperson • Non-Mls Company
$290,000
$315,000
7.9%For more information regarding the value of a property, please contact us for a free consultation.
3 Beds
2.5 Baths
3,192 SqFt
SOLD DATE : 04/21/2022
Key Details
Sold Price $290,000
Property Type Single Family Home
Sub Type Single Family Residence
Listing Status Sold
Purchase Type For Sale
Square Footage 3,192 sqft
Price per Sqft $90
Subdivision Phoenix Crossing
MLS Listing ID 20021852
Sold Date 04/21/22
Style Craftsman
Bedrooms 3
Full Baths 2
Half Baths 1
Construction Status Resale
HOA Fees $235
HOA Y/N Yes
Year Built 2020
Annual Tax Amount $2,093
Tax Year 2020
Lot Size 0.400 Acres
Property Description
Phoenix Crossing like new built in 2020. This home sits on a large corner lot with a full basement, Covered deck and all the upgrades. Why wait to build when you can move right in? Phoenix Crossing is your opportunity to call this charming Eatonton community your home! Here you'll discover homes surrounded by a wooded setting and fun-filled swim & playground amenities. Located just seven miles from downtown Eatonton near the midpoint between Lake Oconee and Lake Sinclair, residents enjoy nearby boating, fishing, golf courses and quaint shopping boutiques. Both Highway 441 and I-20 are just a short distance away making visits to Madison, Athens or Atlanta a quick commute. Phoenix Crossing is a sought-after community that appeals to home buyers who desire both a serene and active lifestyle. Back on market Buyers financing fell through.
Location
State GA
County Putnam
Rooms
Basement Bath/Stubbed, Daylight, Interior Entry, Exterior Entry, Full
Main Level Bedrooms 3
Interior
Interior Features Tray Ceiling(s), Double Vanity, Walk-In Closet(s), Master On Main Level
Heating Electric, Central
Cooling Electric, Ceiling Fan(s), Central Air
Flooring Carpet, Laminate
Fireplaces Number 1
Exterior
Garage Attached, Garage Door Opener, Kitchen Level
Garage Spaces 2.0
Community Features Playground, Pool, Sidewalks, Street Lights
Utilities Available Underground Utilities, Cable Available, High Speed Internet, Water Available
Roof Type Composition
Building
Story Two
Sewer Septic Tank
Level or Stories Two
Construction Status Resale
Schools
Elementary Schools Putnam County Primary/Elementa
Middle Schools Putnam County
High Schools Putnam County
Others
Financing Conventional
Read Less Info
Want to know what your home might be worth? Contact us for a FREE valuation!

Our team is ready to help you sell your home for the highest possible price ASAP

© 2024 Georgia Multiple Listing Service. All Rights Reserved.
GET MORE INFORMATION

Broker | License ID: 303073
youragentkesha@legacysouthreg.com
240 Corporate Center Dr, Ste F, Stockbridge, GA, 30281, United States






