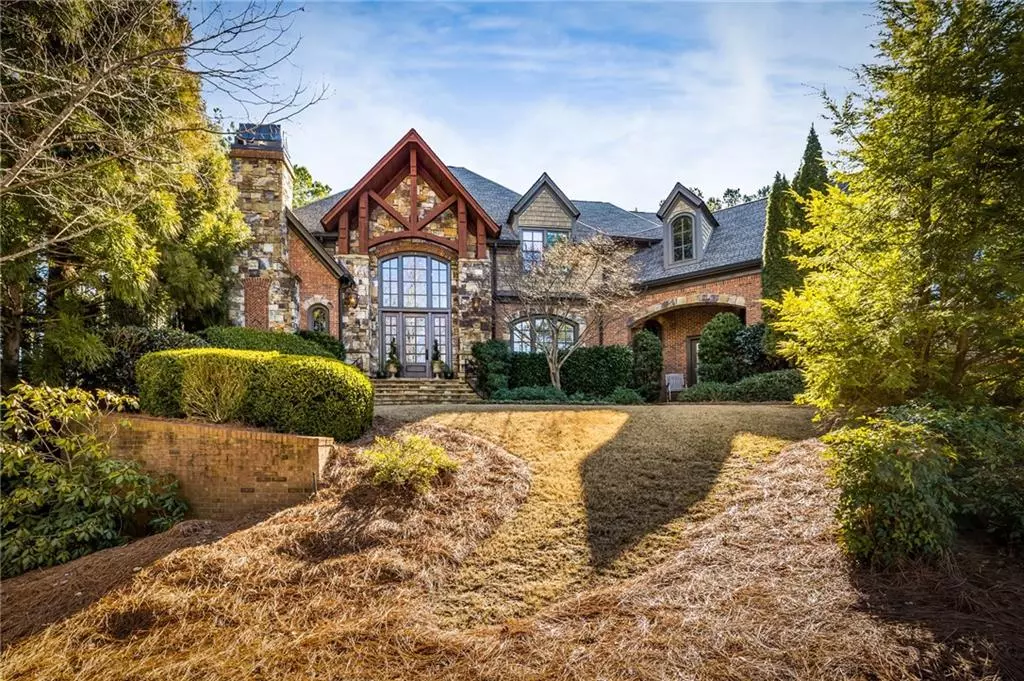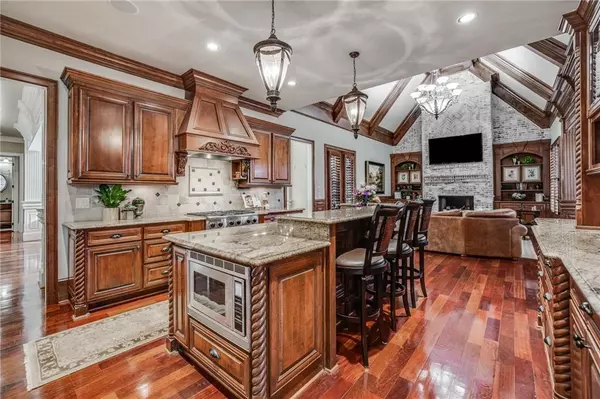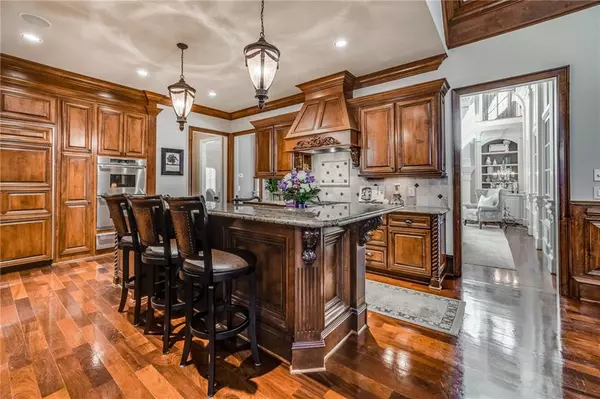$2,360,000
$2,400,000
1.7%For more information regarding the value of a property, please contact us for a free consultation.
5 Beds
6.5 Baths
10,822 SqFt
SOLD DATE : 04/20/2022
Key Details
Sold Price $2,360,000
Property Type Single Family Home
Sub Type Single Family Residence
Listing Status Sold
Purchase Type For Sale
Square Footage 10,822 sqft
Price per Sqft $218
Subdivision The River Club
MLS Listing ID 6997968
Sold Date 04/20/22
Style Rustic, Traditional
Bedrooms 5
Full Baths 5
Half Baths 3
Construction Status Resale
HOA Fees $420
HOA Y/N Yes
Year Built 2005
Annual Tax Amount $23,359
Tax Year 2021
Lot Size 0.970 Acres
Acres 0.97
Property Description
Situated on a quiet cul-de-sac and nestled among the sprawling beauty of The River Club, you will find the ultimate sanctuary where privacy meets prestige. This spacious and sophisticated home boasts an easy six minute walk to the extensive pool, fitness, and tennis facilities of the Lakeside Sports Center. Designed with purpose, this custom-built masterpiece offers a grand sense of space and accessible elegance for joyful everyday living. The main floor offers an elegant primary suite for rest and relaxation. Three sizable secondary ensuite bedrooms can be found on the upper floor and an additional tranquil guest suite on the terrace level. The private backyard features an inviting pool and spa with ample lounging spaces. If you have been looking for a peaceful lifestyle with easy access to all of Atlanta’s amenities, then you have found it.
Location
State GA
County Gwinnett
Lake Name None
Rooms
Bedroom Description Master on Main, Oversized Master, Other
Other Rooms Other
Basement Daylight, Finished, Full
Main Level Bedrooms 1
Dining Room Seats 12+, Separate Dining Room
Interior
Interior Features Beamed Ceilings, Coffered Ceiling(s), Entrance Foyer 2 Story, High Ceilings 10 ft Main, High Ceilings 10 ft Upper, High Speed Internet
Heating Forced Air, Natural Gas, Zoned
Cooling Ceiling Fan(s), Central Air, Zoned
Flooring Carpet, Ceramic Tile, Hardwood
Fireplaces Number 4
Fireplaces Type Basement, Family Room, Keeping Room, Living Room
Window Features Shutters
Appliance Dishwasher, Double Oven, Gas Cooktop, Refrigerator
Laundry Laundry Room, Main Level
Exterior
Exterior Feature Private Yard, Rain Gutters, Other
Garage Garage
Garage Spaces 3.0
Fence Back Yard, Wrought Iron
Pool In Ground
Community Features Clubhouse, Country Club, Fitness Center, Gated, Golf, Near Schools, Near Trails/Greenway, Playground, Pool, Restaurant, Street Lights, Tennis Court(s)
Utilities Available Underground Utilities
Waterfront Description None
View Trees/Woods, Other
Roof Type Composition
Street Surface Asphalt
Accessibility None
Handicap Access None
Porch Deck, Patio
Total Parking Spaces 3
Private Pool true
Building
Lot Description Back Yard, Cul-De-Sac, Landscaped, Private, Other
Story Three Or More
Foundation Concrete Perimeter, Slab, See Remarks
Sewer Public Sewer
Water Public
Architectural Style Rustic, Traditional
Level or Stories Three Or More
Structure Type Brick Front, Stone, Other
New Construction No
Construction Status Resale
Schools
Elementary Schools Level Creek
Middle Schools North Gwinnett
High Schools North Gwinnett
Others
HOA Fee Include Reserve Fund, Security, Swim/Tennis
Senior Community no
Restrictions false
Tax ID R7284 194
Acceptable Financing Cash, Conventional, Other
Listing Terms Cash, Conventional, Other
Special Listing Condition None
Read Less Info
Want to know what your home might be worth? Contact us for a FREE valuation!

Our team is ready to help you sell your home for the highest possible price ASAP

Bought with PalmerHouse Properties
GET MORE INFORMATION

Broker | License ID: 303073
youragentkesha@legacysouthreg.com
240 Corporate Center Dr, Ste F, Stockbridge, GA, 30281, United States






