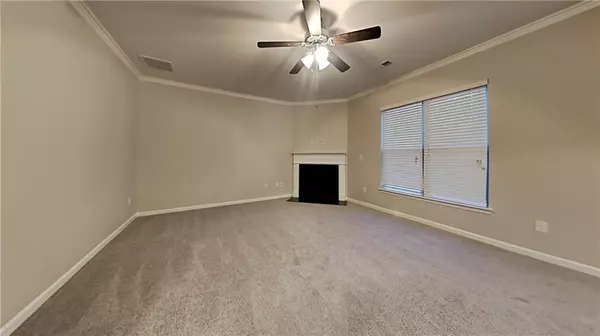$432,900
$438,900
1.4%For more information regarding the value of a property, please contact us for a free consultation.
4 Beds
2.5 Baths
2,378 SqFt
SOLD DATE : 04/22/2022
Key Details
Sold Price $432,900
Property Type Single Family Home
Sub Type Single Family Residence
Listing Status Sold
Purchase Type For Sale
Square Footage 2,378 sqft
Price per Sqft $182
Subdivision Laurel Mist
MLS Listing ID 6996748
Sold Date 04/22/22
Style Craftsman, Traditional
Bedrooms 4
Full Baths 2
Half Baths 1
Construction Status Resale
HOA Fees $900
HOA Y/N Yes
Year Built 2017
Annual Tax Amount $3,254
Tax Year 2021
Lot Size 6,969 Sqft
Acres 0.16
Property Description
Fall in love with this fabulous , impeccably maintained by original owner 4 bedroom 2.5 bathroom home in a popular swim/tennis neighborhood. Open floor plan is perfect for entertaining the family/living room w/fireplace is off a spacious kitchen boosting granite countertops, tiled backsplash, SS apps w/view to the family room which opens to a huge covered deck overlooking a awesome landscaped fenced backyard. Fresh interior paint and new flooring throughout , The dining room and updated powder room completes the 1st floor. Upstairs has a MBR suite w/trey ceiling & a huge walk in closet. One en-suite , 3 additional bedrooms, a hallway bathroom, laundry room, and a partial basement. Hurry make and offer this home will not last long.
Location
State GA
County Walton
Lake Name None
Rooms
Bedroom Description Sitting Room
Other Rooms None
Basement Exterior Entry, Unfinished
Dining Room Separate Dining Room
Interior
Interior Features Entrance Foyer
Heating Electric, Zoned
Cooling Central Air
Flooring Other
Fireplaces Number 1
Fireplaces Type Family Room
Window Features None
Appliance Dishwasher, Gas Range
Laundry Laundry Room, Upper Level
Exterior
Exterior Feature None
Parking Features Garage
Garage Spaces 2.0
Fence Back Yard
Pool None
Community Features Homeowners Assoc, Sidewalks, Street Lights
Utilities Available None
Waterfront Description None
View Other
Roof Type Composition
Street Surface Paved
Accessibility None
Handicap Access None
Porch Deck, Front Porch
Total Parking Spaces 2
Building
Lot Description Level
Story Two
Foundation Slab
Sewer Public Sewer
Water Public
Architectural Style Craftsman, Traditional
Level or Stories Two
Structure Type Frame
New Construction No
Construction Status Resale
Schools
Elementary Schools Bay Creek
Middle Schools Loganville
High Schools Loganville
Others
Senior Community no
Restrictions true
Tax ID NL09C00000081000
Ownership Fee Simple
Acceptable Financing Cash, Conventional
Listing Terms Cash, Conventional
Financing no
Special Listing Condition None
Read Less Info
Want to know what your home might be worth? Contact us for a FREE valuation!

Our team is ready to help you sell your home for the highest possible price ASAP

Bought with Century 21 Connect Realty
GET MORE INFORMATION
Broker | License ID: 303073
youragentkesha@legacysouthreg.com
240 Corporate Center Dr, Ste F, Stockbridge, GA, 30281, United States






