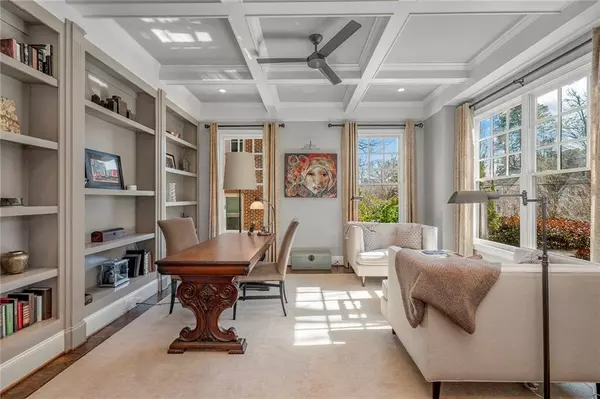$2,215,000
$2,100,000
5.5%For more information regarding the value of a property, please contact us for a free consultation.
6 Beds
4.5 Baths
4,705 SqFt
SOLD DATE : 04/21/2022
Key Details
Sold Price $2,215,000
Property Type Single Family Home
Sub Type Single Family Residence
Listing Status Sold
Purchase Type For Sale
Square Footage 4,705 sqft
Price per Sqft $470
Subdivision Morningside
MLS Listing ID 7018508
Sold Date 04/21/22
Style Craftsman, Traditional
Bedrooms 6
Full Baths 4
Half Baths 1
Construction Status Resale
HOA Y/N No
Year Built 2013
Annual Tax Amount $17,127
Tax Year 2021
Lot Size 8,712 Sqft
Acres 0.2
Property Description
Well appointed and designed for easy living, 1200 Beech Valley Road checks all the boxes a buyer are looking for. The main floor has a gourmet kitchen with gas cooktop, commercial-grade appliances, an island that one can have others join for cooking, laugher and enjoyment in addition to the informal sun drenched oversized nook. The kitchen is open to the family room with fireplace and bookshelves, an art wall on one side and windows and a french door set that just naturally flows in the hard to find level walk out backyard. The seller has enhanced the patio with a custom grilling station, to compliment the outdoor fireplace and siting area under a pergola. The open and wide staircase flows with all three levels so there is not a detached feeling but one of a comfortable and sizable house that is a home. The upper landing is generous in size and the Jack and Jill bedrooms are complimented by an-suite bedroom and a formal walk in separate laundry room. On the rear end of the house is an oversized owners suite with a custom walk in closet and spa quality white stone bathroom with heated floors, soaking tub and oversized shower. The Lower level has a two room, one bath that would be perfect for a home gym, second home office or additional bedrooms. Because the home has a detached garage the builder was able to provide an extremely large space that currently a sports room (ping pong table) with an over sized sectional , play area and TV area that could be a formal media room. A bonus closet that has its own closet is the ideal gift wrap room or realistically the perfect place to put 'things' for the on the go family. The detached two car garage is behind a gate for security and privacy. The backyard, with the little to no maintenance artificial turf , provides year-round usability so your free time can be enjoyed using the yard, not maintaining it. With parks in every direction to walk to and one of the best kept secrets of the city is the Nature Preserve just blocks away, it should come as no surprise that Morningside elementary is nearby as is a local farmers market, public transportation and centered for an easy commute to Emory, CDC, Decatur, Midtown Atlanta and Buckhead with interstate access easily obtainable in several directions. A well built, well maintained "turnkey" three full floor story house in the heart of Morningside and close to everything make this house a great opportunity for a future owner to call home.
Location
State GA
County Dekalb
Lake Name None
Rooms
Bedroom Description Oversized Master, Roommate Floor Plan, Split Bedroom Plan
Other Rooms Garage(s), Outdoor Kitchen, Pergola
Basement Finished, Finished Bath, Full, Interior Entry
Dining Room Butlers Pantry, Separate Dining Room
Interior
Interior Features Bookcases, Disappearing Attic Stairs, Double Vanity, Entrance Foyer
Heating Forced Air, Natural Gas, Zoned
Cooling Central Air, Zoned
Flooring Hardwood
Fireplaces Number 3
Fireplaces Type Family Room, Master Bedroom, Outside
Window Features Insulated Windows
Appliance Dishwasher, Disposal, Dryer
Laundry Laundry Room, Upper Level
Exterior
Exterior Feature Awning(s), Courtyard, Garden, Gas Grill
Garage Detached, Driveway, Garage, Garage Door Opener, Garage Faces Front, Kitchen Level, Level Driveway
Garage Spaces 2.0
Fence Back Yard, Chain Link, Wood, Wrought Iron
Pool None
Community Features Dog Park, Near Beltline, Near Marta, Near Schools, Near Shopping, Near Trails/Greenway, Park, Playground, Public Transportation, Restaurant, Sidewalks
Utilities Available Cable Available, Electricity Available, Natural Gas Available, Phone Available, Sewer Available, Water Available
Waterfront Description None
View City
Roof Type Composition
Street Surface Asphalt
Accessibility None
Handicap Access None
Porch Covered, Rear Porch
Parking Type Detached, Driveway, Garage, Garage Door Opener, Garage Faces Front, Kitchen Level, Level Driveway
Total Parking Spaces 2
Building
Lot Description Back Yard, Front Yard, Landscaped, Level
Story Three Or More
Foundation Brick/Mortar, Slab
Sewer Public Sewer
Water Public
Architectural Style Craftsman, Traditional
Level or Stories Three Or More
Structure Type Brick 4 Sides, Cement Siding
New Construction No
Construction Status Resale
Schools
Elementary Schools Morningside-
Middle Schools David T Howard
High Schools Midtown
Others
Senior Community no
Restrictions false
Tax ID 18 056 03 102
Acceptable Financing Cash, Conventional
Listing Terms Cash, Conventional
Financing no
Special Listing Condition None
Read Less Info
Want to know what your home might be worth? Contact us for a FREE valuation!

Our team is ready to help you sell your home for the highest possible price ASAP

Bought with Ames Realty Group, Inc.
GET MORE INFORMATION

Broker | License ID: 303073
youragentkesha@legacysouthreg.com
240 Corporate Center Dr, Ste F, Stockbridge, GA, 30281, United States






