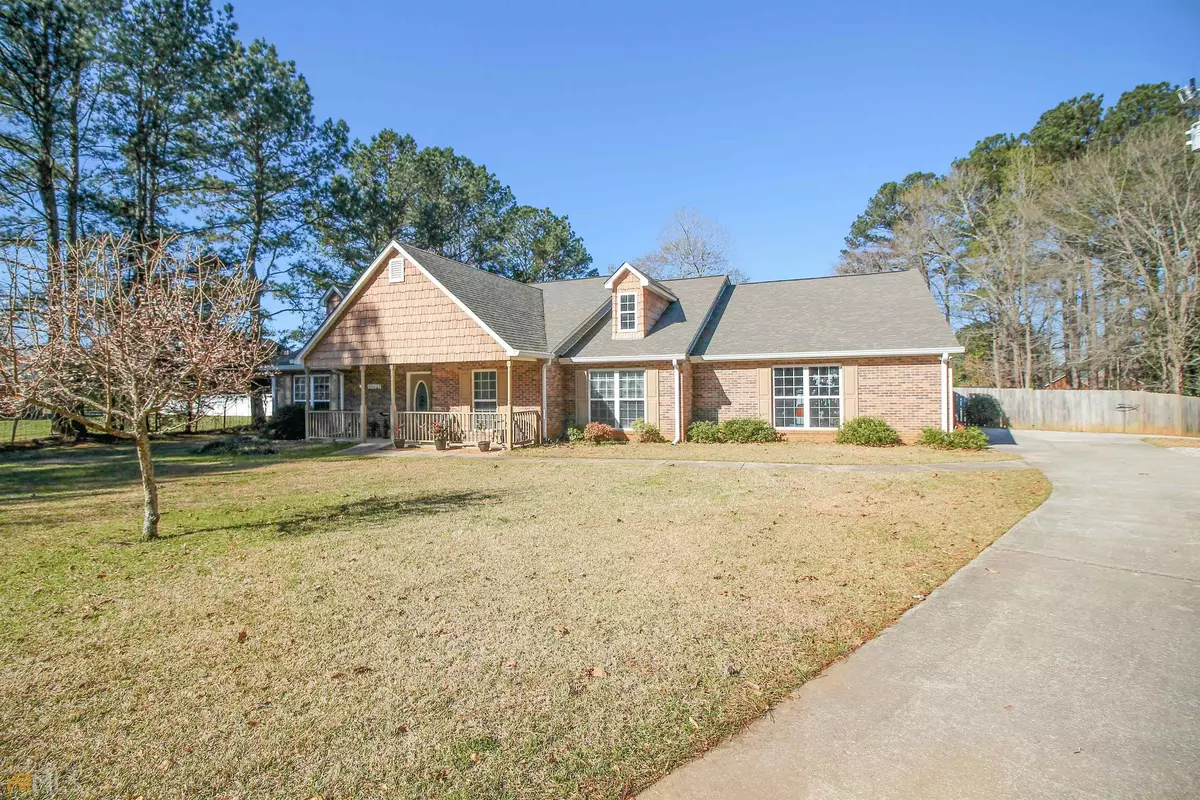Bought with Darlene Perry • Perry Perry Real Estate Servic
$424,900
$424,900
For more information regarding the value of a property, please contact us for a free consultation.
3 Beds
2.5 Baths
2,966 SqFt
SOLD DATE : 04/25/2022
Key Details
Sold Price $424,900
Property Type Single Family Home
Sub Type Single Family Residence
Listing Status Sold
Purchase Type For Sale
Square Footage 2,966 sqft
Price per Sqft $143
Subdivision None
MLS Listing ID 20025927
Sold Date 04/25/22
Style Brick Front,Ranch
Bedrooms 3
Full Baths 2
Half Baths 1
Construction Status Resale
HOA Y/N No
Year Built 2005
Annual Tax Amount $3,975
Tax Year 2020
Lot Size 1.640 Acres
Property Description
BACK ON THE MARKET at no fault of the seller. STUNNING 4 CAR ATTACHED GARAGE!!! NO HOA!! 1.64 Acres This beautiful 3 bedroom/ 2.5 bath Ranch is in immaculate condition! The large master suite and bathroom includes a double vanity, separate shower, linen closet and 2 walk-in closets. You will fall in love with the gorgeous sunroom that features wood beams and a tray/vaulted ceiling. This home has so much storage and plenty of room to entertain inside and outside. Other features include: hardwood floors, double oven, solid surface countertops, separate den/office, rocking chair front porch, covered side deck (wired for a hot tub), backyard patio, outbuilding, RV/ boat parking, and a carport. This home is also located in the sought-after Union Grove School District.
Location
State GA
County Henry
Rooms
Basement None
Main Level Bedrooms 3
Interior
Interior Features Tray Ceiling(s), Vaulted Ceiling(s), High Ceilings, Double Vanity, Beamed Ceilings, Pulldown Attic Stairs, Separate Shower, Walk-In Closet(s), Master On Main Level
Heating Natural Gas, Central, Forced Air
Cooling Ceiling Fan(s), Central Air
Flooring Hardwood, Tile, Carpet
Fireplaces Number 1
Fireplaces Type Living Room, Factory Built, Gas Starter, Gas Log
Exterior
Exterior Feature Sprinkler System
Garage Attached, Garage Door Opener, Carport, Garage, Parking Pad, RV/Boat Parking, Side/Rear Entrance
Fence Back Yard, Privacy
Community Features None
Utilities Available Natural Gas Available
Roof Type Composition
Building
Story One
Foundation Slab
Sewer Septic Tank
Level or Stories One
Structure Type Sprinkler System
Construction Status Resale
Schools
Elementary Schools Timber Ridge
Middle Schools Union Grove
High Schools Union Grove
Others
Acceptable Financing Cash, Conventional, FHA, VA Loan
Listing Terms Cash, Conventional, FHA, VA Loan
Financing VA
Read Less Info
Want to know what your home might be worth? Contact us for a FREE valuation!

Our team is ready to help you sell your home for the highest possible price ASAP

© 2024 Georgia Multiple Listing Service. All Rights Reserved.
GET MORE INFORMATION

Broker | License ID: 303073
youragentkesha@legacysouthreg.com
240 Corporate Center Dr, Ste F, Stockbridge, GA, 30281, United States






