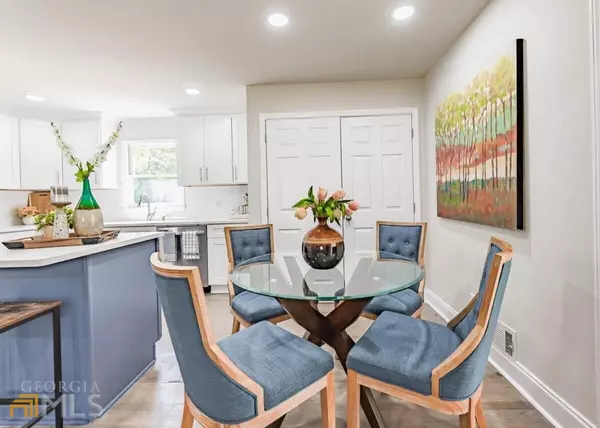Bought with Kimberly LaPlante • Keller Williams Rlty Atl. Part
$387,000
$399,900
3.2%For more information regarding the value of a property, please contact us for a free consultation.
4 Beds
3 Baths
1,908 SqFt
SOLD DATE : 04/25/2022
Key Details
Sold Price $387,000
Property Type Single Family Home
Sub Type Single Family Residence
Listing Status Sold
Purchase Type For Sale
Square Footage 1,908 sqft
Price per Sqft $202
Subdivision None
MLS Listing ID 20023674
Sold Date 04/25/22
Style Country/Rustic
Bedrooms 4
Full Baths 3
Construction Status Updated/Remodeled
HOA Y/N No
Year Built 1987
Annual Tax Amount $2,264
Tax Year 2020
Lot Size 4.140 Acres
Property Description
NEW ROOF - TOTAL RENOVATION - Country living at its finest! Dont miss this attractively renovated home on 4 acres with stocked pond in Social Circle. This home has so many amazing features, including open-concept living, dream kitchen with island and solid countertops, four bedrooms with oversized master bedroom boasting a walk-in closet, three designer bathrooms with upscale finishes, laundry room, two car garage, the list goes on! Step out onto your large front porch or back deck for entertaining to enjoy nature with the beautiful open yards, its your own private oasis! Two out-buildings to make into your own. Charmingly renovated home on beautiful property with trees, gated entry, so much more.
Location
State GA
County Walton
Rooms
Basement Interior Entry, Exterior Entry
Main Level Bedrooms 2
Interior
Interior Features High Ceilings, Other, In-Law Floorplan
Heating Central, Heat Pump, Other
Cooling Ceiling Fan(s), Central Air
Flooring Hardwood
Exterior
Garage Garage Door Opener, Basement, Garage, Side/Rear Entrance, Storage
Garage Spaces 2.0
Community Features None
Utilities Available Underground Utilities, Electricity Available, Water Available
Waterfront Description Pond
Roof Type Composition
Building
Story One and One Half
Sewer Septic Tank
Level or Stories One and One Half
Construction Status Updated/Remodeled
Schools
Elementary Schools Harmony
Middle Schools Carver
High Schools Monroe Area
Others
Acceptable Financing 1031 Exchange, Cash, Conventional, VA Loan
Listing Terms 1031 Exchange, Cash, Conventional, VA Loan
Financing Conventional
Special Listing Condition Investor Owned
Read Less Info
Want to know what your home might be worth? Contact us for a FREE valuation!

Our team is ready to help you sell your home for the highest possible price ASAP

© 2024 Georgia Multiple Listing Service. All Rights Reserved.
GET MORE INFORMATION

Broker | License ID: 303073
youragentkesha@legacysouthreg.com
240 Corporate Center Dr, Ste F, Stockbridge, GA, 30281, United States






