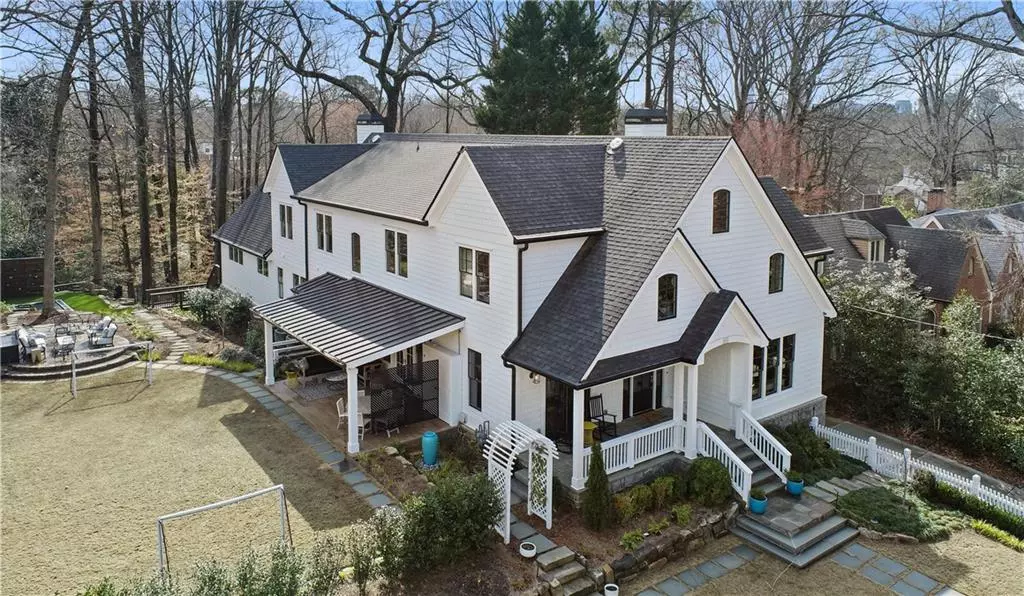$3,050,000
$2,750,000
10.9%For more information regarding the value of a property, please contact us for a free consultation.
6 Beds
4.5 Baths
5,703 SqFt
SOLD DATE : 04/22/2022
Key Details
Sold Price $3,050,000
Property Type Single Family Home
Sub Type Single Family Residence
Listing Status Sold
Purchase Type For Sale
Square Footage 5,703 sqft
Price per Sqft $534
Subdivision Virginia Highland
MLS Listing ID 7006290
Sold Date 04/22/22
Style Farmhouse
Bedrooms 6
Full Baths 4
Half Baths 1
Construction Status Resale
HOA Y/N No
Year Built 2015
Annual Tax Amount $29,937
Tax Year 2021
Lot Size 0.450 Acres
Acres 0.45
Property Description
This modern luxury farmhouse perched on the border of Morningside and Virginia Highland is nothing short of a masterpiece. Phenomenal location: just a short stroll to BeltLine, Virginia Highland shops and restaurants, and Morningside Village. Generous front porch greets you as you enter; beautiful entryway is flanked by formal living room and large office. Venture ahead and the home unfolds into 20 feet vaulted ceilings over expansive living room, dedicated dining space with french doors leading outdoor entertaining space, and flawless chef's kitchen featuring marble countertops, Thermador appliances, farmhouse sinks, and beautiful custom cabinetry. Bespoke finishes include enormous custom fan, tongue and groove ceiling, designer-sourced lighting, and sleek bar with mirrored backsplash. Incredible screened-in porch with large fireplace, seating, and dining area leads to open back porch ideal for grilling and entertaining. Dedicated primary suite on main floor boasts his and her walk-in closets, 2 sets of french doors to screened porch and back porch, and luxurious, spa-like primary bath. Second floor features 4 bedrooms, 2 large full baths, and includes an exercise room with sizable closet that leads to huge secret storage space behind closet shelving. Full finished daylight basement features half bath, mud room, and large unfinished section for storage. Multiple options for parking as-is, or adding a large garage or carport. The pièce de résistance is the incredible double lot featuring large, flat grassy area leading to inground trampoline, rock climbing wall, and ninja slackline. This extraordinary residence emanates quality, comfort, and luxury. Purchase includes both lots. Welcome home!
Location
State GA
County Fulton
Lake Name None
Rooms
Bedroom Description Master on Main, Oversized Master
Other Rooms Outdoor Kitchen, Other
Basement Daylight, Driveway Access, Exterior Entry, Finished, Finished Bath, Interior Entry
Main Level Bedrooms 2
Dining Room Separate Dining Room
Interior
Interior Features Beamed Ceilings, Entrance Foyer, High Ceilings 9 ft Lower, High Ceilings 10 ft Main, High Ceilings 10 ft Upper, His and Hers Closets, Smart Home, Vaulted Ceiling(s), Walk-In Closet(s)
Heating Forced Air, Natural Gas
Cooling Central Air
Flooring Hardwood
Fireplaces Number 2
Fireplaces Type Family Room, Gas Starter, Outside
Window Features Insulated Windows
Appliance Dishwasher, Disposal, Double Oven, Dryer, Gas Cooktop, Gas Range, Microwave, Refrigerator, Washer
Laundry Laundry Room, Main Level, Mud Room
Exterior
Exterior Feature Garden, Rear Stairs, Other
Garage Driveway
Fence Back Yard, Fenced, Front Yard
Pool None
Community Features Near Beltline, Near Marta, Near Schools, Near Shopping, Near Trails/Greenway, Playground, Restaurant, Sidewalks, Street Lights
Utilities Available Cable Available, Electricity Available, Natural Gas Available
Waterfront Description None
View City
Roof Type Composition
Street Surface Paved
Accessibility None
Handicap Access None
Porch Covered, Deck, Enclosed, Front Porch, Rear Porch, Screened, Side Porch
Parking Type Driveway
Total Parking Spaces 3
Building
Lot Description Back Yard, Front Yard, Landscaped, Private
Story Three Or More
Foundation Pillar/Post/Pier
Sewer Public Sewer
Water Public
Architectural Style Farmhouse
Level or Stories Three Or More
Structure Type Frame
New Construction No
Construction Status Resale
Schools
Elementary Schools Morningside-
Middle Schools David T Howard
High Schools Midtown
Others
Senior Community no
Restrictions false
Tax ID 17 005300030189
Special Listing Condition None
Read Less Info
Want to know what your home might be worth? Contact us for a FREE valuation!

Our team is ready to help you sell your home for the highest possible price ASAP

Bought with Ansley Real Estate
GET MORE INFORMATION

Broker | License ID: 303073
youragentkesha@legacysouthreg.com
240 Corporate Center Dr, Ste F, Stockbridge, GA, 30281, United States






