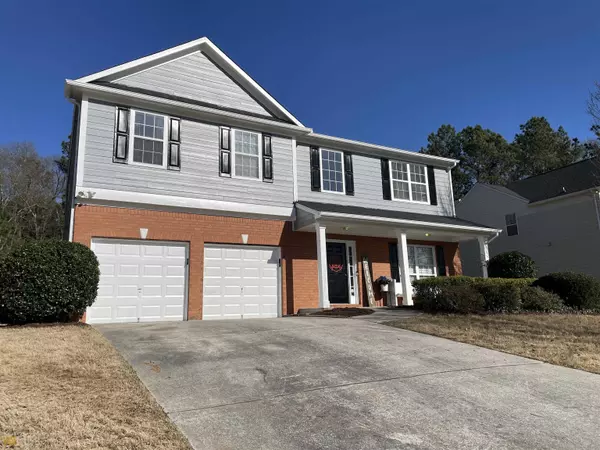$348,000
$349,900
0.5%For more information regarding the value of a property, please contact us for a free consultation.
4 Beds
2.5 Baths
2,628 SqFt
SOLD DATE : 04/27/2022
Key Details
Sold Price $348,000
Property Type Single Family Home
Sub Type Single Family Residence
Listing Status Sold
Purchase Type For Sale
Square Footage 2,628 sqft
Price per Sqft $132
Subdivision Waterton At West Lakes
MLS Listing ID 20028503
Sold Date 04/27/22
Style Traditional
Bedrooms 4
Full Baths 2
Half Baths 1
HOA Fees $525
HOA Y/N Yes
Originating Board Georgia MLS 2
Year Built 2001
Annual Tax Amount $2,429
Tax Year 2021
Lot Size 0.460 Acres
Acres 0.46
Lot Dimensions 20037.6
Property Description
Welcome home to this spacious home with so much to offer! Step in to your two story foyer with tons of natural light. A formal living room and dining room offer plenty of space for all of your entertaining needs. The kitchen features newly painted cabinets, butcher block countertops, a farmhouse sink and beautiful subway tile backsplash. Hang out with the family in the breakfast area or in the overly spacious family room! A half bathroom downstairs is perfect for all of your guests needs. Head upstairs to a bonus loft area....perfect for a hang out space, office or gaming area! Three well sized secondary bedrooms and a guest bathroom can be found upstairs. Across the loft you'll find the huge master bedroom which offers so much space! A walk in closet and private en suite can also be found in the master bathroom. The level, fenced backyard is perfect for kids, pets and family gatherings! New roof in 2017, brand new flooring, renovated kitchen, new HVAC in 2019 and a freshly painted interior & exterior in 2021! Hurry....this one won't last long!
Location
State GA
County Douglas
Rooms
Other Rooms Outbuilding
Basement None
Dining Room Separate Room
Interior
Interior Features Vaulted Ceiling(s), Double Vanity, Entrance Foyer, Soaking Tub, Separate Shower, Walk-In Closet(s), Split Bedroom Plan
Heating Natural Gas, Forced Air
Cooling Electric, Central Air
Flooring Carpet, Laminate, Vinyl
Fireplaces Number 1
Fireplaces Type Living Room, Gas Log
Fireplace Yes
Appliance Dishwasher, Microwave, Oven/Range (Combo), Refrigerator
Laundry Upper Level
Exterior
Parking Features Attached, Garage Door Opener, Garage, Kitchen Level
Fence Fenced, Back Yard, Privacy
Community Features Lake, Playground, Pool
Utilities Available Underground Utilities
View Y/N No
Roof Type Composition
Garage Yes
Private Pool No
Building
Lot Description Level, Private, Sloped
Faces I-20 west. Exit 26-Liberty Rd. Left on Liberty Rd and continue .6 mile. Slight left onto Poole Rd. Right onto Waterplace Cove. Third house on the left.
Sewer Septic Tank
Water Public
Structure Type Concrete,Brick
New Construction No
Schools
Elementary Schools Mason Creek
Middle Schools Mason Creek
High Schools Alexander
Others
HOA Fee Include Swimming
Tax ID 01430250040
Security Features Security System
Special Listing Condition Resale
Read Less Info
Want to know what your home might be worth? Contact us for a FREE valuation!

Our team is ready to help you sell your home for the highest possible price ASAP

© 2025 Georgia Multiple Listing Service. All Rights Reserved.
GET MORE INFORMATION
Broker | License ID: 303073
youragentkesha@legacysouthreg.com
240 Corporate Center Dr, Ste F, Stockbridge, GA, 30281, United States






