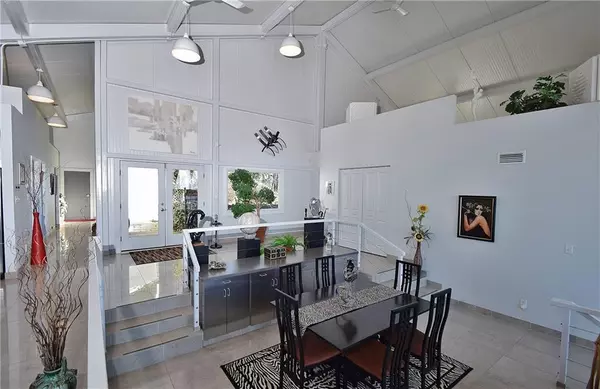$250,000
$795,000
68.6%For more information regarding the value of a property, please contact us for a free consultation.
3 Beds
3.5 Baths
2,830 SqFt
SOLD DATE : 01/31/2022
Key Details
Sold Price $250,000
Property Type Single Family Home
Sub Type Single Family Residence
Listing Status Sold
Purchase Type For Sale
Square Footage 2,830 sqft
Price per Sqft $88
MLS Listing ID 6982744
Sold Date 01/31/22
Style Contemporary/Modern
Bedrooms 3
Full Baths 3
Half Baths 1
Construction Status Resale
HOA Y/N No
Year Built 2004
Annual Tax Amount $4,284
Tax Year 2019
Lot Size 20.740 Acres
Acres 20.74
Property Description
Dramatic sunrises, sunsets, and stunning vistas for miles. Experience developing storms as they evolve. Witness "shooting" stars and meteor showers. .all from your bed or decks.. This unique contemporary, open concept, industrial steel home, nestled on 20+ acres on the side of a mountain top is the perfect destination for anyone who dares to be on the road less traveled. Floor to ceiling windows, 2 story soaring ceilings, kitchen w/SS appls. & cabinets, large island, polished porcelain tiled floors, keeping, dining room, great room w/fplc, are just a few of the spectacular features that await you! Bring your imagination and creativity to this little slice of Heaven on Earth.and it's only an hour from Atlanta. Plus, plus plus.. there is plenty of room for a helipad and 2nd home or just enjoy the wildlife and natural habitat in all its seasons. Mountain laurel in bloom or the color of the leaves in the fall..all that nature has to offer.
Location
State GA
County White
Lake Name None
Rooms
Bedroom Description Master on Main, Other
Other Rooms Other
Basement None
Main Level Bedrooms 3
Dining Room Separate Dining Room
Interior
Interior Features Cathedral Ceiling(s), Central Vacuum, Entrance Foyer 2 Story, Permanent Attic Stairs, Walk-In Closet(s), Other
Heating Central, Electric, Heat Pump, Propane
Cooling Ceiling Fan(s), Central Air
Flooring Sustainable, Other
Fireplaces Number 1
Fireplaces Type Gas Log, Gas Starter
Window Features Insulated Windows
Appliance Dishwasher, ENERGY STAR Qualified Appliances, Gas Cooktop, Gas Oven, Gas Range, Refrigerator, Tankless Water Heater, Other
Laundry Laundry Room, Main Level
Exterior
Exterior Feature Private Yard, Storage, Other
Garage Attached, Garage, Garage Door Opener
Garage Spaces 2.0
Fence None
Pool None
Community Features Gated, Other
Utilities Available Electricity Available
Waterfront Description Pond
View Mountain(s)
Roof Type Metal
Street Surface Paved
Accessibility None
Handicap Access None
Porch Deck
Parking Type Attached, Garage, Garage Door Opener
Total Parking Spaces 2
Building
Lot Description Lake/Pond On Lot, Mountain Frontage, Private, Wooded
Story One
Foundation Slab
Sewer Septic Tank
Water Well
Architectural Style Contemporary/Modern
Level or Stories One
Structure Type Metal Siding, Other
New Construction No
Construction Status Resale
Schools
Elementary Schools Mossy Creek
Middle Schools White County
High Schools White County
Others
Senior Community no
Restrictions true
Tax ID 022 016
Ownership Fee Simple
Financing no
Special Listing Condition None
Read Less Info
Want to know what your home might be worth? Contact us for a FREE valuation!

Our team is ready to help you sell your home for the highest possible price ASAP

Bought with Serendipity Realty, LLC
GET MORE INFORMATION

Broker | License ID: 303073
youragentkesha@legacysouthreg.com
240 Corporate Center Dr, Ste F, Stockbridge, GA, 30281, United States






