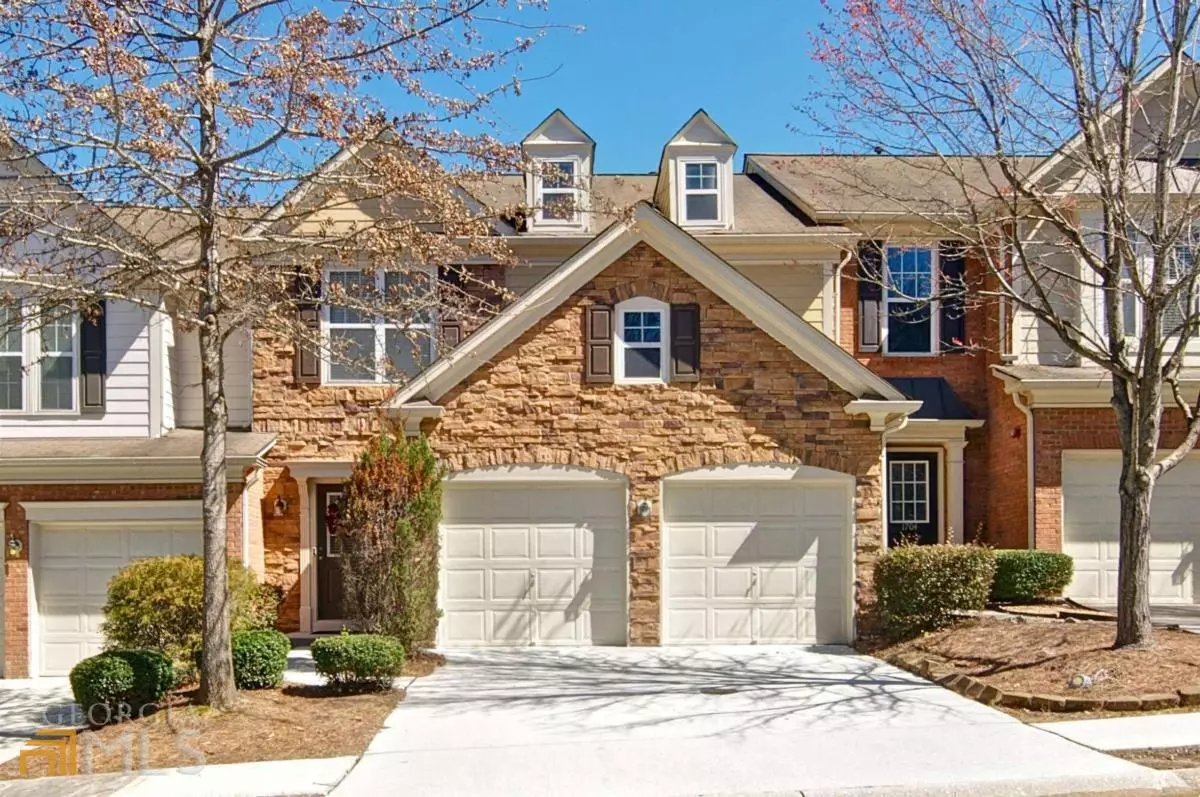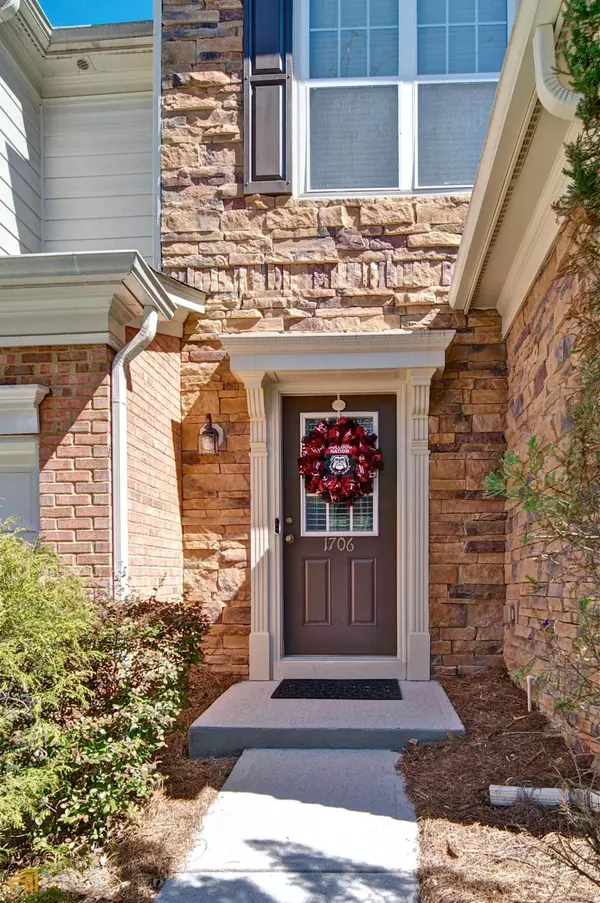Bought with Gricelda Escutia • Atlanta Communities
$380,000
$345,000
10.1%For more information regarding the value of a property, please contact us for a free consultation.
3 Beds
2.5 Baths
1,306 Sqft Lot
SOLD DATE : 04/28/2022
Key Details
Sold Price $380,000
Property Type Townhouse
Sub Type Townhouse
Listing Status Sold
Purchase Type For Sale
Subdivision The Regency At Oakdale Ridge
MLS Listing ID 10031195
Sold Date 04/28/22
Style Traditional
Bedrooms 3
Full Baths 2
Half Baths 1
Construction Status Resale
HOA Fees $190
HOA Y/N Yes
Year Built 2005
Annual Tax Amount $2,305
Tax Year 2021
Lot Size 1,306 Sqft
Property Description
Welcome home to this lovely 3 bedroom/2.5 bath townhome in The Regency at Oakdale Ridge. This gem features a 2-story entry way leading into the large family room with hardwood floors, fireplace with gas logs, and abundant natural light throughout. The eat-in kitchen hosts stained cabinets, gas range, built-in microwave, dishwasher, and solid surface counters. Easy entertaining offered with the large pass through from kitchen to dining area, and sliding door to private patio. Convenient half bath also located on the main level. Upper floor features primary bedroom with vaulted ceiling and spacious bath with walk-in shower, double vanities, soaking tub, and large walk-in closet. Two additional spacious bedrooms share a full bath. Sought after upper floor laundry offered on this one as well! Neighborhood features nice pool area and close proximity to Nickajack Park, which hosts multiple sports fields, tennis courts, playground, and picnic pavilions. Easy access to I-285 and minutes to Truist Park/The Battery, shopping, dining, and so much more! Don't miss this opportunity!
Location
State GA
County Cobb
Rooms
Basement None
Interior
Interior Features Walk-In Closet(s)
Heating Natural Gas, Forced Air
Cooling Ceiling Fan(s), Central Air
Flooring Hardwood, Tile, Carpet
Fireplaces Number 1
Fireplaces Type Family Room, Factory Built, Gas Starter, Gas Log
Exterior
Exterior Feature Other
Garage Attached, Garage, Kitchen Level
Fence Back Yard, Privacy
Community Features Pool, Street Lights
Utilities Available Underground Utilities, Cable Available, Electricity Available, Natural Gas Available, Phone Available, Sewer Available, Water Available
Waterfront Description No Dock Or Boathouse
Roof Type Composition
Building
Story Two
Foundation Slab
Sewer Public Sewer
Level or Stories Two
Structure Type Other
Construction Status Resale
Schools
Elementary Schools Clay
Middle Schools Lindley
High Schools Pebblebrook
Read Less Info
Want to know what your home might be worth? Contact us for a FREE valuation!

Our team is ready to help you sell your home for the highest possible price ASAP

© 2024 Georgia Multiple Listing Service. All Rights Reserved.
GET MORE INFORMATION

Broker | License ID: 303073
youragentkesha@legacysouthreg.com
240 Corporate Center Dr, Ste F, Stockbridge, GA, 30281, United States






