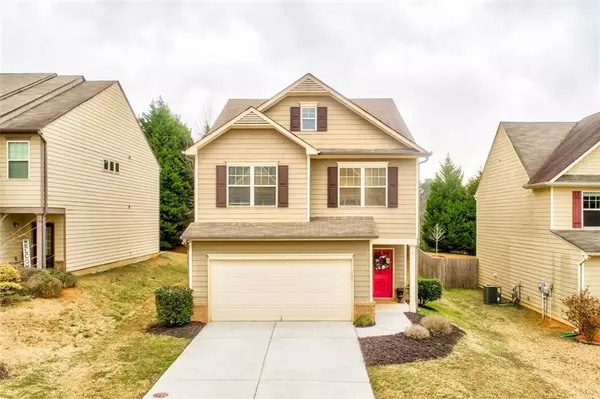$401,000
$355,000
13.0%For more information regarding the value of a property, please contact us for a free consultation.
3 Beds
2.5 Baths
1,987 SqFt
SOLD DATE : 04/27/2022
Key Details
Sold Price $401,000
Property Type Single Family Home
Sub Type Single Family Residence
Listing Status Sold
Purchase Type For Sale
Square Footage 1,987 sqft
Price per Sqft $201
Subdivision Hickory At Shiloh
MLS Listing ID 7020387
Sold Date 04/27/22
Style Traditional
Bedrooms 3
Full Baths 2
Half Baths 1
Construction Status Resale
HOA Fees $325
HOA Y/N Yes
Year Built 2014
Annual Tax Amount $3,323
Tax Year 2021
Lot Size 7,013 Sqft
Acres 0.161
Property Description
Charming home located in a desirable area of Acworth with convenient access to shops, restaurants, I-75 and more! Greeting you upon entry is the natural light and love that fill this home. The main level flows nicely giving each area its respective space while still providing an open concept. Upstairs you will find new carpet and a favorable split bedroom floorplan with a loft area in between. The primary bedroom is spacious in size with a private en suite featuring a shower, tub, double vanity and walk-in closet. Outside, there is cozy patio perfect for grilling and entertainment. The neighborhood features a seasonal pool and playground for you to enjoy year round! Ready to see more? Schedule a showing today and seize the opportunity to make this house your home!
Location
State GA
County Cobb
Lake Name None
Rooms
Bedroom Description Other
Other Rooms None
Basement None
Dining Room Open Concept
Interior
Interior Features High Ceilings 9 ft Lower, High Ceilings 9 ft Upper, Disappearing Attic Stairs, Double Vanity, Walk-In Closet(s)
Heating Natural Gas, Forced Air, Zoned
Cooling Central Air, Zoned
Flooring Carpet, Ceramic Tile, Vinyl
Fireplaces Number 1
Fireplaces Type Living Room, Gas Log
Window Features Insulated Windows
Appliance Dishwasher, Disposal, Refrigerator, Washer, Dryer, Gas Range
Laundry Laundry Room, Upper Level
Exterior
Exterior Feature None
Garage Garage, Attached
Garage Spaces 2.0
Fence None
Pool None
Community Features Pool, Playground, Sidewalks
Utilities Available Cable Available, Sewer Available, Water Available, Electricity Available, Natural Gas Available, Underground Utilities
Waterfront Description None
View Other
Roof Type Composition
Street Surface Asphalt
Accessibility None
Handicap Access None
Porch Patio
Total Parking Spaces 2
Building
Lot Description Level, Cul-De-Sac, Landscaped
Story Two
Foundation Slab
Sewer Public Sewer
Water Public
Architectural Style Traditional
Level or Stories Two
Structure Type Cement Siding
New Construction No
Construction Status Resale
Schools
Elementary Schools Baker
Middle Schools Barber
High Schools North Cobb
Others
HOA Fee Include Swim/Tennis
Senior Community no
Restrictions true
Tax ID 20005305310
Acceptable Financing Conventional, Cash
Listing Terms Conventional, Cash
Special Listing Condition None
Read Less Info
Want to know what your home might be worth? Contact us for a FREE valuation!

Our team is ready to help you sell your home for the highest possible price ASAP

Bought with Atlanta Realty Global, LLC.
GET MORE INFORMATION

Broker | License ID: 303073
youragentkesha@legacysouthreg.com
240 Corporate Center Dr, Ste F, Stockbridge, GA, 30281, United States






