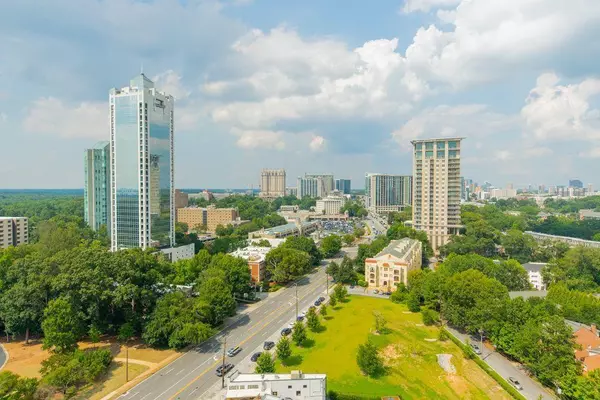$615,000
$629,000
2.2%For more information regarding the value of a property, please contact us for a free consultation.
2 Beds
2.5 Baths
1,680 SqFt
SOLD DATE : 04/28/2022
Key Details
Sold Price $615,000
Property Type Condo
Sub Type Condominium
Listing Status Sold
Purchase Type For Sale
Square Footage 1,680 sqft
Price per Sqft $366
Subdivision Gallery
MLS Listing ID 7000298
Sold Date 04/28/22
Style Contemporary/Modern, High Rise (6 or more stories)
Bedrooms 2
Full Baths 2
Half Baths 1
Construction Status Resale
HOA Fees $764
HOA Y/N Yes
Year Built 2007
Annual Tax Amount $9,362
Tax Year 2020
Lot Size 1,681 Sqft
Acres 0.0386
Property Description
Buckhead is visually and physically at your footsteps from this 10th floor corner unit.. Come acquaint yourself with the iconic GALLERY situated in the very heart of Buckhead. This home offers an open concept floor plan with an unobstructed city view from every room. It features a lovely and private generous sized primary bedroom with an ensuite tiled master bath, double vanity and 2 closets. The secondary bedroom is spacious and is adjacent to an ensuite tiled bath as well. The kitchen has top of the line stainless appliances, beautiful cabinets, stone countertops and a breakfast bar, that overlooks the living room and dining room, which are both bright and cheery. There is additional "flex" space which can used as an office, music, reading, art studio or writing area . Step out onto the balcony to soak in the city views and lights. Pretty powder room and easy working laundry room round out the unit. The home also offers high ceilings, wood floors, and nice big windows. The building offers a plethora of amenities which includes: 24 hour concierge, secure entry, library, media room, 3 guest suites, clubhouse, pool, lighted tennis court, outdoor fireplace, covered designated parking, charging stations, dog run/park. Enjoy and appreciate the prestige of living at The Gallery where an impressive and rotating art collection in the lobby gallery adds to the overall pleasure of calling The Gallery home. Walk to all shops and restaurants close by and also delight in everything Buckhead, Mid-town Downtown, Westside, and Brookhaven have to offer, then comeback home to your retreat in the sky. The Peachtree Road Farmers Market is directly across the street from The Gallery at the Cathedral of Saint Phillip!. Buckhead’s neighborhood farmers market boasts over 50 vendors each week, all of which are Certified Naturally Grown or Certified Organic. The Market is open 8:30-noon each Saturday from March 5 through December 17, 2022. This home is a second home , so it has been gently lived in since purchase and is almost like new. Owner is rarely there, so very easy to show! It is also being sold mostly furnished with some exceptions, please inquire with agent .
Location
State GA
County Fulton
Lake Name None
Rooms
Bedroom Description Master on Main, Oversized Master, Roommate Floor Plan
Other Rooms Kennel/Dog Run, Pergola
Basement None
Main Level Bedrooms 2
Dining Room Open Concept
Interior
Interior Features Elevator, Entrance Foyer, High Ceilings 10 ft Main, High Speed Internet, His and Hers Closets, Low Flow Plumbing Fixtures, Walk-In Closet(s)
Heating Central, Electric, Forced Air
Cooling Central Air
Flooring Carpet, Hardwood, Laminate
Fireplaces Type None
Window Features Double Pane Windows, Insulated Windows
Appliance Dishwasher, Disposal, Electric Cooktop, Electric Oven, Electric Water Heater, ENERGY STAR Qualified Appliances, Microwave, Refrigerator, Self Cleaning Oven, Washer
Laundry In Kitchen, Laundry Room, Main Level
Exterior
Exterior Feature Balcony, Gas Grill, Other
Garage Assigned, Attached, Covered, Garage, Garage Door Opener, Varies by Unit
Garage Spaces 1.0
Fence Wrought Iron
Pool In Ground
Community Features Business Center, Catering Kitchen, Clubhouse, Concierge, Dog Park, Fitness Center, Guest Suite, Homeowners Assoc, Meeting Room, Near Schools, Near Shopping, Pool
Utilities Available Cable Available, Electricity Available, Phone Available, Sewer Available, Underground Utilities, Water Available
Waterfront Description None
View City, Other
Roof Type Composition
Street Surface Asphalt
Accessibility Accessible Elevator Installed
Handicap Access Accessible Elevator Installed
Porch Deck
Parking Type Assigned, Attached, Covered, Garage, Garage Door Opener, Varies by Unit
Total Parking Spaces 2
Private Pool true
Building
Lot Description Corner Lot
Story One
Foundation Slab
Sewer Public Sewer
Water Public
Architectural Style Contemporary/Modern, High Rise (6 or more stories)
Level or Stories One
Structure Type Cement Siding, Concrete, Stone
New Construction No
Construction Status Resale
Schools
Elementary Schools Garden Hills
Middle Schools Willis A. Sutton
High Schools North Atlanta
Others
HOA Fee Include Door person, Insurance, Maintenance Structure, Maintenance Grounds, Pest Control, Receptionist, Reserve Fund, Security, Sewer, Trash
Senior Community no
Restrictions true
Tax ID 17 010000041254
Ownership Condominium
Financing no
Special Listing Condition None
Read Less Info
Want to know what your home might be worth? Contact us for a FREE valuation!

Our team is ready to help you sell your home for the highest possible price ASAP

Bought with Dorsey Alston Realtors
GET MORE INFORMATION

Broker | License ID: 303073
youragentkesha@legacysouthreg.com
240 Corporate Center Dr, Ste F, Stockbridge, GA, 30281, United States






