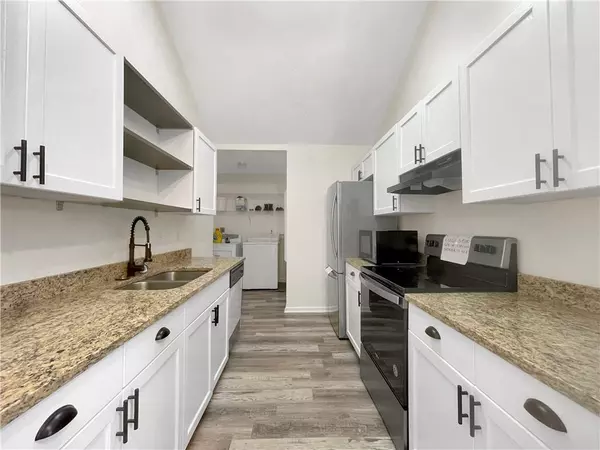$281,000
$270,000
4.1%For more information regarding the value of a property, please contact us for a free consultation.
4 Beds
2 Baths
1,467 SqFt
SOLD DATE : 04/28/2022
Key Details
Sold Price $281,000
Property Type Single Family Home
Sub Type Single Family Residence
Listing Status Sold
Purchase Type For Sale
Square Footage 1,467 sqft
Price per Sqft $191
Subdivision Four Oaks
MLS Listing ID 7028814
Sold Date 04/28/22
Style Ranch
Bedrooms 4
Full Baths 2
Construction Status Resale
HOA Y/N No
Year Built 1994
Annual Tax Amount $75
Tax Year 2021
Lot Size 6,486 Sqft
Acres 0.1489
Property Description
Beautifully renovated 4BR/2BA home with a generous layout and modern interior situated in highly desirable Four Oaks neighborhood. Distinctive features that enhance the value of this home include natural light-filled spaces, original hardwood floors, recessed lighting, vaulted ceiling and open floor plan living. The bright living room with oversized windows flows seamlessly to four wonderfully spacious bedrooms including the Primary suite featuring a walk-in closet and ensuite bath, extending to the expansive rear deck, enjoy the option of dining indoors or outdoors, prepare a feast to be enjoyed from your formal dining room. The gourmet is kitchen equipped with updated countertops and stainless steel appliances. Enjoy this summer from your large, private backyard, full of potentials. Residents of Sandys Lane and environs are conveniently located just few minutes to Hartsfield-Jackson International Airport, I-75, I-85, I-285, downtown and midtown ATL.
Location
State GA
County Fulton
Lake Name None
Rooms
Bedroom Description Master on Main
Other Rooms None
Basement Crawl Space
Main Level Bedrooms 4
Dining Room Separate Dining Room
Interior
Interior Features Double Vanity, High Ceilings 9 ft Main
Heating Forced Air
Cooling Central Air
Flooring Laminate
Fireplaces Number 1
Fireplaces Type Wood Burning Stove
Window Features None
Appliance Dishwasher, Electric Cooktop, Microwave, Refrigerator
Laundry In Hall
Exterior
Exterior Feature Private Yard
Parking Features Driveway
Fence Back Yard
Pool None
Community Features None
Utilities Available Electricity Available, Phone Available, Water Available
Waterfront Description None
View Other
Roof Type Composition
Street Surface Asphalt
Accessibility None
Handicap Access None
Porch Deck
Total Parking Spaces 1
Building
Lot Description Back Yard
Story One
Foundation Slab
Sewer Public Sewer
Water Public
Architectural Style Ranch
Level or Stories One
Structure Type Stucco
New Construction No
Construction Status Resale
Schools
Elementary Schools Joseph Humphries
Middle Schools Crawford Long
High Schools South Atlanta
Others
Senior Community no
Restrictions false
Tax ID 14 003000030457
Special Listing Condition None
Read Less Info
Want to know what your home might be worth? Contact us for a FREE valuation!

Our team is ready to help you sell your home for the highest possible price ASAP

Bought with Weichert, Realtors - The Collective
GET MORE INFORMATION
Broker | License ID: 303073
youragentkesha@legacysouthreg.com
240 Corporate Center Dr, Ste F, Stockbridge, GA, 30281, United States






