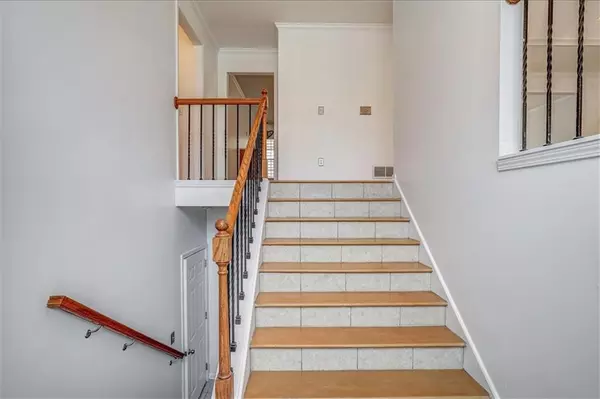$435,000
$425,000
2.4%For more information regarding the value of a property, please contact us for a free consultation.
4 Beds
3 Baths
2,619 SqFt
SOLD DATE : 04/28/2022
Key Details
Sold Price $435,000
Property Type Single Family Home
Sub Type Single Family Residence
Listing Status Sold
Purchase Type For Sale
Square Footage 2,619 sqft
Price per Sqft $166
Subdivision Ivey Green
MLS Listing ID 7023744
Sold Date 04/28/22
Style Traditional
Bedrooms 4
Full Baths 3
Construction Status Resale
HOA Fees $115
HOA Y/N Yes
Year Built 1994
Annual Tax Amount $2,801
Tax Year 2021
Lot Size 0.449 Acres
Acres 0.4488
Property Description
This beautiful well-maintained home sits on almost a half an acre. The large LR has trey ceiling with new thick carpet with upgraded pad as well as an electric fireplace and coastal shutters. It connects to breakfast area with large kitchen with oversized peninsula with gorgeous granite. This kitchen is full of cabinets as well as a bar area, warming drawer, corner cabinet, deep stainless sink, cool retro fans and coastal shutters. Real hardwood floors throughout with tile in bathrooms. Large master bedroom with updated tile shower and separate jetted tub. Fans in all rooms. Basement has media room with bedroom and full bath. Large storage closet in lower level as well as laundry room that has raised area so not to bend down to get clothes out of dryer and washer! Back deck has coastal fan and flat large backyard with blooming cherry tree! Lots of room for playing and gardening! Pergola on backside of yard with concrete flooring for patio furniture! Great for entertaining! Quiet neighborhood and great schools!
Location
State GA
County Cobb
Lake Name None
Rooms
Bedroom Description None
Other Rooms Pergola
Basement Finished, Finished Bath
Dining Room Open Concept
Interior
Interior Features Double Vanity, Entrance Foyer, Entrance Foyer 2 Story, High Ceilings 9 ft Lower, High Ceilings 10 ft Lower, High Speed Internet, Tray Ceiling(s), Walk-In Closet(s)
Heating Electric, Forced Air, Heat Pump
Cooling Central Air
Flooring Carpet, Ceramic Tile, Hardwood
Fireplaces Number 1
Fireplaces Type Decorative, Electric, Living Room
Window Features Double Pane Windows, Insulated Windows, Plantation Shutters
Appliance Dishwasher, Disposal, Gas Cooktop, Gas Oven, Gas Water Heater, Microwave, Range Hood, Self Cleaning Oven
Laundry In Basement, Laundry Room, Lower Level, Other
Exterior
Exterior Feature Private Yard, Rain Gutters, Rear Stairs
Garage Drive Under Main Level, Driveway, Garage, Garage Door Opener, Garage Faces Front, Level Driveway
Garage Spaces 2.0
Fence Back Yard, Fenced, Wood
Pool None
Community Features None
Utilities Available Cable Available, Electricity Available, Natural Gas Available, Phone Available, Sewer Available, Water Available
Waterfront Description None
View Other
Roof Type Shingle
Street Surface Asphalt, Paved
Accessibility None
Handicap Access None
Porch Deck
Parking Type Drive Under Main Level, Driveway, Garage, Garage Door Opener, Garage Faces Front, Level Driveway
Total Parking Spaces 2
Building
Lot Description Back Yard, Front Yard, Landscaped, Level, Wooded
Story Two
Foundation Block, Brick/Mortar, Slab
Sewer Septic Tank
Water Public
Architectural Style Traditional
Level or Stories Two
Structure Type Brick Front, HardiPlank Type, Other
New Construction No
Construction Status Resale
Schools
Elementary Schools Still
Middle Schools Lovinggood
High Schools Hillgrove
Others
HOA Fee Include Maintenance Grounds
Senior Community no
Restrictions false
Tax ID 19020800430
Acceptable Financing Cash, Conventional
Listing Terms Cash, Conventional
Special Listing Condition None
Read Less Info
Want to know what your home might be worth? Contact us for a FREE valuation!

Our team is ready to help you sell your home for the highest possible price ASAP

Bought with Coldwell Banker Realty
GET MORE INFORMATION

Broker | License ID: 303073
youragentkesha@legacysouthreg.com
240 Corporate Center Dr, Ste F, Stockbridge, GA, 30281, United States






