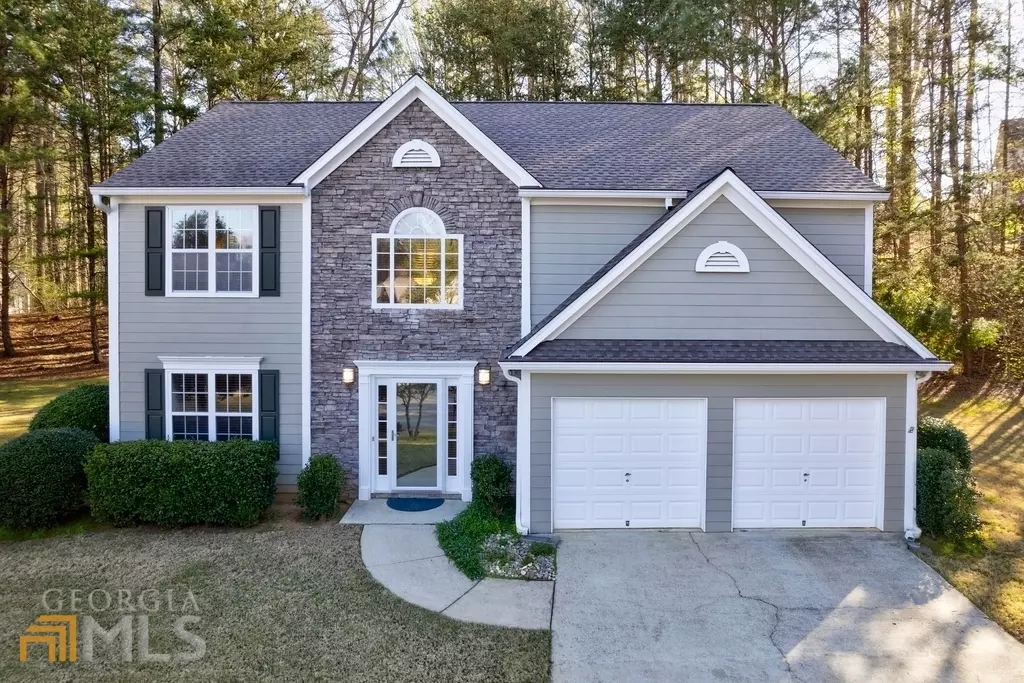$430,000
$415,500
3.5%For more information regarding the value of a property, please contact us for a free consultation.
3 Beds
2.5 Baths
2,031 SqFt
SOLD DATE : 04/29/2022
Key Details
Sold Price $430,000
Property Type Single Family Home
Sub Type Single Family Residence
Listing Status Sold
Purchase Type For Sale
Square Footage 2,031 sqft
Price per Sqft $211
Subdivision Milford Woods
MLS Listing ID 10033324
Sold Date 04/29/22
Style Traditional
Bedrooms 3
Full Baths 2
Half Baths 1
HOA Fees $330
HOA Y/N Yes
Originating Board Georgia MLS 2
Year Built 1999
Annual Tax Amount $717
Tax Year 2020
Lot Size 0.538 Acres
Acres 0.538
Lot Dimensions 23435.28
Property Description
Stunning 3 bed 2.5 bathrooms with 2 car garage in alluring Milford Woods. This updated home features meticulous design and attention to detail so often overlooked in new builds today. Your next home offers textured views at every turn inside and out. Breathtaking hardwoods throughout this immaculate home and offers completely update features throughout. Just to name a few, updated paint colors, new roof, updated kitchen with stainless steel applicance and granite counters, updated bathrooms, updated carpet, new furnace, new hotwater tank, the list keeps going. Is this a new home? First floor includes beautiful hardwoods, dining room, kitchen with eat in area, 2-story living room with fireplace, plus updated 1/2 bath. Head upstairs you will find 3 oversized bedrooms with laundry and updated bathrooms. Head out back for complete privacy great for entertaining al fresco with tons of room. This home meets everything you are looking for! 2 car garage, massive family room with fireplace. Enter your dream home with stone and cement siding, double pane windows, upgraded paint, hardwood floors and clean as can be. Formal dining room and picturesque kitchen room with backyard views. This kitchen is a true chef experience with plenty of room and gas stove. Beautiful fireplace and hardwood floors await in amazing family room. Don't miss the enlarged patio overlooking private backyard with little maintenance. This home is great for entertaining! Cannot beat the beautiful cul-de-sac lot!
Location
State GA
County Cobb
Rooms
Basement None
Interior
Interior Features High Ceilings, Double Vanity, Entrance Foyer, Soaking Tub, Separate Shower, Walk-In Closet(s)
Heating Natural Gas
Cooling Ceiling Fan(s), Central Air
Flooring Hardwood, Carpet
Fireplaces Number 1
Fireplaces Type Family Room, Gas Log, Gas Starter, Living Room
Fireplace Yes
Appliance Gas Water Heater, Dryer, Washer, Dishwasher, Disposal, Microwave, Oven/Range (Combo), Refrigerator, Stainless Steel Appliance(s)
Laundry Upper Level
Exterior
Parking Features Attached, Garage Door Opener, Garage, Kitchen Level
Garage Spaces 2.0
Community Features Clubhouse, Playground, Pool, Tennis Court(s)
Utilities Available Electricity Available, Natural Gas Available, Sewer Available, Phone Available, Cable Available, Underground Utilities, Water Available
View Y/N No
Roof Type Composition
Total Parking Spaces 2
Garage Yes
Private Pool No
Building
Lot Description Cul-De-Sac, Level, Private
Faces Take 1-75N to Delk. Take Austell Rd and turn RT on Pair, straight back past pool and tennis to Silverchase Dr.
Foundation Slab
Sewer Public Sewer
Water Public
Structure Type Concrete,Stone
New Construction No
Schools
Elementary Schools Birney
Middle Schools Smitha
High Schools Osborne
Others
HOA Fee Include Swimming,Tennis
Tax ID 19070800840
Security Features Smoke Detector(s),Carbon Monoxide Detector(s),Open Access
Special Listing Condition Updated/Remodeled
Read Less Info
Want to know what your home might be worth? Contact us for a FREE valuation!

Our team is ready to help you sell your home for the highest possible price ASAP

© 2025 Georgia Multiple Listing Service. All Rights Reserved.
GET MORE INFORMATION
Broker | License ID: 303073
youragentkesha@legacysouthreg.com
240 Corporate Center Dr, Ste F, Stockbridge, GA, 30281, United States






