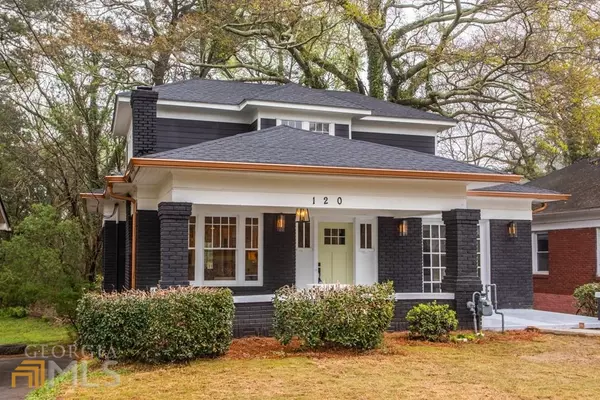$570,000
$550,000
3.6%For more information regarding the value of a property, please contact us for a free consultation.
4 Beds
2.5 Baths
2,123 SqFt
SOLD DATE : 04/28/2022
Key Details
Sold Price $570,000
Property Type Single Family Home
Sub Type Single Family Residence
Listing Status Sold
Purchase Type For Sale
Square Footage 2,123 sqft
Price per Sqft $268
Subdivision Mozley Park
MLS Listing ID 20031807
Sold Date 04/28/22
Style Traditional
Bedrooms 4
Full Baths 2
Half Baths 1
HOA Y/N No
Originating Board Georgia MLS 2
Year Built 1940
Annual Tax Amount $2,586
Tax Year 2021
Lot Size 8,232 Sqft
Acres 0.189
Lot Dimensions 8232.84
Property Description
A Mozley park must see! This fully renovated 4 bed/2.5 bath home was taken to the studs then carefully curated with a modern day layout & finishes, while maintaining the 1940's character and charm. Features include hardwoods throughout, decorative fireplaces, original mantle/built-in's with authentic glass/doors, stainless steel appliance package, quartz countertops in kitchen/baths, custom tile backsplash/ showers/baths. Private master suite boasts a sitting area, oversized dual shower head wet room with soaking tub and large walk-in closet. The basement is unfinished and comes with an old fashioned speakeasy bar, stage, and fireplace with its own private back entrance. This could easily be converted into a rental or more living space. All new roof, electric, plumbing, sewer/water line, hot water heater, driveway, and mechanicals. Conveniently located to the Beltline, Mozley Park, Mercedes Benz, downtown and 1-20, I-285 and the connector. Pre-appraised at $550K.
Location
State GA
County Fulton
Rooms
Other Rooms Outbuilding
Basement Daylight, Exterior Entry, Full
Dining Room Dining Rm/Living Rm Combo
Interior
Interior Features Bookcases, High Ceilings, Double Vanity, Walk-In Closet(s), Split Bedroom Plan
Heating Central
Cooling Central Air
Flooring Hardwood
Fireplaces Number 2
Fireplaces Type Basement, Family Room
Fireplace Yes
Appliance Dishwasher, Disposal, Microwave, Oven/Range (Combo)
Laundry Other
Exterior
Parking Features Parking Pad
Community Features Park, Playground, Pool, Sidewalks, Near Public Transport
Utilities Available Cable Available, Sewer Connected, Electricity Available, Natural Gas Available, Phone Available, Water Available
View Y/N No
Roof Type Composition
Garage No
Private Pool No
Building
Lot Description Other
Faces West Lake -East on MLK- Right on Wellington, home is located on the right
Sewer Public Sewer
Water Public
Structure Type Brick
New Construction No
Schools
Elementary Schools F L Stanton
Middle Schools Harper Archer
High Schools Douglass
Others
HOA Fee Include None
Tax ID 14 014100040320
Security Features Security System,Carbon Monoxide Detector(s),Smoke Detector(s)
Acceptable Financing Cash, Conventional, FHA, VA Loan
Listing Terms Cash, Conventional, FHA, VA Loan
Special Listing Condition Resale
Read Less Info
Want to know what your home might be worth? Contact us for a FREE valuation!

Our team is ready to help you sell your home for the highest possible price ASAP

© 2025 Georgia Multiple Listing Service. All Rights Reserved.
GET MORE INFORMATION
Broker | License ID: 303073
youragentkesha@legacysouthreg.com
240 Corporate Center Dr, Ste F, Stockbridge, GA, 30281, United States






