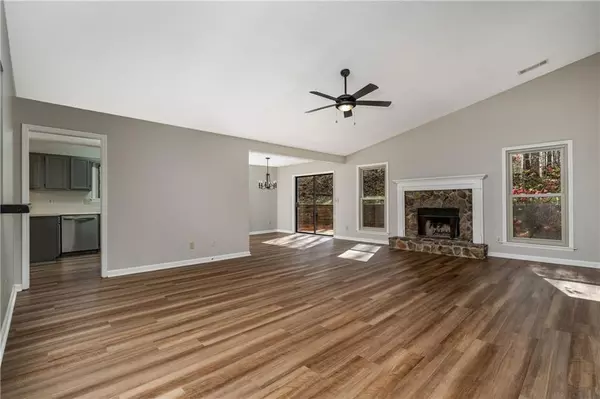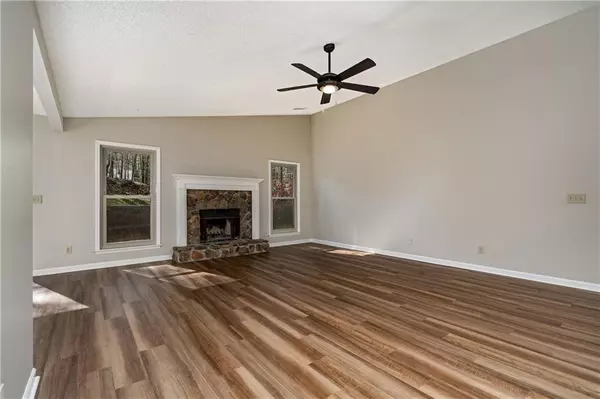$350,000
$369,900
5.4%For more information regarding the value of a property, please contact us for a free consultation.
3 Beds
2 Baths
1,802 SqFt
SOLD DATE : 04/26/2022
Key Details
Sold Price $350,000
Property Type Single Family Home
Sub Type Single Family Residence
Listing Status Sold
Purchase Type For Sale
Square Footage 1,802 sqft
Price per Sqft $194
Subdivision North Indian Spgs
MLS Listing ID 7022393
Sold Date 04/26/22
Style Contemporary/Modern, Ranch, Traditional
Bedrooms 3
Full Baths 2
Construction Status Resale
HOA Y/N No
Year Built 1990
Annual Tax Amount $2,321
Tax Year 2021
Lot Size 0.476 Acres
Acres 0.476
Property Description
WOW LOCATION JUST MOMENTS TO NORTH COBB'S TOP SCHOOLS AND EVERY CONVENIENCE IMAGINABLE FOR EASY LIVING! RENOVATION FEATURES: NEW FLOORS + NEW WINDOWS + NEW LIGHTING/NEW CEILING FANS + "AGREEABLE GRAY" FRESH PAINT ALL THRU! FAB OPEN FLOORPLAN WITH VAULTED FAMILY ROOM ACCENTED BY LOVELY STONE FIREPLACE AND WOODSY VIEWS OUT! A SURPRISE "COVE" FEATURES BAR TO SEAT YOUR GUESTS FACING THAT FIREPLACE! ALL MAIN AREA ALSO OPEN TO FORMAL DINING AREA WITH NEW CHANDELIER THEN STEP THROUGH SLIDING DOORS OUT TO PATIO...BRING ON THE PARTIES! NEW LUXURY VINYL PLANK (LVP) FLOORING THROUGHOUT THIS HOME! BAYED KITCHEN FEATURES ALL S/S APPS, GAS COOKING, MICROWAVE, PLUS FRIDGE! GENEROUS EAT-IN BREAKFAST DINING SPOT AND LARGE PANTRY! VAULTED, ROMANTIC OWNERS' SUITE HAS VIEWS TO LARGE BACKYARD ON THIS PRIVATE CULDESAC LOT! DOUBLE VANITIES, SEP SHOWER AND SOAKING TUB COMPLETE THIS SUITE! LARGE WALK-IN CLOSET IS A BONUS! INVITED GUESTS CAN ENJOY TWO LARGE BEDROOMS AND SHARE AN UPDATED BATH! ENJOY THE SUPER FRESH PRESENTATION OF THIS HOME AND MOVE RIGHT IN... BUT HURRY WITH THAT BEST OFFER!
Location
State GA
County Cobb
Lake Name None
Rooms
Bedroom Description Master on Main
Other Rooms None
Basement None
Main Level Bedrooms 3
Dining Room Open Concept, Separate Dining Room
Interior
Interior Features Double Vanity, Entrance Foyer, High Ceilings 9 ft Lower, High Speed Internet, Vaulted Ceiling(s), Walk-In Closet(s)
Heating Central, Forced Air, Natural Gas
Cooling Central Air
Flooring Other
Fireplaces Number 1
Fireplaces Type Factory Built, Family Room, Gas Starter, Great Room, Living Room
Window Features Double Pane Windows
Appliance Dishwasher, Gas Range, Gas Water Heater, Microwave, Refrigerator, Self Cleaning Oven
Laundry In Hall, Main Level
Exterior
Exterior Feature Private Yard
Garage Attached, Garage, Garage Faces Front
Garage Spaces 2.0
Fence None
Pool None
Community Features Near Schools, Near Shopping, Public Transportation, Street Lights, Other
Utilities Available Cable Available, Electricity Available, Natural Gas Available, Phone Available, Sewer Available, Underground Utilities, Water Available
Waterfront Description None
View Trees/Woods
Roof Type Composition
Street Surface Concrete
Accessibility None
Handicap Access None
Porch Front Porch, Patio
Total Parking Spaces 2
Building
Lot Description Back Yard, Cul-De-Sac, Front Yard, Landscaped, Wooded
Story One
Foundation Slab
Sewer Public Sewer
Water Public
Architectural Style Contemporary/Modern, Ranch, Traditional
Level or Stories One
Structure Type Cedar
New Construction No
Construction Status Resale
Schools
Elementary Schools Big Shanty/Kennesaw
Middle Schools Awtrey
High Schools North Cobb
Others
Senior Community no
Restrictions false
Tax ID 20008702320
Financing no
Special Listing Condition None
Read Less Info
Want to know what your home might be worth? Contact us for a FREE valuation!

Our team is ready to help you sell your home for the highest possible price ASAP

Bought with Keller Williams Realty Partners
GET MORE INFORMATION

Broker | License ID: 303073
youragentkesha@legacysouthreg.com
240 Corporate Center Dr, Ste F, Stockbridge, GA, 30281, United States






