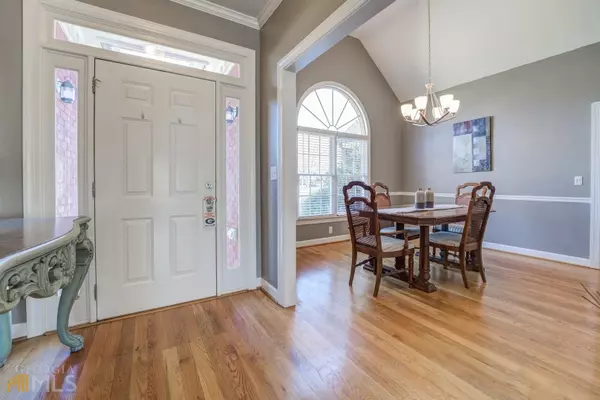Bought with HomeSmart
$454,000
$474,900
4.4%For more information regarding the value of a property, please contact us for a free consultation.
5 Beds
3 Baths
3,457 SqFt
SOLD DATE : 04/29/2022
Key Details
Sold Price $454,000
Property Type Single Family Home
Sub Type Single Family Residence
Listing Status Sold
Purchase Type For Sale
Square Footage 3,457 sqft
Price per Sqft $131
Subdivision Hall Park
MLS Listing ID 20023126
Sold Date 04/29/22
Style Brick Front,Ranch,Traditional
Bedrooms 5
Full Baths 3
Construction Status Resale
HOA Y/N No
Year Built 1999
Annual Tax Amount $3,093
Tax Year 2021
Lot Size 1.030 Acres
Property Description
In Ground salt water pool! Full finished basement with in law suite! Large ranch with plenty of room, total of 5 bedrooms and 3 full baths, main level features split bedroom plan, formal dining room, fireplaced warmed family room, master with large walk in closet, double vanities, separate shower and garden tub, kitchen with stainless steel appliances, breakfast bar and tile backsplash. Basement offers second FULL kitchen, second laundry room, huge theater room, tiled shower that is handicap accessible and storage area for boats or lawn mowers. Home is perfect for outdoor entertaining with in ground pool, outdoor bar, and screened in porch. Parking for boats and RV's with electric hook up.
Location
State GA
County Newton
Rooms
Basement Bath Finished, Boat Door, Concrete, Daylight, Interior Entry, Exterior Entry, Finished, Full
Main Level Bedrooms 3
Interior
Interior Features Tray Ceiling(s), Vaulted Ceiling(s), High Ceilings, Double Vanity, Separate Shower, Tile Bath, Walk-In Closet(s), Whirlpool Bath, In-Law Floorplan, Master On Main Level, Split Bedroom Plan
Heating Electric, Central, Zoned
Cooling Electric, Ceiling Fan(s), Central Air, Zoned
Flooring Hardwood, Tile, Carpet
Fireplaces Number 1
Fireplaces Type Family Room, Factory Built
Exterior
Garage Attached, Garage Door Opener, Garage, Kitchen Level, RV/Boat Parking, Side/Rear Entrance
Garage Spaces 2.0
Fence Fenced, Back Yard, Chain Link
Pool In Ground, Salt Water
Community Features None
Utilities Available Underground Utilities, Cable Available, High Speed Internet, Phone Available, Water Available
Roof Type Composition
Building
Story One
Sewer Septic Tank
Level or Stories One
Construction Status Resale
Schools
Elementary Schools Flint Hill
Middle Schools Cousins
High Schools Newton
Others
Acceptable Financing Cash, Conventional, FHA, VA Loan, USDA Loan
Listing Terms Cash, Conventional, FHA, VA Loan, USDA Loan
Read Less Info
Want to know what your home might be worth? Contact us for a FREE valuation!

Our team is ready to help you sell your home for the highest possible price ASAP

© 2024 Georgia Multiple Listing Service. All Rights Reserved.
GET MORE INFORMATION

Broker | License ID: 303073
youragentkesha@legacysouthreg.com
240 Corporate Center Dr, Ste F, Stockbridge, GA, 30281, United States






