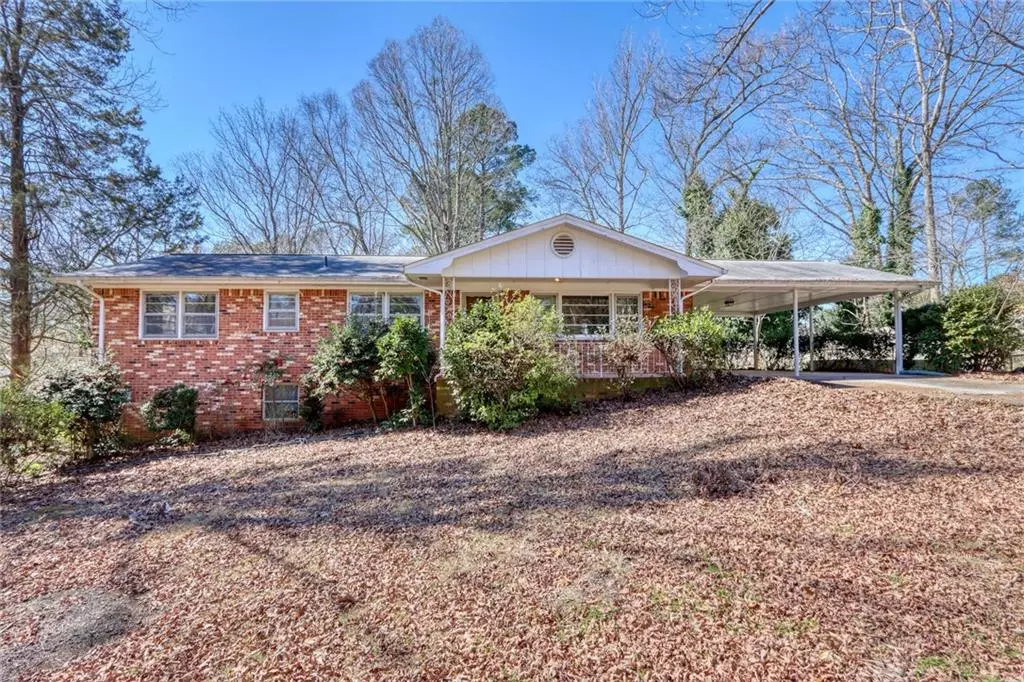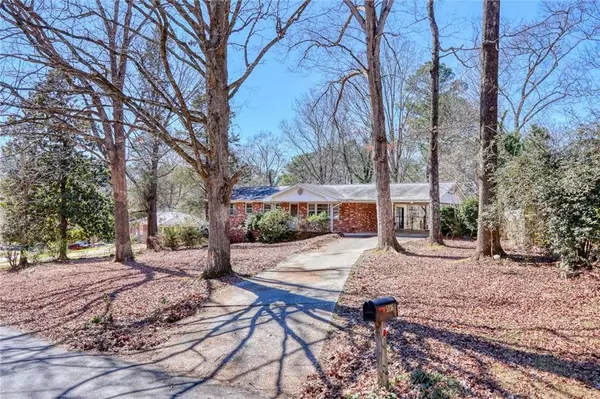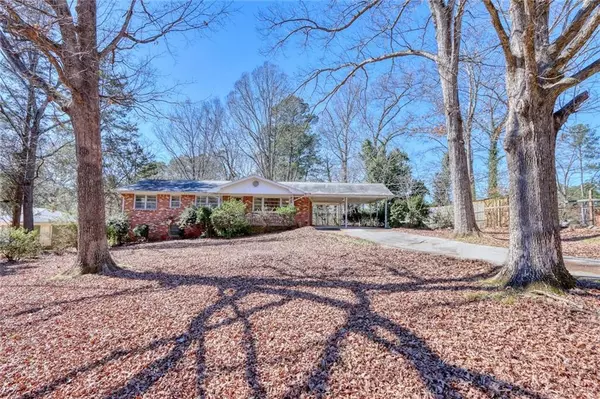$265,000
$250,000
6.0%For more information regarding the value of a property, please contact us for a free consultation.
3 Beds
2 Baths
1,225 SqFt
SOLD DATE : 04/27/2022
Key Details
Sold Price $265,000
Property Type Single Family Home
Sub Type Single Family Residence
Listing Status Sold
Purchase Type For Sale
Square Footage 1,225 sqft
Price per Sqft $216
Subdivision Audubon Hills
MLS Listing ID 7020158
Sold Date 04/27/22
Style Ranch
Bedrooms 3
Full Baths 2
Construction Status Resale
HOA Y/N No
Year Built 1963
Annual Tax Amount $2,194
Tax Year 2021
Lot Size 8,908 Sqft
Acres 0.2045
Property Description
Classic mid-century 4-sided brick rancher ready for personal touches and updates with built-in upside for an investor or family. Notable features include real hardwood floors, 21’ x 9’ sunroom with a gorgeous wall of windows, newer HVAC and newer water heater, and covered 2 car parking. Kitchen offers a wall oven, electric cooktop, view to the family room, breakfast bar, and a serving bar to the sunroom. The partially finished basement mirrors the main floor in layout and square footage and is equipped with private secondary access for short term rental or apartment. The deck overlooks the private fenced backyard featuring a storage shed. Perfect for the furry members of any family.
Location
State GA
County Cobb
Lake Name None
Rooms
Bedroom Description Master on Main
Other Rooms Shed(s)
Basement Exterior Entry, Full, Interior Entry
Main Level Bedrooms 3
Dining Room Open Concept, Separate Dining Room
Interior
Interior Features High Speed Internet
Heating Forced Air, Natural Gas
Cooling Ceiling Fan(s), Central Air
Flooring Carpet, Hardwood
Fireplaces Type None
Window Features Double Pane Windows, Insulated Windows
Appliance Electric Cooktop, Electric Oven, Range Hood
Laundry In Basement
Exterior
Exterior Feature Private Yard
Garage Attached, Carport, Driveway, Kitchen Level, Level Driveway
Fence Back Yard, Fenced
Pool None
Community Features Street Lights
Utilities Available Cable Available, Electricity Available, Natural Gas Available, Phone Available, Sewer Available, Underground Utilities, Water Available
Waterfront Description None
View Other
Roof Type Composition, Shingle
Street Surface Paved
Accessibility None
Handicap Access None
Porch Front Porch
Total Parking Spaces 2
Building
Lot Description Back Yard, Front Yard, Level, Private, Wooded
Story One
Foundation Block
Sewer Public Sewer
Water Public
Architectural Style Ranch
Level or Stories One
Structure Type Brick 4 Sides
New Construction No
Construction Status Resale
Schools
Elementary Schools Mableton
Middle Schools Garrett
High Schools Pebblebrook
Others
Senior Community no
Restrictions false
Tax ID 18008000220
Special Listing Condition None
Read Less Info
Want to know what your home might be worth? Contact us for a FREE valuation!

Our team is ready to help you sell your home for the highest possible price ASAP

Bought with Weichert, Realtors - The Collective
GET MORE INFORMATION

Broker | License ID: 303073
youragentkesha@legacysouthreg.com
240 Corporate Center Dr, Ste F, Stockbridge, GA, 30281, United States






