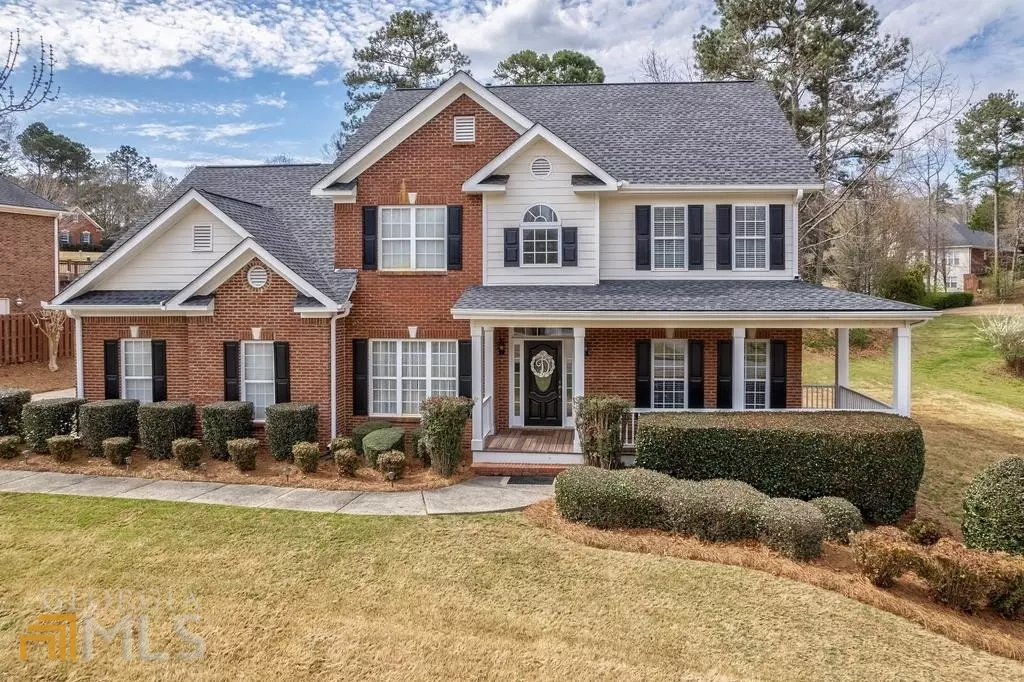Bought with Taylor Rose • Opendoor Brokerage LLC
$459,800
$399,900
15.0%For more information regarding the value of a property, please contact us for a free consultation.
4 Beds
3 Baths
2,727 SqFt
SOLD DATE : 05/02/2022
Key Details
Sold Price $459,800
Property Type Single Family Home
Sub Type Single Family Residence
Listing Status Sold
Purchase Type For Sale
Square Footage 2,727 sqft
Price per Sqft $168
Subdivision Kensington
MLS Listing ID 20029990
Sold Date 05/02/22
Style Brick 3 Side,Traditional
Bedrooms 4
Full Baths 3
Construction Status Resale
HOA Fees $550
HOA Y/N Yes
Year Built 2001
Annual Tax Amount $4,289
Tax Year 2021
Lot Size 0.470 Acres
Property Description
Don't Miss the Chance to Live in the Sought-After Swim/Tennis Neighborhood, Kensington. Only One Owner of this Extremely Well Maintained, 3 SIDES BRICK, 4BR/3BA Home. You'll Love this OPEN CONCEPT Floor Plan with a FORMAL LIVING ROOM and SEPARATE DINING ROOM. Bedroom and Full Bath on the Main Level. Kitchen has Newer Ceramic Tile Flooring, Newer Stainless Steel Appliances, Breakfast Bar and Sunny Breakfast Room. Bonus Room Upstairs Could be Used as a 5th Bedroom. Master Bedroom has Trey Ceilings and Large Walk-in Closet. The Master Bath has Dual Vanities, Separate Shower and JETTED TUB. Relax on Your Front Porch or Large Back Deck while Enjoying the Beautifully LANDSCAPED Yard with IRRIGATION SYSTEM. NEW ROOF. Lots of Storage throughout the Home. Minutes to I-20, Arbor Place Mall, Downtown Douglasville, Shops, Restaurants and Hospital. Easy Commute to Downtown Atlanta and Atlanta Airport.
Location
State GA
County Douglas
Rooms
Basement Crawl Space
Main Level Bedrooms 1
Interior
Interior Features Tray Ceiling(s), High Ceilings, Double Vanity, Separate Shower, Tile Bath, Walk-In Closet(s), Whirlpool Bath
Heating Natural Gas, Forced Air
Cooling Electric, Ceiling Fan(s), Central Air
Flooring Hardwood, Tile, Carpet
Fireplaces Number 1
Fireplaces Type Family Room, Factory Built, Gas Starter, Gas Log
Exterior
Garage Attached, Garage Door Opener, Garage, Kitchen Level, Side/Rear Entrance
Garage Spaces 2.0
Community Features Clubhouse, Playground, Pool, Sidewalks, Street Lights, Tennis Court(s)
Utilities Available Underground Utilities, Cable Available, Sewer Connected, Electricity Available, High Speed Internet, Natural Gas Available, Phone Available, Sewer Available, Water Available
Roof Type Tar/Gravel
Building
Story Two
Foundation Block
Sewer Public Sewer
Level or Stories Two
Construction Status Resale
Schools
Elementary Schools Arbor Station
Middle Schools Chapel Hill
High Schools New Manchester
Others
Financing Cash
Read Less Info
Want to know what your home might be worth? Contact us for a FREE valuation!

Our team is ready to help you sell your home for the highest possible price ASAP

© 2024 Georgia Multiple Listing Service. All Rights Reserved.
GET MORE INFORMATION

Broker | License ID: 303073
youragentkesha@legacysouthreg.com
240 Corporate Center Dr, Ste F, Stockbridge, GA, 30281, United States






