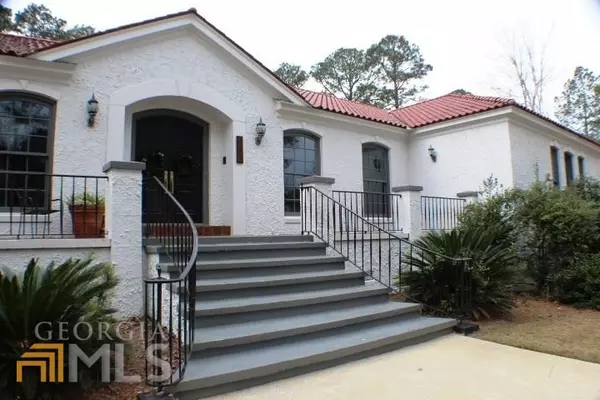Bought with Kristen Best • Premier Properties of Dublin
$584,500
$585,000
0.1%For more information regarding the value of a property, please contact us for a free consultation.
7 Beds
6 Baths
7,556 SqFt
SOLD DATE : 04/29/2022
Key Details
Sold Price $584,500
Property Type Single Family Home
Sub Type Single Family Residence
Listing Status Sold
Purchase Type For Sale
Square Footage 7,556 sqft
Price per Sqft $77
Subdivision Highlandwood
MLS Listing ID 20013959
Sold Date 04/29/22
Style European
Bedrooms 7
Full Baths 5
Half Baths 2
Construction Status Resale
HOA Y/N No
Year Built 1965
Annual Tax Amount $3,713
Tax Year 2021
Lot Size 1.440 Acres
Property Description
SPACIOUS, BASEMENT, POOL, LARGE IN-LAW SUITE are just a few of the many features in this beautiful stucco home that is a great place for family and friends to gather. Open and spacious. large living room is perfect for home office. Upgraded kitchen with upgraded appliances, huge center island with prep sink, butler's pantry between kitchen/dining. Owner's suite has fabulous closets and bath with huge ceramic shower, whirlpool. There are 4 bedrooms on the main level and each bedroom has large walk-in closet with either a private bath or shared bath. There is a spacious basement with game room, kitchenette, bedroom, bath. This would be an amazing media room In addition, there is a large 430' storage basement. The in-law suite has 2 bedrooms, bath, living, kitchen. There are 3 laundry rooms--one on the mail level, one in the basement, and one in the 3-car garage for the in-law suite. Outside, there is a large patio that is perfect for entertaining, in-ground pool, and lots of yard for play. This home is perfectly situated on 1.44 acres with beautiful circular drive and entry into this lovely home. Sq. ft. is 6309' in main house, apt. is 1247', garage is 1189', storage basement is 430', and shop is 1075'. The sq. ft. for the basement is estimated in the listing. Well for pool and sprinklers and outbuilding.
Location
State GA
County Laurens
Rooms
Basement Bath Finished, Exterior Entry, Finished, Full
Main Level Bedrooms 6
Interior
Interior Features Central Vacuum, Bookcases, Double Vanity, Pulldown Attic Stairs, Separate Shower, Tile Bath, Walk-In Closet(s), Whirlpool Bath, In-Law Floorplan
Heating Electric, Heat Pump
Cooling Ceiling Fan(s), Heat Pump
Flooring Hardwood, Tile, Other
Fireplaces Number 1
Exterior
Garage Attached, Garage, Parking Pad
Community Features Street Lights
Utilities Available Cable Available, Sewer Connected, Electricity Available, High Speed Internet, Natural Gas Available
Roof Type Composition
Building
Story One
Sewer Public Sewer
Level or Stories One
Construction Status Resale
Schools
Elementary Schools Hillcrest
Middle Schools Dublin
High Schools Dublin
Others
Financing Cash
Read Less Info
Want to know what your home might be worth? Contact us for a FREE valuation!

Our team is ready to help you sell your home for the highest possible price ASAP

© 2024 Georgia Multiple Listing Service. All Rights Reserved.
GET MORE INFORMATION

Broker | License ID: 303073
youragentkesha@legacysouthreg.com
240 Corporate Center Dr, Ste F, Stockbridge, GA, 30281, United States






