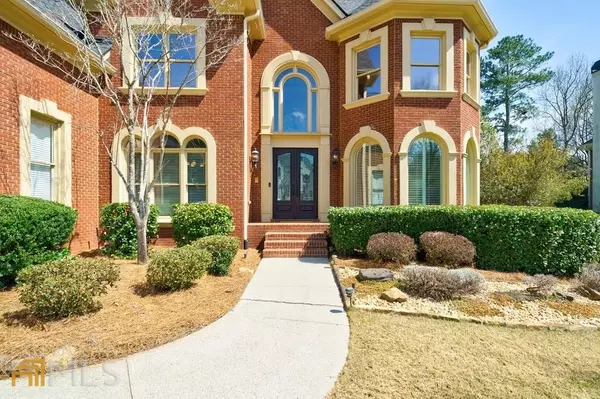Bought with Meg Fitzpatrick • Harry Norman Realtors
$1,215,000
$1,100,000
10.5%For more information regarding the value of a property, please contact us for a free consultation.
6 Beds
5.5 Baths
0.35 Acres Lot
SOLD DATE : 05/02/2022
Key Details
Sold Price $1,215,000
Property Type Single Family Home
Sub Type Single Family Residence
Listing Status Sold
Purchase Type For Sale
Subdivision The Falls Of Autry Mill
MLS Listing ID 10031541
Sold Date 05/02/22
Style Brick 3 Side,Brick 4 Side,Traditional
Bedrooms 6
Full Baths 5
Half Baths 1
Construction Status Resale
HOA Fees $1,925
HOA Y/N Yes
Year Built 1998
Annual Tax Amount $9,769
Tax Year 2020
Lot Size 0.347 Acres
Property Description
Luxury Living at itCOs Finest! Stunningly, gorgeous executive home in the sought after Falls of Autry Mill subdivision! Welcome your guests to your beautiful home through the amazing rod iron double doors into the impressive two story foyer! The sun-filled family room with floor to ceiling windows will surely be the heart of the home! Spacious chef's kitchen includes stainless steel appliances, lots of white cabinetry, tons of counter space, pantry and a separate eating area. Entertain your family and friends with the spectacular kitchen and open floor plan. Guest room on main level. Relax on your oversized deck or lovely screened in porch after a hard day of work as you watch the kids play in your level backyard! The lot is suitable for a pool. Fresh paint and new carpet throughout makes this home move in ready! Upstairs you'll appreciate the Oversized owners suite complete with sitting room and a lovely fireplace, his and her closets, huge master bathroom with separate vanities and three oversized secondary bedrooms with generously sized walk-in closets. Terrace level is amazing, a true in-law suite with with full kitchen, oversized bedroom, full bathroom and entertainment room! Central vacuum system in home. Johns Creek is home to award winning schools, top restaurants/shopping and easy access to major highways. The Falls of Autry Mill is a prestigious neighborhood with fabulous amenities including 12 tennis courts with 3 full time pros that support teams of all levels, recently renovated clubhouse, playground for the kids, the lake for fishing and plenty of social events to appeal to all!
Location
State GA
County Fulton
Rooms
Basement Bath Finished, Daylight, Interior Entry, Exterior Entry, Finished, Full
Main Level Bedrooms 1
Interior
Interior Features Bookcases, Tray Ceiling(s), Double Vanity, Separate Shower, Walk-In Closet(s)
Heating Central, Forced Air, Zoned
Cooling Ceiling Fan(s), Central Air, Zoned
Flooring Hardwood, Carpet, Sustainable
Fireplaces Number 2
Fireplaces Type Family Room, Master Bedroom
Exterior
Exterior Feature Sprinkler System
Garage Garage, Kitchen Level, Side/Rear Entrance
Community Features Clubhouse, Fitness Center, Playground, Pool, Street Lights, Swim Team, Tennis Court(s), Walk To Schools
Utilities Available Electricity Available, Phone Available, Sewer Available, Water Available
Roof Type Composition
Building
Story Three Or More
Sewer Public Sewer
Level or Stories Three Or More
Structure Type Sprinkler System
Construction Status Resale
Schools
Elementary Schools Dolvin
Middle Schools Autrey Milll
High Schools Johns Creek
Others
Acceptable Financing Cash, Conventional, VA Loan
Listing Terms Cash, Conventional, VA Loan
Financing Conventional
Read Less Info
Want to know what your home might be worth? Contact us for a FREE valuation!

Our team is ready to help you sell your home for the highest possible price ASAP

© 2024 Georgia Multiple Listing Service. All Rights Reserved.
GET MORE INFORMATION

Broker | License ID: 303073
youragentkesha@legacysouthreg.com
240 Corporate Center Dr, Ste F, Stockbridge, GA, 30281, United States






