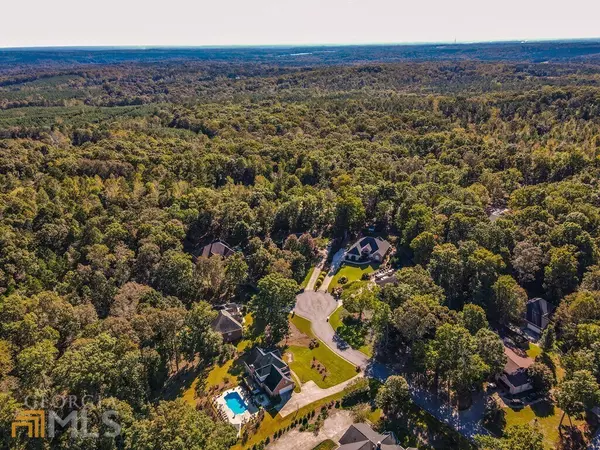Bought with Robert E. Goolsby • Robert Goolsby Real Estate Grp
$519,900
$519,900
For more information regarding the value of a property, please contact us for a free consultation.
5 Beds
3.5 Baths
4,931 SqFt
SOLD DATE : 05/06/2022
Key Details
Sold Price $519,900
Property Type Single Family Home
Sub Type Single Family Residence
Listing Status Sold
Purchase Type For Sale
Square Footage 4,931 sqft
Price per Sqft $105
Subdivision Laurel Lakes
MLS Listing ID 10025288
Sold Date 05/06/22
Style Traditional
Bedrooms 5
Full Baths 3
Half Baths 1
Construction Status Resale
HOA Y/N No
Year Built 1993
Annual Tax Amount $3,238
Tax Year 2021
Lot Size 0.720 Acres
Property Description
An absolute stunner inside and out! 4 sided brick traditional with full unfinished basement stubbed for another bathroom offers space to expand and tons of storage options. Hardwood floors, updated lighting, new stainless steel kitchen appliances, renovated powder room and laundry room, new deck, new windows, office and formal dining, spray foam insulation, new wood burning stove, and so much more inside! Breakfast area has beautiful built in. Owner suite on main level with expansive bathroom and walk in closet, second full suite upstairs plus 3 other bedrooms and another full bath. Exterior is stunning with beautiful landscaping, sod, sparkling salt water pool, extra concrete for lounging, new storage building, and powder coated aluminum fencing. New basement door and frame, & freshly painted trim. Lake neighborhood to boot! This is an almost impossible move-in ready find!
Location
State GA
County Carroll
Rooms
Basement Bath/Stubbed, Interior Entry, Exterior Entry, Full
Main Level Bedrooms 1
Interior
Interior Features Tray Ceiling(s), Vaulted Ceiling(s), High Ceilings, Double Vanity, Soaking Tub, Separate Shower, Walk-In Closet(s), Master On Main Level
Heating Central
Cooling Ceiling Fan(s), Central Air
Flooring Hardwood, Tile, Carpet
Fireplaces Number 1
Fireplaces Type Family Room, Wood Burning Stove
Exterior
Garage Detached, Garage, Kitchen Level, Parking Pad
Fence Other
Pool In Ground
Community Features None
Utilities Available Cable Available, Electricity Available, Natural Gas Available, Phone Available, Water Available
View Seasonal View
Roof Type Composition
Building
Story Two
Foundation Slab
Sewer Septic Tank
Level or Stories Two
Construction Status Resale
Schools
Elementary Schools Central
Middle Schools Central
High Schools Central
Others
Acceptable Financing Cash, Conventional, FHA, VA Loan
Listing Terms Cash, Conventional, FHA, VA Loan
Read Less Info
Want to know what your home might be worth? Contact us for a FREE valuation!

Our team is ready to help you sell your home for the highest possible price ASAP

© 2024 Georgia Multiple Listing Service. All Rights Reserved.
GET MORE INFORMATION

Broker | License ID: 303073
youragentkesha@legacysouthreg.com
240 Corporate Center Dr, Ste F, Stockbridge, GA, 30281, United States






