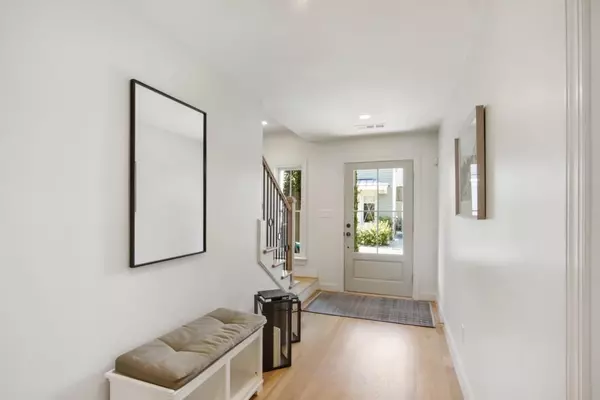$985,000
$985,000
For more information regarding the value of a property, please contact us for a free consultation.
4 Beds
3.5 Baths
3,040 SqFt
SOLD DATE : 05/02/2022
Key Details
Sold Price $985,000
Property Type Single Family Home
Sub Type Single Family Residence
Listing Status Sold
Purchase Type For Sale
Square Footage 3,040 sqft
Price per Sqft $324
Subdivision Manchester
MLS Listing ID 7010337
Sold Date 05/02/22
Style Traditional
Bedrooms 4
Full Baths 3
Half Baths 1
Construction Status Resale
HOA Fees $184
HOA Y/N Yes
Year Built 2019
Annual Tax Amount $7,707
Tax Year 2020
Lot Size 2,178 Sqft
Acres 0.05
Property Description
Welcome to Manchester, the coveted European village inspired community created by award winning Hedgewood Homes located in Morningside Elementary School District and near shops, restaurants and everything exciting urban Atlanta has to offer. With Morningside, Midtown and Buckhead at your doorstep, it truly is the ideal location. In addition to the gorgeous community saltwater pool and cabana, at Manchester you will enjoy the intimate pocket parks and the ease of your personal exterior landscape and lawn maintenance designed and maintained by professional gardeners. This stunning, light-filled, single family home offers 3 finished levels with an elevator to each floor. On the entry level you will find a large bedroom with en suite bath featuring a zero threshold shower with frameless glass surround. The main level features an expansive open plan ideal for modern living, as well as large or intimate scale entertaining. The living area enjoys a gas fireplace and french doors leading to the covered front porch overlooking the neighborhood. The spectacular, spacious and bright kitchen features subway tile backsplash, marble countertops, stainless appliances, large scullery leading to the custom walk-in pantry. And to complete this perfect kitchen, there's even a grilling porch accessed by french doors. On the upper level you will find the oversized primary suite with a separate sitting room/office/meditation retreat. The primary suite also features multiple closets, a spa-like bath with double vanity, oversized soaking tub, separate frameless glass shower, and water closet. Additionally on the upper level you will find two bright bedrooms with spacious closets that share the hall bathroom, and the laundry room with built-in shelving and custom drying rack. Thoughtful upgrades include Sonos sound, beautiful hardwood floors everywhere throughout the home except the bathrooms, seriously nice custom closets throughout, central vacuum, tankless hot water heater, easy access attic and the oversized garage.
Location
State GA
County Fulton
Lake Name None
Rooms
Bedroom Description Oversized Master
Other Rooms None
Basement None
Dining Room Open Concept, Seats 12+
Interior
Interior Features Bookcases, Central Vacuum, Disappearing Attic Stairs, Elevator, Entrance Foyer, High Ceilings 9 ft Upper, High Ceilings 9 ft Lower, High Ceilings 10 ft Main, High Speed Internet, His and Hers Closets, Walk-In Closet(s)
Heating Forced Air, Natural Gas
Cooling Central Air
Flooring Ceramic Tile
Fireplaces Number 1
Fireplaces Type Family Room
Window Features Double Pane Windows
Appliance Dishwasher, Disposal, Dryer, Gas Range, Microwave, Range Hood, Refrigerator, Tankless Water Heater, Washer
Laundry Laundry Room, Upper Level
Exterior
Exterior Feature Gas Grill
Garage Attached, Garage, Garage Door Opener, Garage Faces Rear, Level Driveway
Garage Spaces 2.0
Fence None
Pool None
Community Features Homeowners Assoc, Near Shopping, Park, Pool
Utilities Available Cable Available, Electricity Available, Natural Gas Available, Phone Available, Sewer Available, Underground Utilities, Water Available
Waterfront Description None
View Other
Roof Type Composition
Street Surface Asphalt
Accessibility Accessible Bedroom, Accessible Full Bath
Handicap Access Accessible Bedroom, Accessible Full Bath
Porch Covered, Front Porch
Parking Type Attached, Garage, Garage Door Opener, Garage Faces Rear, Level Driveway
Total Parking Spaces 2
Building
Lot Description Landscaped, Level
Story Three Or More
Foundation Slab
Sewer Public Sewer
Water Public
Architectural Style Traditional
Level or Stories Three Or More
Structure Type Other
New Construction No
Construction Status Resale
Schools
Elementary Schools Morningside-
Middle Schools David T Howard
High Schools Fulton - Other
Others
HOA Fee Include Maintenance Grounds
Senior Community no
Restrictions false
Tax ID 17 005000011117
Ownership Fee Simple
Acceptable Financing Cash, Conventional
Listing Terms Cash, Conventional
Financing no
Special Listing Condition None
Read Less Info
Want to know what your home might be worth? Contact us for a FREE valuation!

Our team is ready to help you sell your home for the highest possible price ASAP

Bought with Keller Williams Realty Intown ATL
GET MORE INFORMATION

Broker | License ID: 303073
youragentkesha@legacysouthreg.com
240 Corporate Center Dr, Ste F, Stockbridge, GA, 30281, United States






