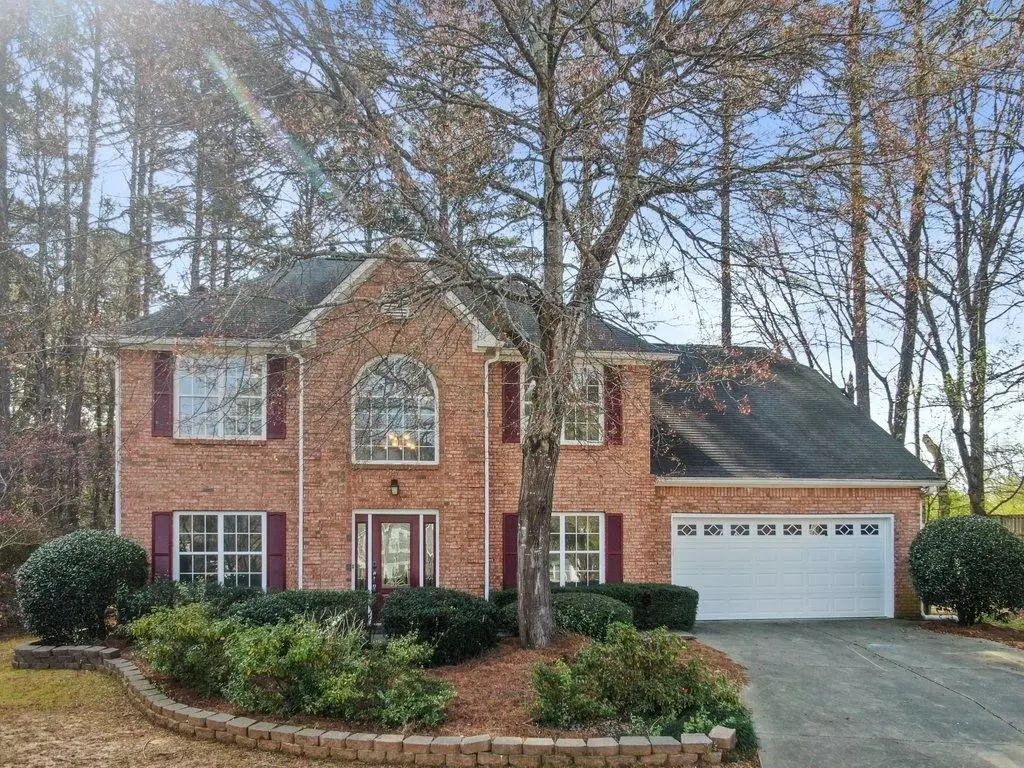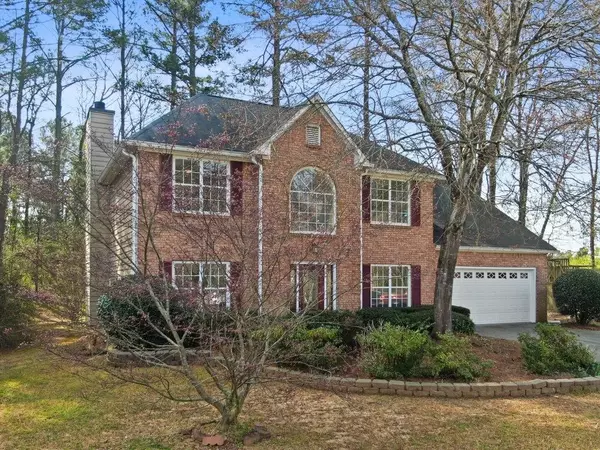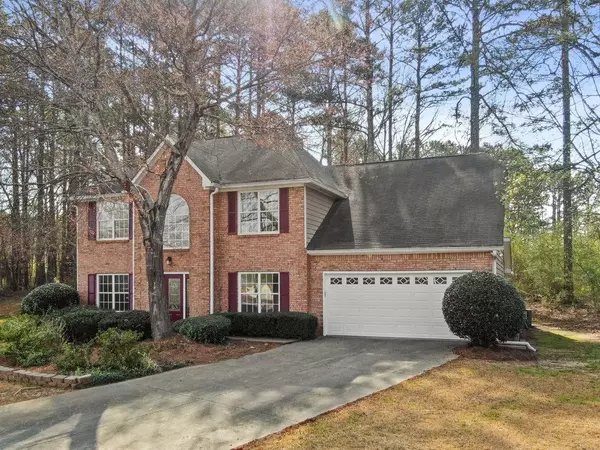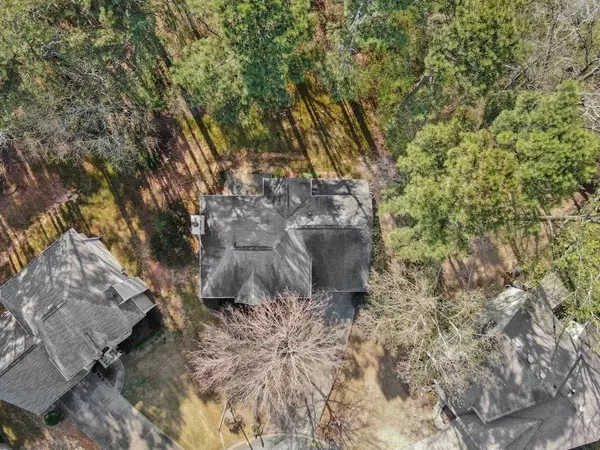$415,000
$399,900
3.8%For more information regarding the value of a property, please contact us for a free consultation.
4 Beds
2.5 Baths
2,772 SqFt
SOLD DATE : 04/29/2022
Key Details
Sold Price $415,000
Property Type Single Family Home
Sub Type Single Family Residence
Listing Status Sold
Purchase Type For Sale
Square Footage 2,772 sqft
Price per Sqft $149
Subdivision Whitfield Place
MLS Listing ID 7024271
Sold Date 04/29/22
Style Traditional
Bedrooms 4
Full Baths 2
Half Baths 1
Construction Status Resale
HOA Fees $425
HOA Y/N Yes
Year Built 1995
Annual Tax Amount $492
Tax Year 2021
Lot Size 0.461 Acres
Acres 0.4607
Property Description
Nestled well w/in the Whitfield Place community is this 4 bedroom 2 full/2 half bath home. This home is located on a quiet cul-de-sac lot and is close to KSU, Town Ctr Mall and Kennesaw Mtn. This updated traditional brick front home is sure to please. As you enter the home you’ll notice the sun filled 2-story foyer that’s flanked by a formal living room or much needed home office and the formal dining room. As you continue through the foyer you’ll enter the inviting den with a gas starter fireplace and views to a private backyard. The open view from the well-appointed kitchen to the den is great for gatherings. The kitchen is designed for entertaining & offers gas cooking, granite countertops and an abundance of cabinetry. Off the kitchen is a mud-room, laundry room and half bath. The upper level offers a spacious primary suite with en-suite. Dbl. sinks, garden tub and step-in shower. In addition there's 3 secondary bedrooms and a full bath. Fresh paint and updates throughout the home. Enjoy relaxing on the open-air patio overlooking the private backyard. ADT security equipment and a 1 yr home warranty to be transferred to the buyer at closing.
Location
State GA
County Cobb
Lake Name None
Rooms
Bedroom Description None
Other Rooms None
Basement None
Dining Room Separate Dining Room
Interior
Interior Features Double Vanity, Entrance Foyer, Walk-In Closet(s)
Heating Central
Cooling Central Air
Flooring Carpet, Sustainable
Fireplaces Number 1
Fireplaces Type Gas Starter, Great Room
Window Features None
Appliance Disposal, Gas Cooktop, Microwave
Laundry Laundry Room, Main Level
Exterior
Exterior Feature None
Garage Garage, Kitchen Level, Level Driveway
Garage Spaces 2.0
Fence None
Pool None
Community Features Homeowners Assoc, Playground, Pool
Utilities Available Cable Available, Electricity Available, Water Available
Waterfront Description None
View Other
Roof Type Composition
Street Surface Asphalt
Accessibility None
Handicap Access None
Porch Patio
Total Parking Spaces 2
Building
Lot Description Back Yard, Cul-De-Sac
Story Two
Foundation Slab
Sewer Public Sewer
Water Private
Architectural Style Traditional
Level or Stories Two
Structure Type Brick Front
New Construction No
Construction Status Resale
Schools
Elementary Schools Baker
Middle Schools Barber
High Schools North Cobb
Others
Senior Community no
Restrictions false
Tax ID 20002601330
Special Listing Condition None
Read Less Info
Want to know what your home might be worth? Contact us for a FREE valuation!

Our team is ready to help you sell your home for the highest possible price ASAP

Bought with Path & Post Real Estate
GET MORE INFORMATION

Broker | License ID: 303073
youragentkesha@legacysouthreg.com
240 Corporate Center Dr, Ste F, Stockbridge, GA, 30281, United States






