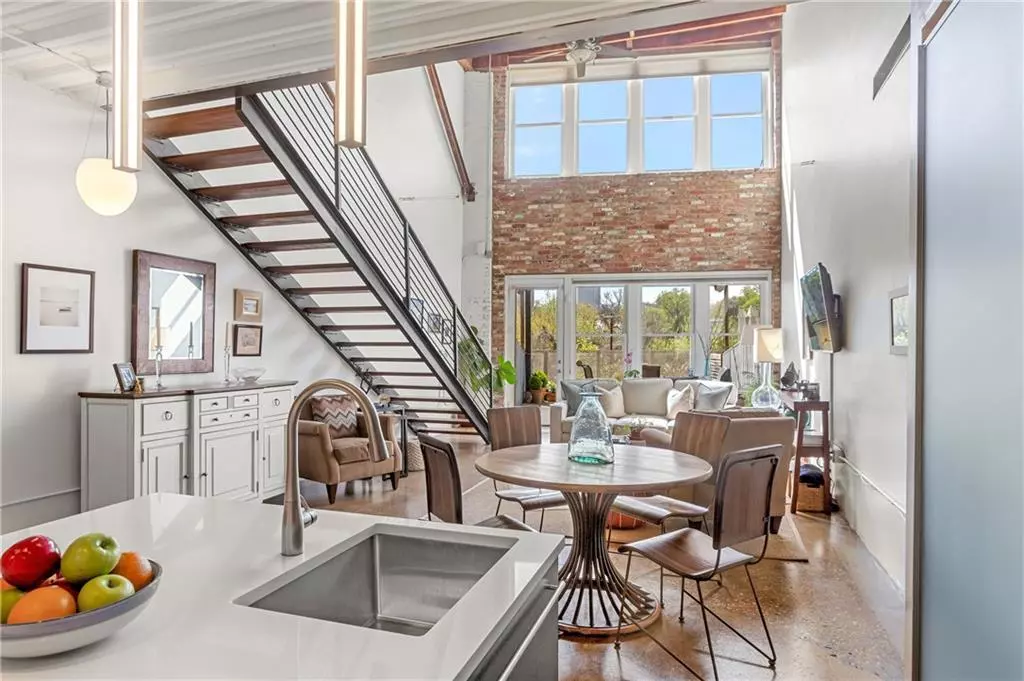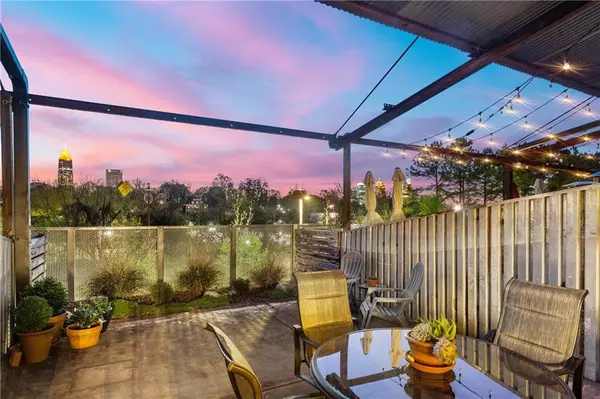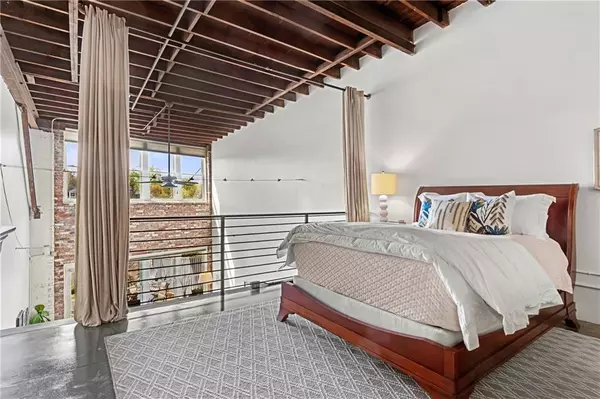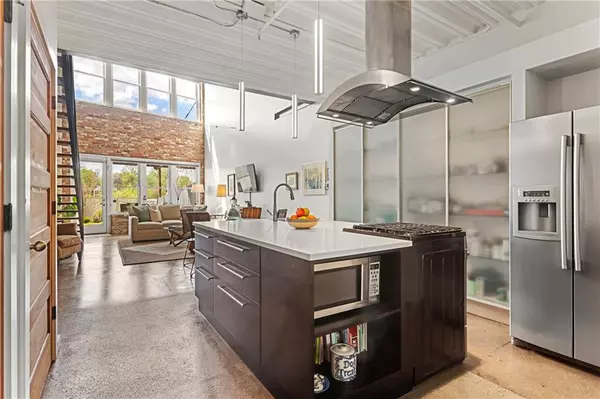$535,500
$500,000
7.1%For more information regarding the value of a property, please contact us for a free consultation.
1 Bed
2 Baths
1,102 SqFt
SOLD DATE : 05/02/2022
Key Details
Sold Price $535,500
Property Type Condo
Sub Type Condominium
Listing Status Sold
Purchase Type For Sale
Square Footage 1,102 sqft
Price per Sqft $485
Subdivision Factory Lofts
MLS Listing ID 7023532
Sold Date 05/02/22
Style Loft, Traditional
Bedrooms 1
Full Baths 2
Construction Status Resale
HOA Fees $388
HOA Y/N Yes
Year Built 1925
Annual Tax Amount $4,494
Tax Year 2021
Lot Size 1,089 Sqft
Acres 0.025
Property Description
Rare industrial-chic loft literally ON the Beltline! Factory Lofts boasts an unbeatable Virginia Highland location and is steps away (91 WalkScore) away from Ponce City Market, Piedmont Park, Whole Foods, and all the amazing dining/shopping/ entertainment options the Beltline and VaHi have to offer.
This two-story bright and spacious loft is one of the only 1BR homes on the highly sought-after Beltline-side of the building & features the kind of iconic styling true loft lovers will truly rejoice in. Featuring soaring 25’+ original wood-trussed ceilings, massive windows, rustic exposed brick walls, designer lighting and refinished concrete floors. The outside of the home is just as special with a huge partially covered patio that backs directly onto the Beltline. Celebrate sunset nightly while sipping on cocktails and lounging on your patio overlooking sweeping views of Midtown and Ponce City Market. The dramatic two-story open living space is anchored by the open chef’s kitchen, featuring a giant kitchen island, gas range, stainless-steel appliances and quartz countertops. Plus there is a full 2nd bath on the main level. Up the modern/industrial staircase is the owner’s suite including walk-in closet and spa-like bathroom with renovated shower and double vanity. Gated community with secure access, dramatic three-story lobby with bike storage and rooftop deck. The home also comes with 1 parking space and a large storage unit. Truly the epitome of loft-living in Atlanta!
Location
State GA
County Fulton
Lake Name None
Rooms
Bedroom Description Oversized Master, Other
Other Rooms None
Basement None
Dining Room Open Concept
Interior
Interior Features High Ceilings 10 ft Main, High Ceilings 10 ft Upper, Entrance Foyer 2 Story, Double Vanity, Beamed Ceilings, High Speed Internet, Walk-In Closet(s)
Heating Central, Natural Gas
Cooling Central Air, Ceiling Fan(s)
Flooring Concrete
Fireplaces Type None
Window Features None
Appliance Dishwasher, Disposal, Dryer, Electric Water Heater, Gas Range, Refrigerator, Microwave, Range Hood, Washer
Laundry In Kitchen
Exterior
Exterior Feature Awning(s), Storage
Garage Assigned, Parking Lot, Parking Pad
Fence Fenced
Pool None
Community Features Dog Park, Near Beltline, Near Marta, Near Schools, Near Shopping, Near Trails/Greenway, Park, Playground, Public Transportation, Restaurant, Sidewalks
Utilities Available Cable Available, Electricity Available, Natural Gas Available, Phone Available, Sewer Available, Water Available
Waterfront Description None
View City
Roof Type Composition
Street Surface Asphalt
Accessibility None
Handicap Access None
Porch Patio
Total Parking Spaces 1
Building
Lot Description Level
Story Two
Foundation Slab
Sewer Public Sewer
Water Public
Architectural Style Loft, Traditional
Level or Stories Two
Structure Type Brick 4 Sides
New Construction No
Construction Status Resale
Schools
Elementary Schools Springdale Park
Middle Schools David T Howard
High Schools Midtown
Others
HOA Fee Include Gas, Maintenance Structure, Maintenance Grounds, Sewer, Trash, Water
Senior Community no
Restrictions true
Tax ID 14 001700070674
Ownership Condominium
Financing no
Special Listing Condition None
Read Less Info
Want to know what your home might be worth? Contact us for a FREE valuation!

Our team is ready to help you sell your home for the highest possible price ASAP

Bought with Atlanta Fine Homes Sotheby's International
GET MORE INFORMATION

Broker | License ID: 303073
youragentkesha@legacysouthreg.com
240 Corporate Center Dr, Ste F, Stockbridge, GA, 30281, United States






