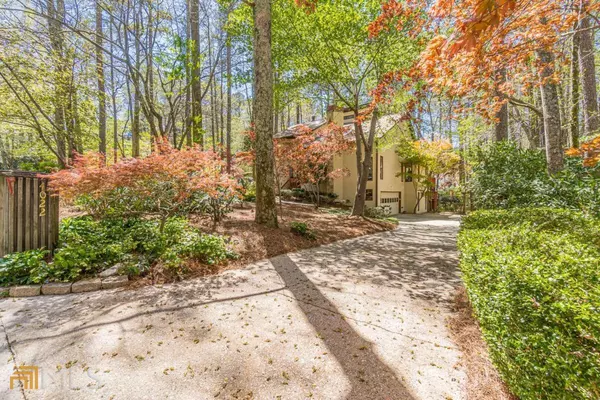Bought with Tuyen Luong • Compass
$595,000
$572,000
4.0%For more information regarding the value of a property, please contact us for a free consultation.
5 Beds
3.5 Baths
4,860 SqFt
SOLD DATE : 05/10/2022
Key Details
Sold Price $595,000
Property Type Single Family Home
Sub Type Single Family Residence
Listing Status Sold
Purchase Type For Sale
Square Footage 4,860 sqft
Price per Sqft $122
Subdivision Spalding Hollow
MLS Listing ID 10036389
Sold Date 05/10/22
Style Contemporary
Bedrooms 5
Full Baths 3
Half Baths 1
Construction Status Resale
HOA Y/N No
Year Built 1985
Annual Tax Amount $5,121
Tax Year 2021
Lot Size 0.560 Acres
Property Description
You won't want to miss your chances to live in this gorgeous Executive Contemporary home located within minutes to parks, amazing restaurants in downtown Norcross and shopping at the Forum. From the moment you walk up to the front doors you will be taken away by the professional landscape and privacy of the property. Entering the home through the double doors brings you into a two story foyer which is full of light and space. Upstairs you will find three bedrooms with large closets. These bedrooms share a bathroom with one of the bedrooms having an interior entrance to the bathroom. On the main floor you will step down from the foyer into a massive family room with wet bar, incredible natural light and a stone and slate fireplace which spans from floor to ceiling. The kitchen and breakfast room overlook the beautiful back deck, covered patio and expansive wooded lot. In the kitchen you will find stone countertops, stylish backsplash and upgraded lighting. All appliances remain in the kitchen. The Owner's Suite on the main level is a space you will never want to leave. The tile floors and Carrara marble fireplace welcome you into the room. Off the Owner's Suite is a private screened in balcony where you can enjoy your morning beverage and watch the wildlife. The Owner's closet is cedar lined and spacious. The Owner's bath has been completely gutted and updated featuring Carrara marble surrounds, flooring and oversized glass shower with Carrara walls. The luxurious soaking tub is the centerpiece of the space with a exquisite crystal chandelier overhead. All of the lighting and hardware in this executive home has been replaced by the sellers, the main floor bathrooms have all been renovated. Many of the lights are on the Leviton lighting system. The internet has been upgraded to 1.25G. On the first two floors of the home the home has had updated paint. The terrace level features a flex room which would be perfect for a game room, additional living space or man cave. There is also a bedroom and full bathroom on this level. There is little for you to do here but move in! Appointments start on Saturday. Come see this beautiful executive Peachtree Corners home.
Location
State GA
County Gwinnett
Rooms
Basement Bath Finished, Daylight, Interior Entry, Exterior Entry, Finished
Main Level Bedrooms 1
Interior
Interior Features Vaulted Ceiling(s), Double Vanity, Two Story Foyer, Soaking Tub, Separate Shower, Wet Bar, Master On Main Level
Heating Central
Cooling Central Air
Flooring Hardwood, Tile, Laminate
Fireplaces Number 2
Fireplaces Type Family Room, Master Bedroom
Exterior
Exterior Feature Other
Parking Features Attached, Garage Door Opener, Basement, Garage, Side/Rear Entrance
Garage Spaces 2.0
Community Features Walk To Schools, Walk To Shopping
Utilities Available Cable Available, Electricity Available, High Speed Internet, Natural Gas Available, Sewer Available
Roof Type Composition
Building
Story Two
Foundation Block
Sewer Public Sewer
Level or Stories Two
Structure Type Other
Construction Status Resale
Schools
Elementary Schools Simpson
Middle Schools Pinckneyville
High Schools Norcross
Others
Acceptable Financing 1031 Exchange, Cash, Conventional, FHA, VA Loan
Listing Terms 1031 Exchange, Cash, Conventional, FHA, VA Loan
Special Listing Condition As Is
Read Less Info
Want to know what your home might be worth? Contact us for a FREE valuation!

Our team is ready to help you sell your home for the highest possible price ASAP

© 2024 Georgia Multiple Listing Service. All Rights Reserved.
GET MORE INFORMATION

Broker | License ID: 303073
youragentkesha@legacysouthreg.com
240 Corporate Center Dr, Ste F, Stockbridge, GA, 30281, United States






