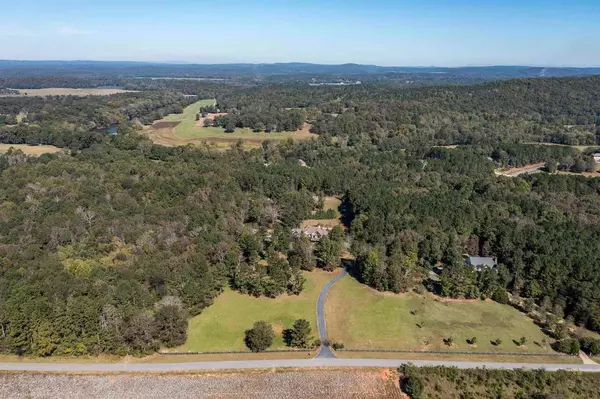$1,215,000
$1,250,000
2.8%For more information regarding the value of a property, please contact us for a free consultation.
7 Beds
6 Baths
6,646 SqFt
SOLD DATE : 05/06/2022
Key Details
Sold Price $1,215,000
Property Type Single Family Home
Sub Type Single Family Residence
Listing Status Sold
Purchase Type For Sale
Square Footage 6,646 sqft
Price per Sqft $182
Subdivision Riverwood Farm
MLS Listing ID 9066859
Sold Date 05/06/22
Style Craftsman
Bedrooms 7
Full Baths 6
HOA Fees $1,000
HOA Y/N Yes
Originating Board Georgia MLS 2
Year Built 2007
Annual Tax Amount $7,113
Tax Year 2020
Lot Size 8.350 Acres
Acres 8.35
Lot Dimensions 8.35
Property Description
Nestled between cotton fields and the Etowah River, this custom built home on over 8 privately fenced acres in the gated riverfront community of Riverwood Farm is available for sale. As you enter the gated drive and approach the gently rolling hilltop, the beautiful craftsman home appears. This custom home boasts craftsmanship, seamless indoor/outdoor living and attention to detail. The knotty pine floors flow throughout the home with natural light pouring in from all sides. A dream eat-in kitchen features an abundance of counter space, breakfast bar and stainless appliances. Both the large family room with two story stone fireplace and formal dining area flow effortlessly kitchen. Outside, the screen porch with stone fireplace connects to an open deck overlooking the back acreage. The master suite on main also offers stunning views of the property. An additional bedroom and full bathroom are on the main. Upstairs you will find three generous bedrooms, two full bathrooms and a large playroom with built-ins and private stairs to garage. The finished basement has a two sided fireplace between the living room and bar, a dining room, bedroom with en suite, second full bath and storage galore. 2 additional parking spaces in detached garage offers plenty of storage for toys, plenty of acreage for pool or bard! Be sure to check out the virtual tour!
Location
State GA
County Bartow
Rooms
Basement Finished Bath, Interior Entry, Exterior Entry, Full
Dining Room Separate Room
Interior
Interior Features High Ceilings, Beamed Ceilings, Entrance Foyer, Walk-In Closet(s), In-Law Floorplan, Master On Main Level
Heating Natural Gas, Central
Cooling Electric, Central Air
Flooring Hardwood
Fireplaces Number 4
Fireplaces Type Gas Log
Fireplace Yes
Appliance Dishwasher, Microwave, Oven/Range (Combo), Stainless Steel Appliance(s)
Laundry Mud Room
Exterior
Parking Features Attached, Detached, Guest
Garage Spaces 3.0
Community Features Gated, Lake
Utilities Available Underground Utilities, High Speed Internet
View Y/N No
Roof Type Composition
Total Parking Spaces 3
Garage Yes
Private Pool No
Building
Lot Description Open Lot, Private
Faces Please use GPS for best results!
Sewer Septic Tank
Water Public
Structure Type Other,Stone
New Construction No
Schools
Elementary Schools Kingston
Middle Schools Woodland
High Schools Woodland
Others
HOA Fee Include Maintenance Grounds,Private Roads
Tax ID 0027A0001005
Special Listing Condition Resale
Read Less Info
Want to know what your home might be worth? Contact us for a FREE valuation!

Our team is ready to help you sell your home for the highest possible price ASAP

© 2025 Georgia Multiple Listing Service. All Rights Reserved.
GET MORE INFORMATION
Broker | License ID: 303073
youragentkesha@legacysouthreg.com
240 Corporate Center Dr, Ste F, Stockbridge, GA, 30281, United States






