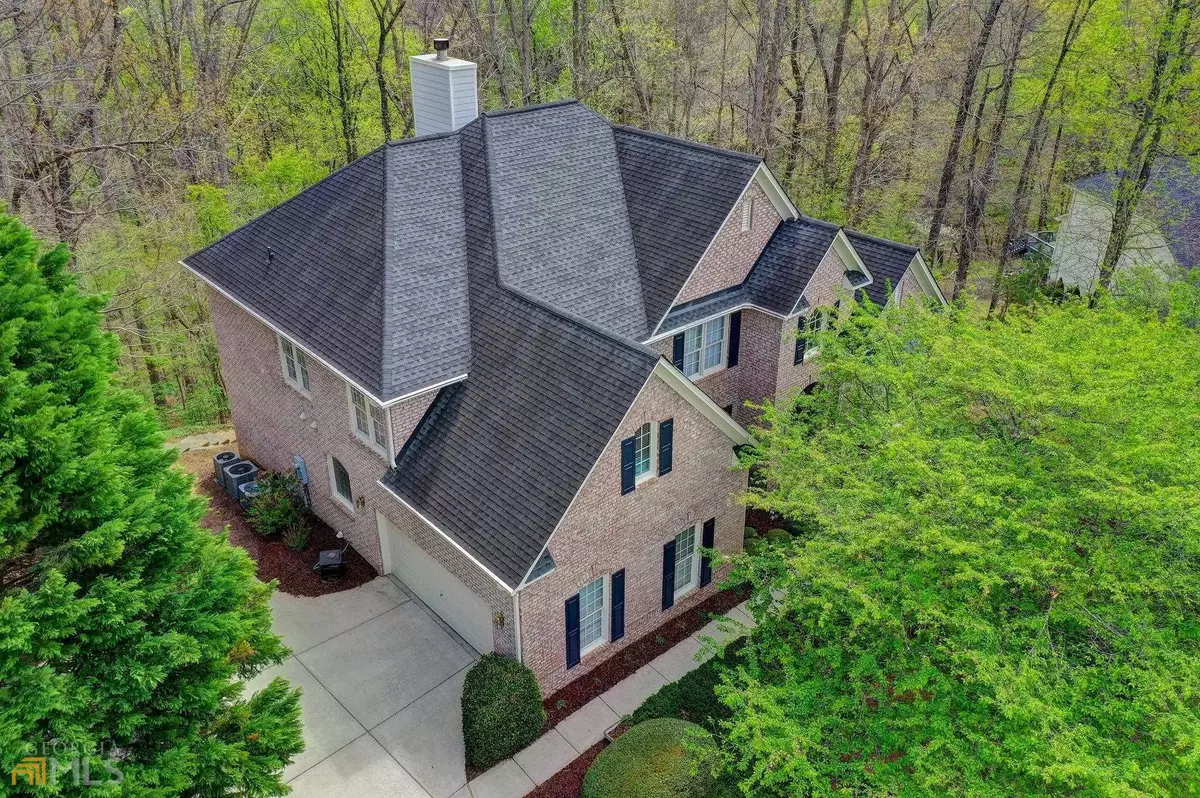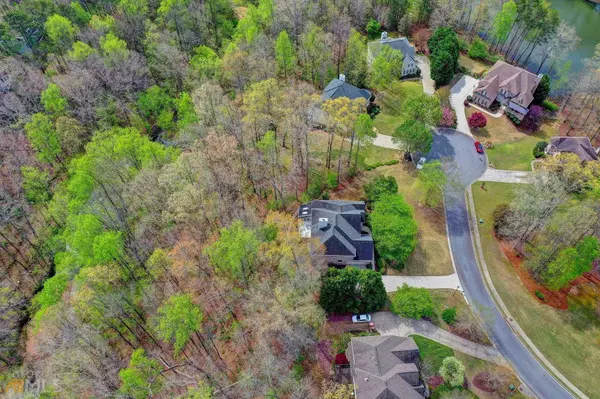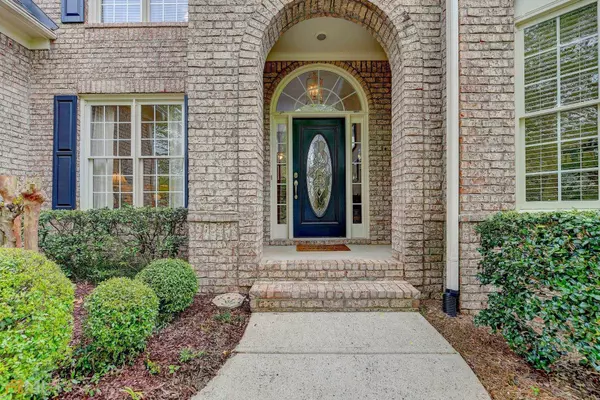Bought with Lauree Watkins • Century 21 Results
$725,000
$679,900
6.6%For more information regarding the value of a property, please contact us for a free consultation.
6 Beds
5 Baths
5,109 SqFt
SOLD DATE : 05/10/2022
Key Details
Sold Price $725,000
Property Type Single Family Home
Sub Type Single Family Residence
Listing Status Sold
Purchase Type For Sale
Square Footage 5,109 sqft
Price per Sqft $141
Subdivision Chattahoochee River Club
MLS Listing ID 20033509
Sold Date 05/10/22
Style Brick 3 Side,European,Traditional
Bedrooms 6
Full Baths 4
Half Baths 2
Construction Status Resale
HOA Fees $1,200
HOA Y/N Yes
Year Built 2001
Annual Tax Amount $957
Tax Year 2021
Lot Size 1.070 Acres
Property Description
PRIVATE OASIS 3 sides brick executive living nestled deep in Chattahoochee River Club on PRIVATE cul-de-sac lot along Haw Creek near the river! MASTER ON MAIN w/Finished Terrace level featuring 2nd full kitchen! Excellent terrace level in-law/teen suit! Natural Hardwood floors throughout on main and upper levels! New HVAC's & Water heater. Newer roof, recently painted inside & out, meticulously maintained! Kitchen features white cabinetry, granite counters, tumbled marble backsplash, double ovens & NEW whirlpool stainless appliance pkg! Enclosed 4 season porch flows to PRIVATE BBQ deck overlooking forest of hardwood trees, creek, and total privacy! Entrance features double french doors to private dining room or office. Formal living room/study. Butler's pantry & full pantry w/ expansion option. FULL Finished Terrace level features 5 finished rooms for versatile use including smooth trey ceilings! Full 2nd kitchen on Terrace Level! Driveway guides you to a stone staircase walkway to finished terrace level entrance featuring PRIVATE rocking chair patio with porch swing overlooking acres of hardwood trees and perennial southern landscape! Executive dream with LOW maintenance designed private lot! Seller considering ALL offers minimally until Tuesday 4/19 at 5pm. Platinum schools within walking distance, see property details & features, along with survey attached!
Location
State GA
County Forsyth
Rooms
Basement Bath Finished, Daylight, Exterior Entry, Finished, Full
Main Level Bedrooms 1
Interior
Interior Features Tray Ceiling(s), High Ceilings, Double Vanity, Two Story Foyer, Soaking Tub, Pulldown Attic Stairs, Separate Shower, Tile Bath, Walk-In Closet(s), In-Law Floorplan, Master On Main Level
Heating Central, Zoned
Cooling Ceiling Fan(s), Central Air, Zoned, Common
Flooring Hardwood, Tile, Carpet, Sustainable
Fireplaces Number 1
Fireplaces Type Family Room, Gas Starter, Gas Log
Exterior
Exterior Feature Sprinkler System
Garage Attached, Garage Door Opener, Garage, Kitchen Level, Parking Pad, Side/Rear Entrance
Community Features Clubhouse, Fitness Center, Playground, Pool, Sidewalks, Street Lights, Swim Team, Tennis Court(s), Tennis Team, Walk To Schools
Utilities Available Underground Utilities, Cable Available, Electricity Available, High Speed Internet, Natural Gas Available, Phone Available, Water Available
Waterfront Description Creek
View Seasonal View
Roof Type Composition
Building
Story Three Or More
Sewer Septic Tank
Level or Stories Three Or More
Structure Type Sprinkler System
Construction Status Resale
Schools
Elementary Schools Haw Creek
Middle Schools Lakeside
High Schools South Forsyth
Others
Acceptable Financing Cash, Conventional
Listing Terms Cash, Conventional
Financing Conventional
Read Less Info
Want to know what your home might be worth? Contact us for a FREE valuation!

Our team is ready to help you sell your home for the highest possible price ASAP

© 2024 Georgia Multiple Listing Service. All Rights Reserved.
GET MORE INFORMATION

Broker | License ID: 303073
youragentkesha@legacysouthreg.com
240 Corporate Center Dr, Ste F, Stockbridge, GA, 30281, United States






