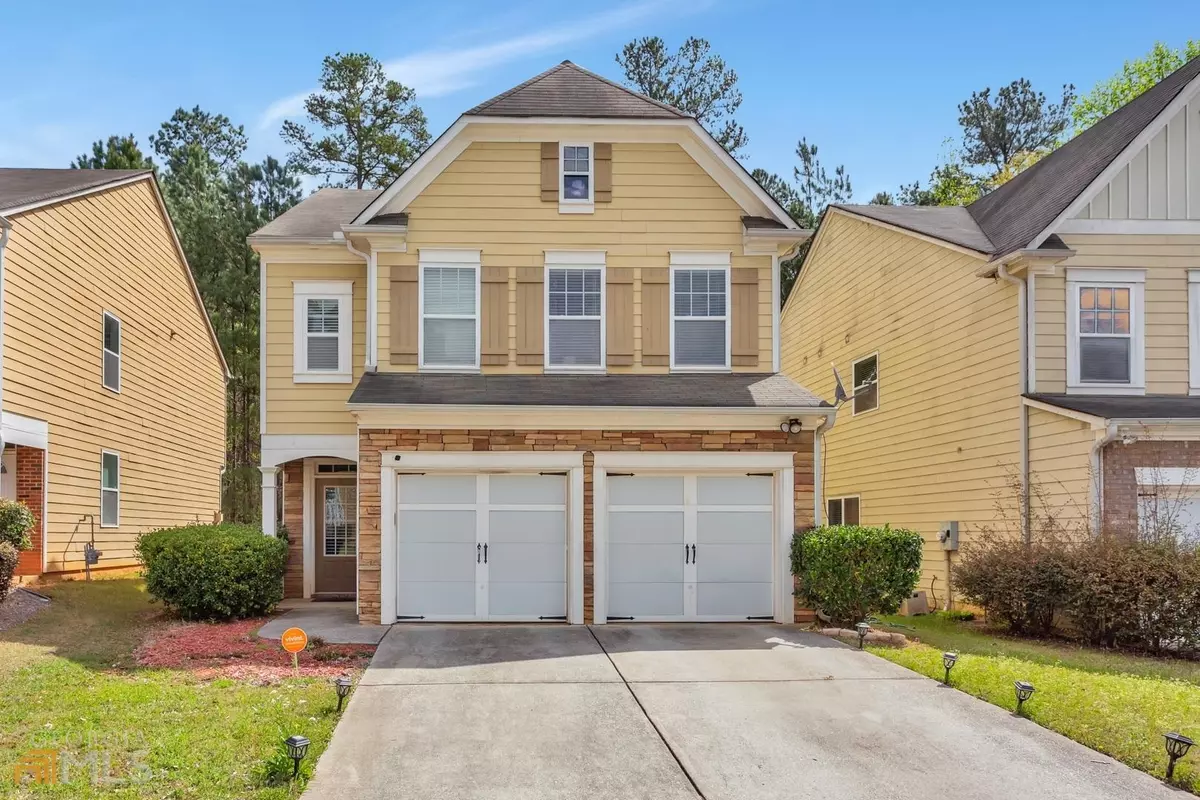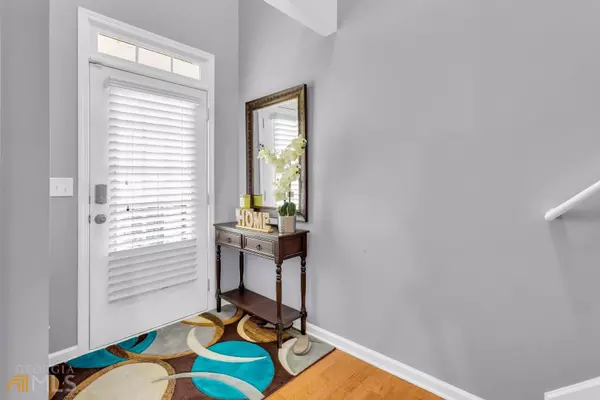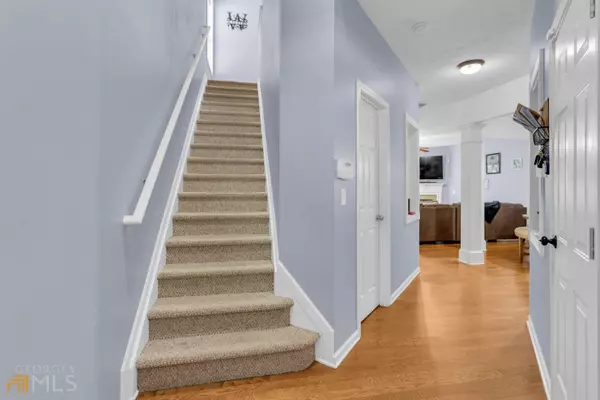$292,000
$270,000
8.1%For more information regarding the value of a property, please contact us for a free consultation.
3 Beds
2.5 Baths
1,902 SqFt
SOLD DATE : 05/06/2022
Key Details
Sold Price $292,000
Property Type Single Family Home
Sub Type Single Family Residence
Listing Status Sold
Purchase Type For Sale
Square Footage 1,902 sqft
Price per Sqft $153
Subdivision The Lakes At Cedar Grove
MLS Listing ID 20032353
Sold Date 05/06/22
Style Traditional
Bedrooms 3
Full Baths 2
Half Baths 1
HOA Fees $825
HOA Y/N Yes
Originating Board Georgia MLS 2
Year Built 2005
Annual Tax Amount $3,777
Tax Year 2021
Lot Size 0.500 Acres
Acres 0.5
Lot Dimensions 21780
Property Description
Awesome home in one of South Fulton's premier communities!! Home is a 3 bedroom/2.5 baths with an open loft!! Foyer & kitchen have gleaming hardwood floors!! Family breakfast & dinner time will be so much fun in the beautiful breakfast area!! Or simply enjoy your morning cup of coffee at the island & high bar!! Then snuggle up in your family room by the cozy and warm fireplace!! There's a large owner's suite with an en-suite bathroom, double sinks, separate tub & shower!! For convenience the laundry is located on the top floor. And the neighborhood is pristine!! Featuring 3 lakes, a gorgeous clubhouse, to rent out for your private events!! And then the glistening pool area that will not disappoint on those hot summer days!! Bring your clients & tour this amazing home!!
Location
State GA
County Fulton
Rooms
Basement None
Interior
Interior Features Double Vanity, Soaking Tub, Separate Shower
Heating Central
Cooling Central Air
Flooring Hardwood, Tile, Carpet
Fireplaces Number 1
Fireplace Yes
Appliance Dishwasher, Disposal, Oven/Range (Combo), Refrigerator
Laundry Upper Level
Exterior
Parking Features Attached, Garage
Community Features Clubhouse, Lake, Fitness Center, Playground, Pool, Sidewalks, Street Lights, Tennis Court(s)
Utilities Available Underground Utilities, Cable Available, Sewer Connected, High Speed Internet, Natural Gas Available, Water Available
View Y/N No
Roof Type Slate
Garage Yes
Private Pool No
Building
Lot Description Level
Faces Use GPS
Sewer Public Sewer
Water Public
Structure Type Concrete
New Construction No
Schools
Elementary Schools Renaissance
Middle Schools Renaissance
High Schools Langston Hughes
Others
HOA Fee Include Swimming,Tennis
Tax ID 07 140101170768
Special Listing Condition Resale
Read Less Info
Want to know what your home might be worth? Contact us for a FREE valuation!

Our team is ready to help you sell your home for the highest possible price ASAP

© 2025 Georgia Multiple Listing Service. All Rights Reserved.
GET MORE INFORMATION
Broker | License ID: 303073
youragentkesha@legacysouthreg.com
240 Corporate Center Dr, Ste F, Stockbridge, GA, 30281, United States






