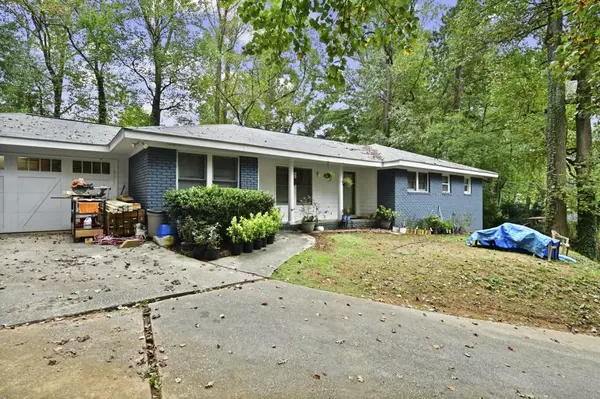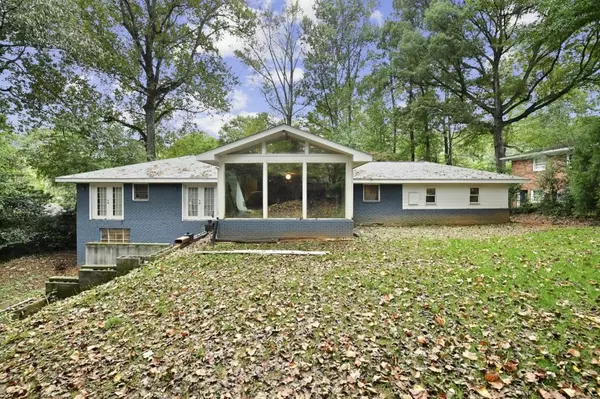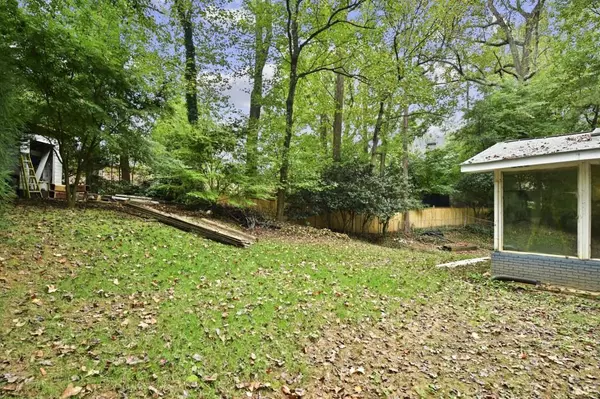$430,000
$450,000
4.4%For more information regarding the value of a property, please contact us for a free consultation.
3 Beds
2 Baths
1,956 SqFt
SOLD DATE : 01/21/2022
Key Details
Sold Price $430,000
Property Type Single Family Home
Sub Type Single Family Residence
Listing Status Sold
Purchase Type For Sale
Square Footage 1,956 sqft
Price per Sqft $219
Subdivision Hammond Hills
MLS Listing ID 6957654
Sold Date 01/21/22
Style Ranch, Traditional
Bedrooms 3
Full Baths 2
Construction Status Resale
HOA Y/N No
Year Built 1961
Annual Tax Amount $3,830
Tax Year 2020
Lot Size 0.443 Acres
Acres 0.443
Property Description
Unique, Updated Brick Ranch - Bursting with Potential! Fantastic Opportunity for a Savvy Investor or Project-Oriented Buyer! Several incomplete projects throughout waiting for your final touches. Partially Renovated with an ALL-NEW Roof, Windows, and Updated Systems. Additional Upgrades include a Newly Foam Insulated Basement and Attic! Inside, a Spacious Family Room/Sunroom with Vaulted Ceilings and Wall-to-Wall Windows offers the perfect place to entertain. Stunning Owner's Suite with Newly Finished, Spa-Style Bathroom. Embrace the outdoors with a Large, Tree-Lined Backyard perfect for pets or play. A 2-Car Garage welcomes you home! Ultra-Convenient Location in the Heart of Sandy Springs. Minutes to Award-Winning Schools, Multiple Parks, World-Class Shopping, and Renowned Restaurants such as Kaiser's Chophouse, Rumi's Kitchen, and much more! Easy Access to GA 400 and I-285 for Quick Commute.
Location
State GA
County Fulton
Lake Name None
Rooms
Bedroom Description Master on Main
Other Rooms Shed(s)
Basement Unfinished
Main Level Bedrooms 3
Dining Room Separate Dining Room
Interior
Interior Features Other
Heating Heat Pump, Natural Gas
Cooling Central Air
Flooring Other
Fireplaces Number 1
Fireplaces Type Family Room
Window Features None
Appliance Other
Laundry Laundry Room
Exterior
Exterior Feature Private Front Entry, Private Rear Entry, Private Yard
Parking Features Attached, Driveway, Garage
Garage Spaces 2.0
Fence Fenced
Pool None
Community Features Near Schools, Near Shopping, Near Trails/Greenway, Park, Restaurant, Street Lights
Utilities Available Cable Available, Electricity Available, Natural Gas Available, Phone Available, Sewer Available, Water Available
Waterfront Description None
View Other
Roof Type Composition
Street Surface Paved
Accessibility None
Handicap Access None
Porch Front Porch
Total Parking Spaces 2
Building
Lot Description Back Yard, Private
Story One
Foundation Slab
Sewer Public Sewer
Water Public
Architectural Style Ranch, Traditional
Level or Stories One
Structure Type Brick 4 Sides, Other
New Construction No
Construction Status Resale
Schools
Elementary Schools High Point
Middle Schools Ridgeview Charter
High Schools Riverwood International Charter
Others
Senior Community no
Restrictions false
Tax ID 17 007000010321
Ownership Fee Simple
Financing no
Special Listing Condition None
Read Less Info
Want to know what your home might be worth? Contact us for a FREE valuation!

Our team is ready to help you sell your home for the highest possible price ASAP

Bought with Main Street Renewal, LLC.
GET MORE INFORMATION
Broker | License ID: 303073
youragentkesha@legacysouthreg.com
240 Corporate Center Dr, Ste F, Stockbridge, GA, 30281, United States






