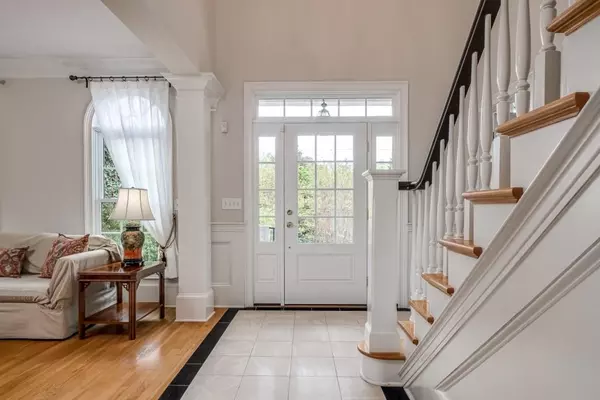$845,000
$845,000
For more information regarding the value of a property, please contact us for a free consultation.
5 Beds
4 Baths
4,074 SqFt
SOLD DATE : 05/12/2022
Key Details
Sold Price $845,000
Property Type Single Family Home
Sub Type Single Family Residence
Listing Status Sold
Purchase Type For Sale
Square Footage 4,074 sqft
Price per Sqft $207
Subdivision Kendrick Village
MLS Listing ID 7030599
Sold Date 05/12/22
Style Traditional
Bedrooms 5
Full Baths 4
Construction Status Resale
HOA Fees $185
HOA Y/N Yes
Year Built 1998
Annual Tax Amount $6,861
Tax Year 2021
Lot Size 8,712 Sqft
Acres 0.2
Property Description
Elegant and stately Georgian-style home in just the place you want to be: Brookhaven! Upon viewing this beautiful residence, you'll be impressed by its curb appeal and the two story entryway filled with natural light. Newly painted throughout with gleaming hardwoods and brand new carpet, this home is truly move-in ready. A center hallway leads you through the main floor; notice the spacious living areas on either side. An open concept living to dining room with a bedroom (or office) and full bath across the hallway. Boasting a wonderful flow, it's perfect for entertaining! Proceed ahead to find a cozy yet expansive fireside family room and kitchen with breakfast area, breakfast bar, and walk-in pantry. Hosting a crowd? Simply open the two sets of French doors to the sizeable deck with a gorgeous view of Mother Nature at her finest! Take a stroll around and down the expansive built-in staircase to shoot some hoops, or stroll back in the yard to relax and gather around the scenic firepit. You will so enjoy this lush and private green space beautifully landscaped, surrounded by trees! On the second level you will discover an inviting, oversized primary suite and luxurious bath, along with two secondary bedrooms sharing a newly remodeled bathroom. On the terrace level you will find a 5th bedroom, full bathroom and a 2nd family room with so many possibilities: game room/play room/work out room or, it's the perfect set-up for an in-law suite as it has its own ground level entrance. Truly ample space to do a combination of those things! This lovely boutique community of Kendrick Village has five sizeable homes nestled on Osborne and Kendrick Roads in the heart of Brookhaven with easy access to the garages and parking by way of a shared carriage driveway. Enjoy springtime taking great walks through scenic Historic Brookhaven, over to Capital City Club, Town Brookhaven, or Dresden Village with all its fabulous restaurants and shops. With its central location and stellar schools, isn't it time to call this HOME?!
Location
State GA
County Dekalb
Lake Name None
Rooms
Bedroom Description In-Law Floorplan, Oversized Master
Other Rooms None
Basement Daylight, Driveway Access, Exterior Entry, Finished, Finished Bath, Interior Entry
Main Level Bedrooms 1
Dining Room Open Concept, Seats 12+
Interior
Interior Features Disappearing Attic Stairs, Double Vanity, Entrance Foyer 2 Story, High Ceilings 9 ft Main, High Ceilings 9 ft Upper, High Ceilings 9 ft Lower, Tray Ceiling(s), Vaulted Ceiling(s), Walk-In Closet(s)
Heating Forced Air, Heat Pump, Natural Gas, Zoned
Cooling Central Air, Zoned
Flooring Carpet, Hardwood
Fireplaces Number 1
Fireplaces Type Family Room, Gas Starter
Window Features Insulated Windows, Plantation Shutters
Appliance Dishwasher, Disposal, Dryer, Electric Oven, Gas Cooktop, Gas Water Heater, Microwave, Refrigerator, Washer
Laundry In Hall, Upper Level
Exterior
Exterior Feature Gas Grill, Private Rear Entry, Rain Gutters, Rear Stairs
Garage Attached, Drive Under Main Level, Driveway, Garage, Garage Door Opener, Garage Faces Rear, Level Driveway
Garage Spaces 2.0
Fence Chain Link, Stone, Wood
Pool None
Community Features Homeowners Assoc, Near Marta, Near Schools, Near Shopping, Near Trails/Greenway, Park, Public Transportation, Sidewalks, Street Lights
Utilities Available Cable Available, Electricity Available, Natural Gas Available, Phone Available, Sewer Available, Underground Utilities, Water Available
Waterfront Description None
View Trees/Woods, Other
Roof Type Composition, Shingle
Street Surface Asphalt
Accessibility None
Handicap Access None
Porch Deck, Patio
Parking Type Attached, Drive Under Main Level, Driveway, Garage, Garage Door Opener, Garage Faces Rear, Level Driveway
Total Parking Spaces 2
Building
Lot Description Back Yard, Front Yard, Landscaped, Level
Story Three Or More
Foundation Concrete Perimeter
Sewer Public Sewer
Water Public
Architectural Style Traditional
Level or Stories Three Or More
Structure Type Brick 4 Sides
New Construction No
Construction Status Resale
Schools
Elementary Schools Ashford Park
Middle Schools Chamblee
High Schools Chamblee Charter
Others
Senior Community no
Restrictions false
Tax ID 18 240 05 035
Ownership Fee Simple
Financing no
Special Listing Condition None
Read Less Info
Want to know what your home might be worth? Contact us for a FREE valuation!

Our team is ready to help you sell your home for the highest possible price ASAP

Bought with Keller Williams Rlty Consultants
GET MORE INFORMATION

Broker | License ID: 303073
youragentkesha@legacysouthreg.com
240 Corporate Center Dr, Ste F, Stockbridge, GA, 30281, United States






