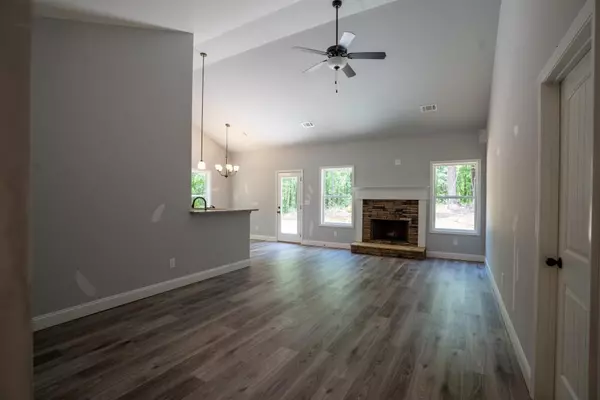$258,150
$254,900
1.3%For more information regarding the value of a property, please contact us for a free consultation.
3 Beds
2 Baths
1,334 SqFt
SOLD DATE : 05/04/2022
Key Details
Sold Price $258,150
Property Type Single Family Home
Sub Type Single Family Residence
Listing Status Sold
Purchase Type For Sale
Square Footage 1,334 sqft
Price per Sqft $193
Subdivision Brookhaven
MLS Listing ID 6970395
Sold Date 05/04/22
Style Ranch
Bedrooms 3
Full Baths 2
Construction Status New Construction
HOA Y/N No
Year Built 2021
Annual Tax Amount $72
Tax Year 2020
Lot Size 0.820 Acres
Acres 0.82
Property Description
Construction about to start on this popular floorplan on a private .82 acre lot in a quiet west Paulding neighborhood. The Mulberry plan offers an open living concept plan with 3 bedrooms/2 baths. The interior finish will include LVP flooring in living, kitchen, laundry, dining and baths and carpet in the bedrooms. Also included is tile shower in master, smooth finish ceilings, oil rubbed bronze fixtures, granite countertops in kitchen and baths and stainless steel appliances. The home will be total electric and have vinyl exterior and will have our always popular covered back porch. Photos in this listing are of a previously built home and may reflect upgrades chosen by another buyer. Buyer will make decor selections after contract with upgrades offered. Completion estimated as March 2022. Seller will contribute 3k in closing costs if buyer uses preferred lender. Floorplan and aerial of lot are in photos for information.
Location
State GA
County Paulding
Lake Name None
Rooms
Bedroom Description Master on Main
Other Rooms None
Basement None
Main Level Bedrooms 3
Dining Room Great Room
Interior
Interior Features Cathedral Ceiling(s), Entrance Foyer, Walk-In Closet(s)
Heating Central, Electric, Heat Pump
Cooling Ceiling Fan(s), Central Air, Heat Pump
Flooring Carpet, Vinyl
Fireplaces Number 1
Fireplaces Type Factory Built, Family Room
Window Features Insulated Windows
Appliance Dishwasher, Electric Range, Electric Water Heater, Microwave
Laundry In Kitchen
Exterior
Exterior Feature Private Yard
Garage Garage, Garage Faces Front, Kitchen Level
Garage Spaces 2.0
Fence None
Pool None
Community Features None
Utilities Available Electricity Available, Water Available
Waterfront Description None
View River
Roof Type Composition
Street Surface Asphalt
Accessibility Accessible Entrance
Handicap Access Accessible Entrance
Porch Covered, Front Porch, Rear Porch
Parking Type Garage, Garage Faces Front, Kitchen Level
Total Parking Spaces 2
Building
Lot Description Private, Sloped
Story One
Foundation Slab
Sewer Septic Tank
Water Public
Architectural Style Ranch
Level or Stories One
Structure Type Stone, Vinyl Siding
New Construction No
Construction Status New Construction
Schools
Elementary Schools Sara M. Ragsdale
Middle Schools Carl Scoggins Sr.
High Schools Paulding County
Others
Senior Community no
Restrictions false
Tax ID 063542
Financing no
Special Listing Condition None
Read Less Info
Want to know what your home might be worth? Contact us for a FREE valuation!

Our team is ready to help you sell your home for the highest possible price ASAP

Bought with The Realty Group
GET MORE INFORMATION

Broker | License ID: 303073
youragentkesha@legacysouthreg.com
240 Corporate Center Dr, Ste F, Stockbridge, GA, 30281, United States






