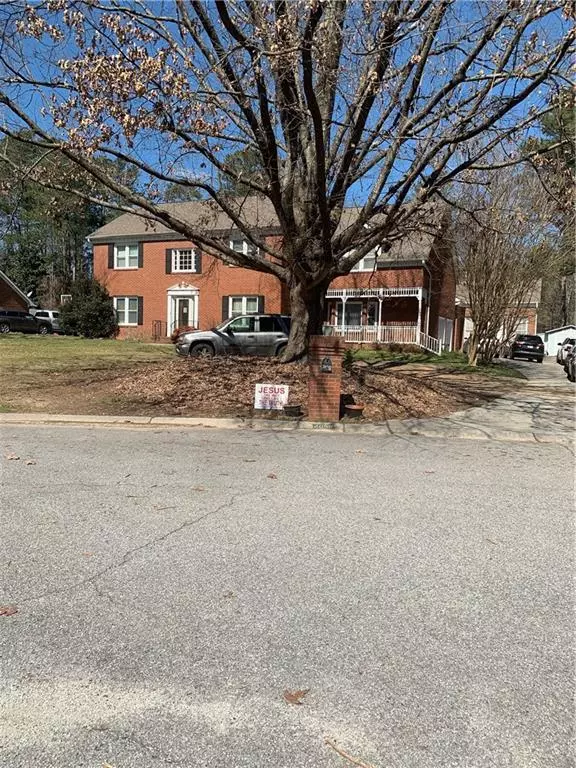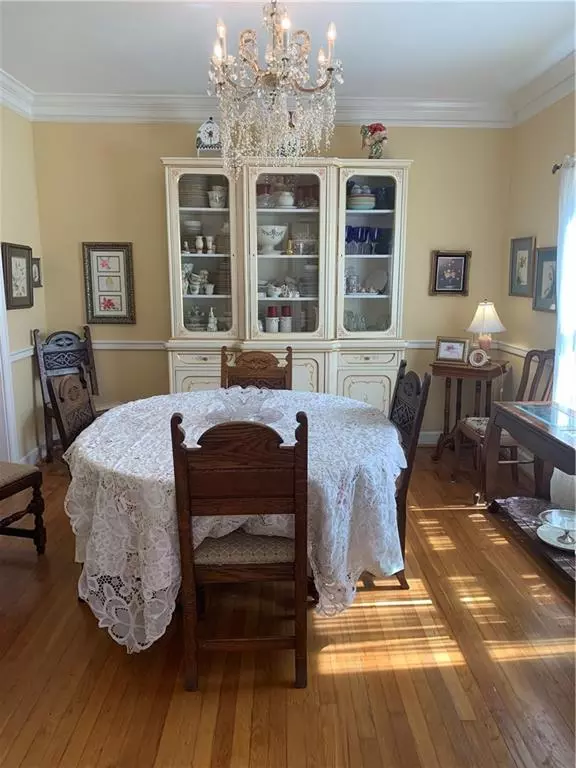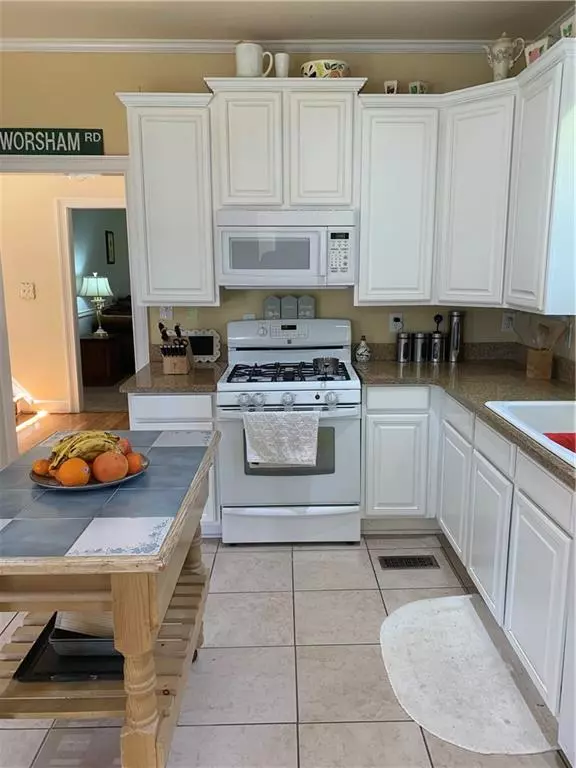$419,000
$450,000
6.9%For more information regarding the value of a property, please contact us for a free consultation.
5 Beds
4.5 Baths
4,071 SqFt
SOLD DATE : 05/10/2022
Key Details
Sold Price $419,000
Property Type Single Family Home
Sub Type Single Family Residence
Listing Status Sold
Purchase Type For Sale
Square Footage 4,071 sqft
Price per Sqft $102
Subdivision Lakeland Hills
MLS Listing ID 7013402
Sold Date 05/10/22
Style Colonial
Bedrooms 5
Full Baths 4
Half Baths 1
Construction Status Resale
HOA Y/N No
Year Built 1986
Annual Tax Amount $417
Tax Year 2021
Lot Size 0.482 Acres
Acres 0.4819
Property Description
PRICE REDUCTION !!! Sooooo much room in this home for the money !! This 3 sided brick home has everything you'd need for the growing family. On the main level you'll find a bright and open recently renovated kitchen with new cabinets, solid surface c-tops and appliances, separate living room that could also be used as a office, separate dining room and a den area with a true masonry fireplace. Upstairs there's basically 2 master suites, each with sitting area and their own attached private baths. Down the hallway is another two spacious bedrooms and another full bath. But wait.. There's more.. There is also a full attached in-law suite complete with full kitchen area, separate dining, family room area, full bath and another spacious bedroom with walk in closet. In- law suite has been built to accommodate for those who may need handicap facilities with wide doorways and grip rails in the bathroom.. This one won't last long !!!
Location
State GA
County Douglas
Lake Name None
Rooms
Bedroom Description In-Law Floorplan, Oversized Master, Sitting Room
Other Rooms None
Basement None
Main Level Bedrooms 1
Dining Room Separate Dining Room
Interior
Interior Features Disappearing Attic Stairs, Entrance Foyer 2 Story, High Ceilings 9 ft Lower, High Ceilings 9 ft Main, Tray Ceiling(s), Walk-In Closet(s)
Heating Central, Forced Air, Natural Gas
Cooling Ceiling Fan(s), Central Air
Flooring Carpet, Ceramic Tile, Hardwood
Fireplaces Number 1
Fireplaces Type Glass Doors, Great Room, Masonry
Window Features Double Pane Windows
Appliance Dishwasher, Gas Range, Gas Water Heater, Microwave
Laundry In Kitchen, Laundry Room
Exterior
Exterior Feature Garden
Garage Garage, Garage Door Opener
Garage Spaces 2.0
Fence None
Pool None
Community Features None
Utilities Available Cable Available, Electricity Available, Natural Gas Available
Waterfront Description None
View Rural
Roof Type Composition
Street Surface Asphalt
Accessibility Grip-Accessible Features
Handicap Access Grip-Accessible Features
Porch Covered, Deck
Parking Type Garage, Garage Door Opener
Total Parking Spaces 2
Building
Lot Description Back Yard
Story Two
Foundation Block
Sewer Septic Tank
Water Public
Architectural Style Colonial
Level or Stories Two
Structure Type Brick 3 Sides
New Construction No
Construction Status Resale
Schools
Elementary Schools Beulah
Middle Schools Chestnut Log
High Schools Lithia Springs
Others
Senior Community no
Restrictions true
Tax ID 07311820034
Special Listing Condition None
Read Less Info
Want to know what your home might be worth? Contact us for a FREE valuation!

Our team is ready to help you sell your home for the highest possible price ASAP

Bought with Opendoor Brokerage, LLC
GET MORE INFORMATION

Broker | License ID: 303073
youragentkesha@legacysouthreg.com
240 Corporate Center Dr, Ste F, Stockbridge, GA, 30281, United States






