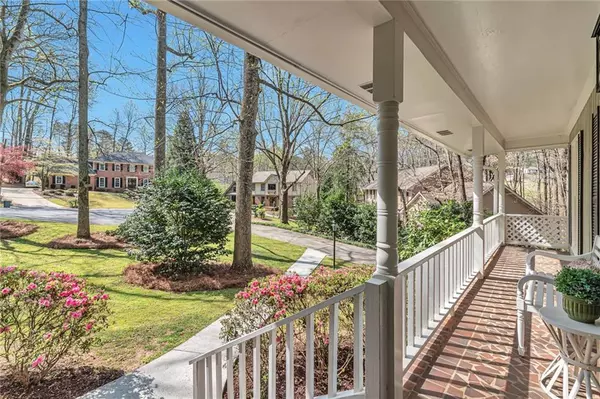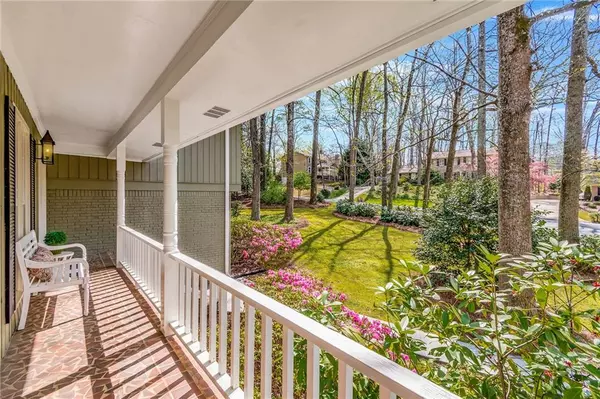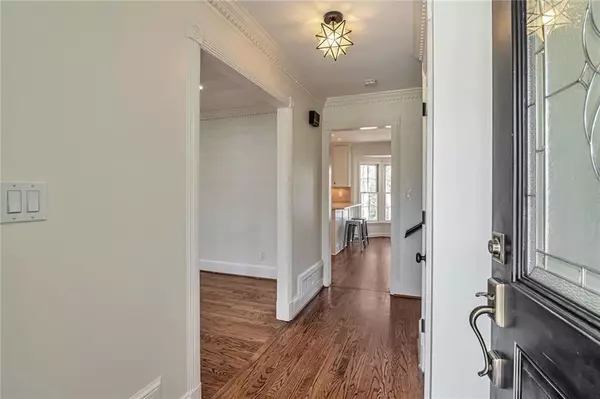$695,000
$635,000
9.4%For more information regarding the value of a property, please contact us for a free consultation.
5 Beds
3 Baths
2,747 SqFt
SOLD DATE : 04/29/2022
Key Details
Sold Price $695,000
Property Type Single Family Home
Sub Type Single Family Residence
Listing Status Sold
Purchase Type For Sale
Square Footage 2,747 sqft
Price per Sqft $253
Subdivision Withmere
MLS Listing ID 7024645
Sold Date 04/29/22
Style Traditional
Bedrooms 5
Full Baths 3
Construction Status Resale
HOA Y/N No
Year Built 1974
Annual Tax Amount $5,724
Tax Year 2021
Lot Size 0.500 Acres
Acres 0.5
Property Description
This lovely home is nestled in a cul-de-sac in a super quiet neighborhood. This updated split-level features neutral paint throughout, hardwood floors, updated light fixtures and modern kitchen & bathrooms. A charming front porch overlooks a large front yard. Classic foyer entryway with coat closet. Formal living room with floor to ceiling windows and plantation shutters. Formal dining room with a bay window overlooking the backyard. Bright white kitchen with stone countertops, farmhouse sink, stainless-steel appliances (gas range!), breakfast bar and breakfast area with a second bay window overlooking the backyard. Upstairs features two secondary bedrooms & a hall bathroom, and the primary suite is oversized and features a sitting room/office nook/Peloton-yoga space, walk-in closet and pretty white & grey marble double-vanity bathroom with an oversized shower. The above grade lower level features a family room with fireplace, built-ins and access to the AMAZING screened-in porch. This level also offers two additional secondary bedrooms, hall bathroom, laundry room and stairs down to the drive-under garage. Beautiful yard full of mature landscaping. Great neighborhood and amazing schools.
Location
State GA
County Dekalb
Lake Name None
Rooms
Bedroom Description Oversized Master, Other, Sitting Room
Other Rooms None
Basement None
Dining Room Separate Dining Room
Interior
Interior Features Bookcases, Double Vanity, High Speed Internet, Entrance Foyer, Disappearing Attic Stairs, Walk-In Closet(s)
Heating Forced Air, Natural Gas
Cooling Central Air, Ceiling Fan(s)
Flooring Hardwood
Fireplaces Number 1
Fireplaces Type Family Room, Masonry, Wood Burning Stove
Window Features Plantation Shutters
Appliance Dishwasher, Dryer, Refrigerator, Gas Range, Microwave, Washer
Laundry Lower Level, Laundry Room, Mud Room
Exterior
Exterior Feature Private Yard, Private Rear Entry
Garage Attached, Garage Door Opener, Covered, Driveway, Garage, Garage Faces Side
Garage Spaces 2.0
Fence None
Pool None
Community Features Near Trails/Greenway, Park, Dog Park, Playground, Restaurant, Near Schools, Near Shopping
Utilities Available Cable Available, Electricity Available, Natural Gas Available, Sewer Available, Water Available
Waterfront Description None
View Other
Roof Type Composition
Street Surface Asphalt, Paved
Accessibility None
Handicap Access None
Porch Front Porch, Rear Porch, Screened
Total Parking Spaces 2
Building
Lot Description Cul-De-Sac, Sloped, Front Yard
Story Multi/Split
Foundation None
Sewer Public Sewer
Water Public
Architectural Style Traditional
Level or Stories Multi/Split
Structure Type Brick 4 Sides, Frame
New Construction No
Construction Status Resale
Schools
Elementary Schools Austin
Middle Schools Peachtree
High Schools Dunwoody
Others
Senior Community no
Restrictions false
Tax ID 18 379 09 194
Special Listing Condition None
Read Less Info
Want to know what your home might be worth? Contact us for a FREE valuation!

Our team is ready to help you sell your home for the highest possible price ASAP

Bought with Keller Williams Realty Peachtree Rd.
GET MORE INFORMATION

Broker | License ID: 303073
youragentkesha@legacysouthreg.com
240 Corporate Center Dr, Ste F, Stockbridge, GA, 30281, United States






